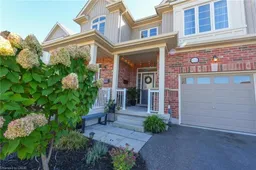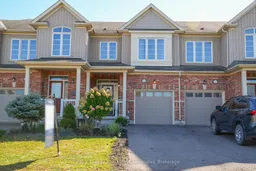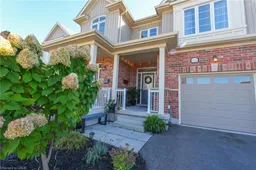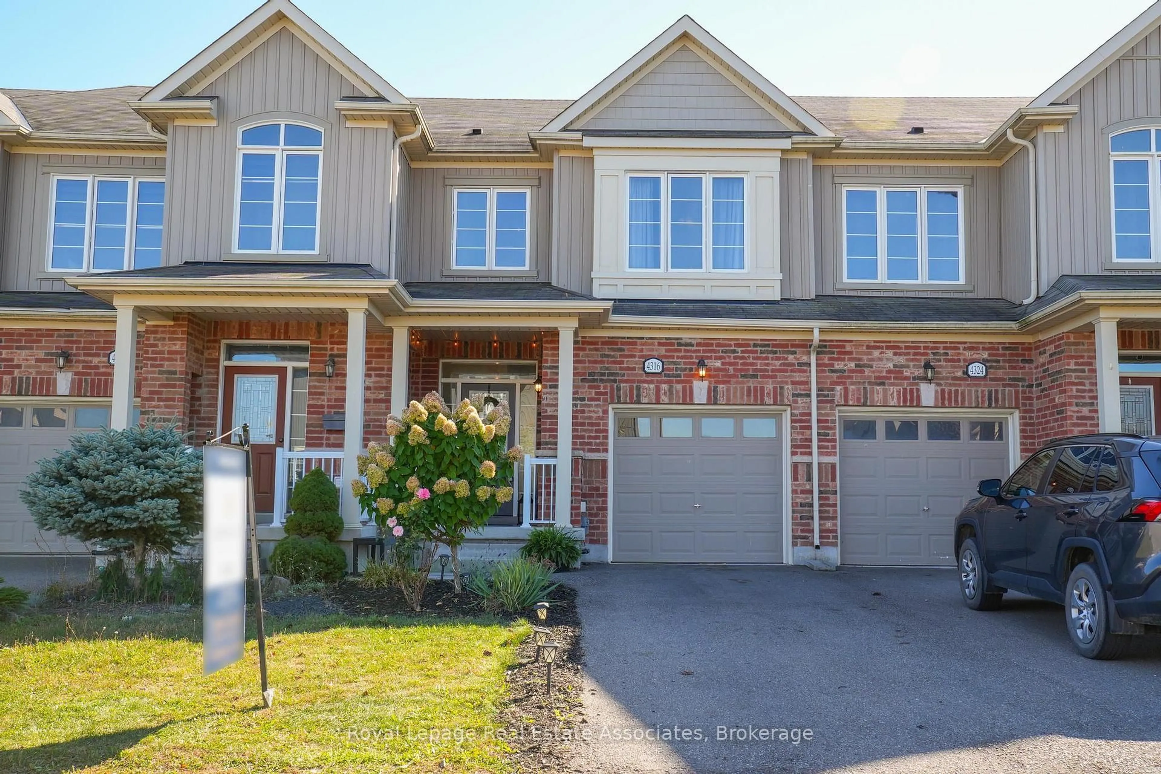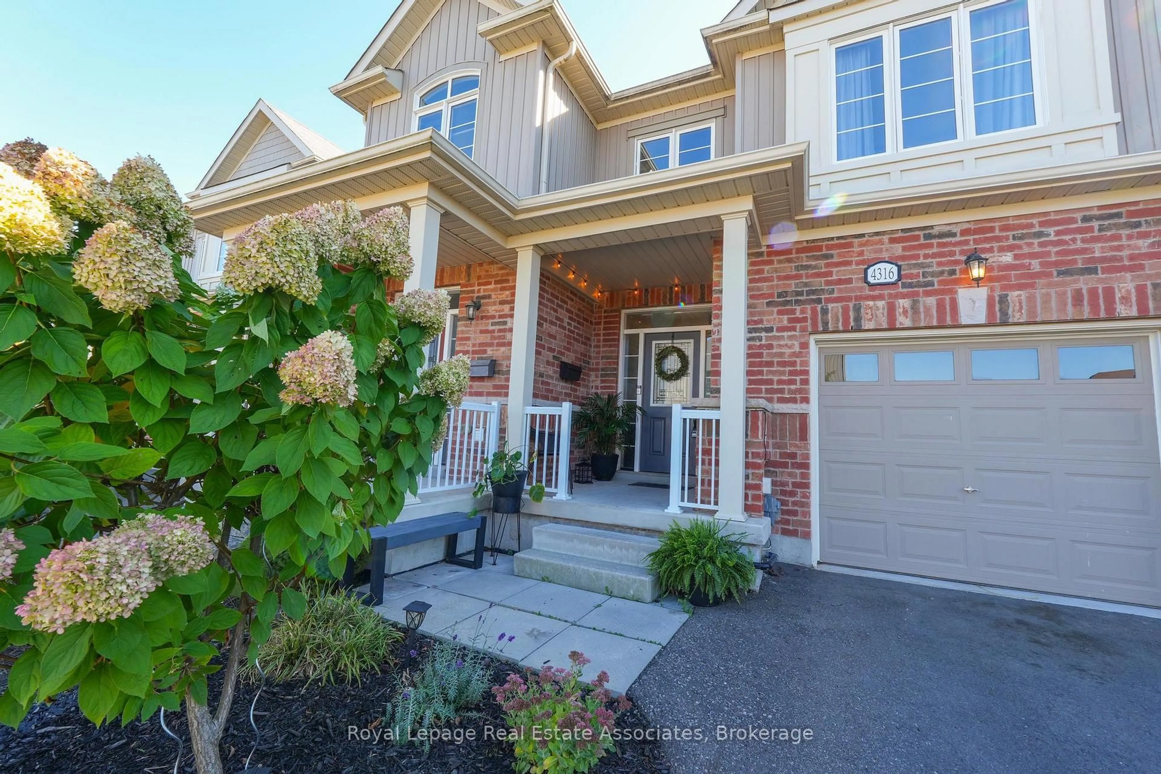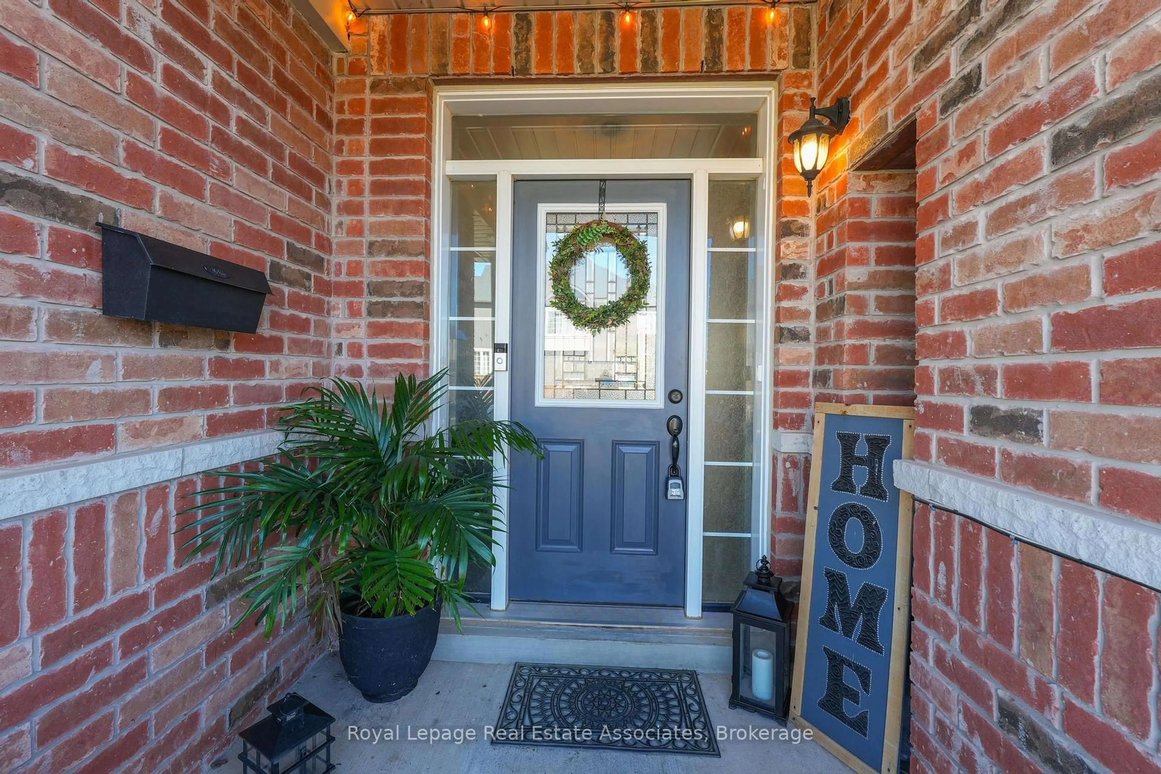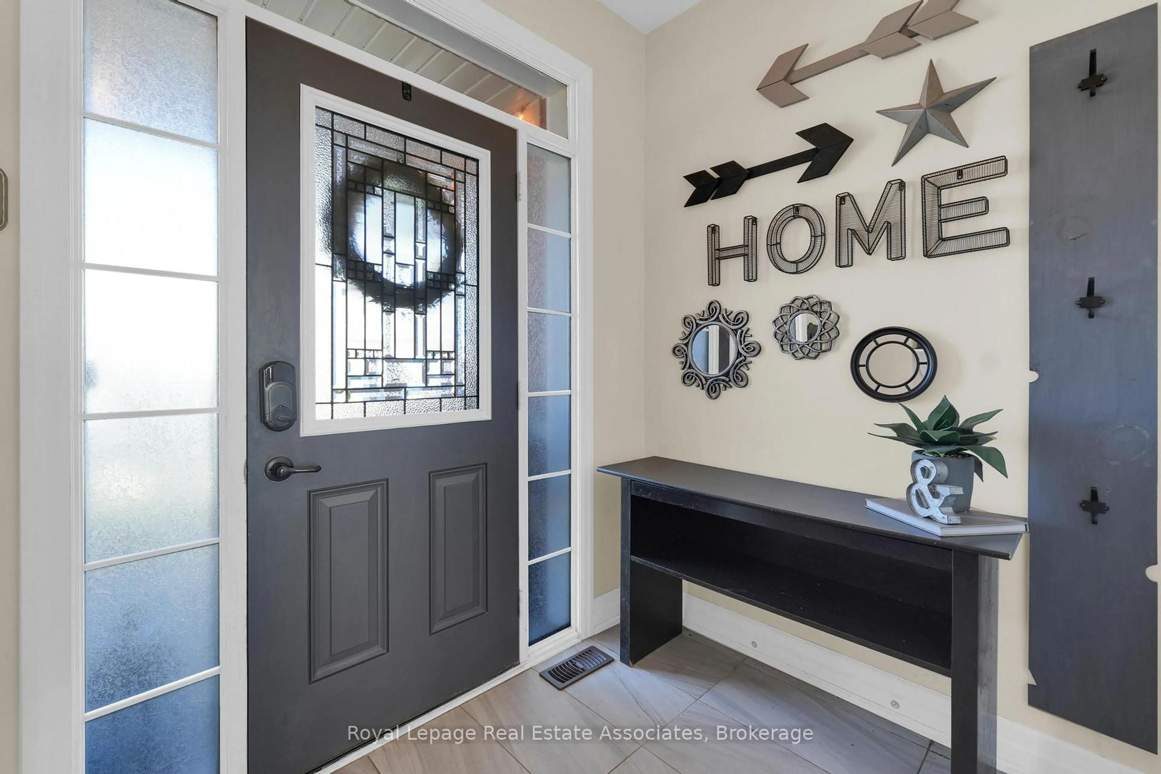4316 Shuttleworth Dr, Niagara Falls, Ontario L2G 0X5
Contact us about this property
Highlights
Estimated valueThis is the price Wahi expects this property to sell for.
The calculation is powered by our Instant Home Value Estimate, which uses current market and property price trends to estimate your home’s value with a 90% accuracy rate.Not available
Price/Sqft$320/sqft
Monthly cost
Open Calculator
Description
Welcome to 4316 Shuttleworth Drive, a rare find in the heart of Chippawa! This stunning 3-bedroom, 3-bathroom freehold townhome checks every box, from its open-concept main floor, perfect for modern living and entertaining, to its fully fenced backyard where you can relax or host summer gatherings. With parking for 2 on the driveway and a unique garage conversion into a versatile studio space, this home offers flexibility you wont find elsewhere, ideal for a home office, gym, or creative retreat. Nestled in a sought-after community just minutes from the beauty of Niagara Falls, this gem combines lifestyle and convenience in one perfect package. Don't wait, homes like thismove fast, and this one wont last long!
Upcoming Open House
Property Details
Interior
Features
Main Floor
Foyer
2.51 x 4.62 Pc Bath / Closet
Dining
3.15 x 3.0carpet free / Combined W/Living
Living
3.05 x 5.87Combined W/Dining / Open Concept / Large Window
Kitchen
2.59 x 3.73Modern Kitchen / Stainless Steel Appl / W/O To Yard
Exterior
Features
Parking
Garage spaces 1
Garage type Attached
Other parking spaces 1
Total parking spaces 2
Property History
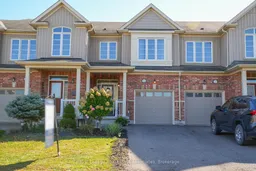 47
47