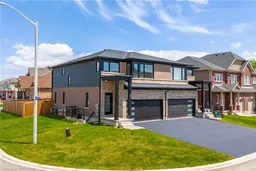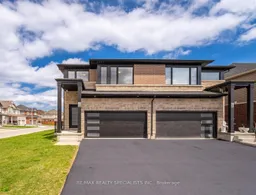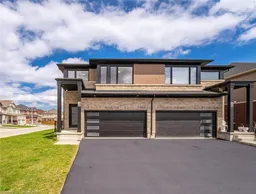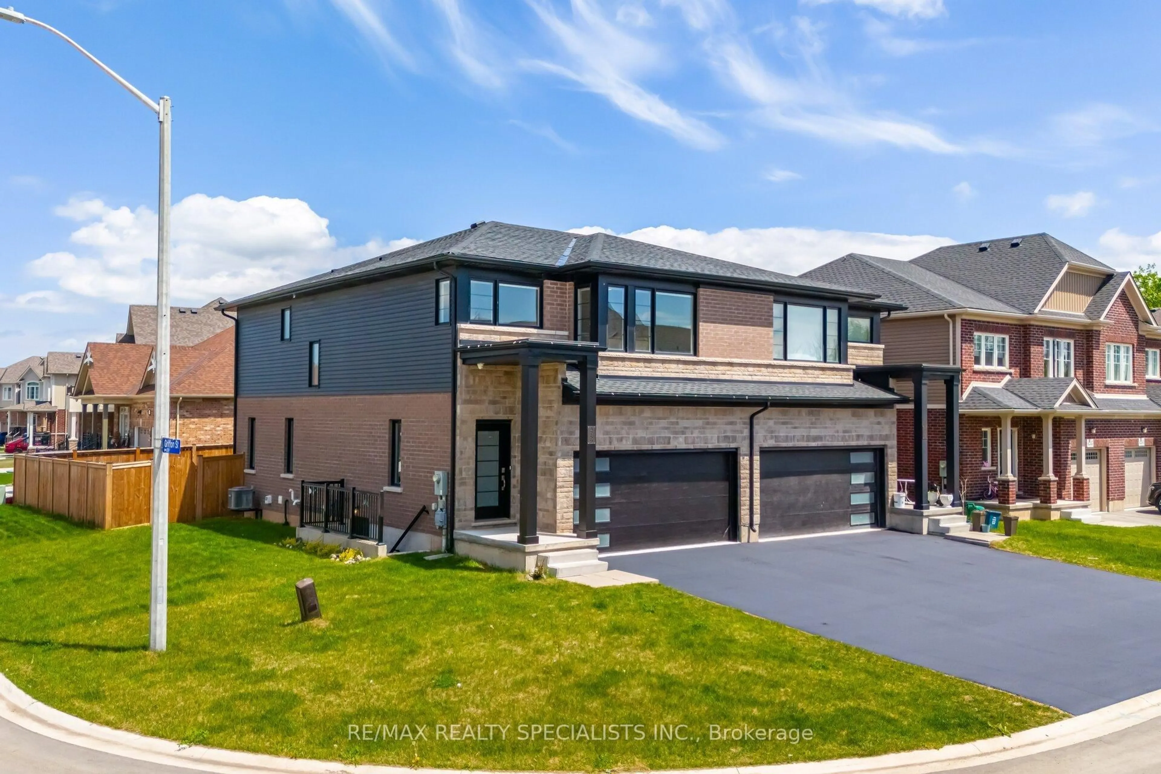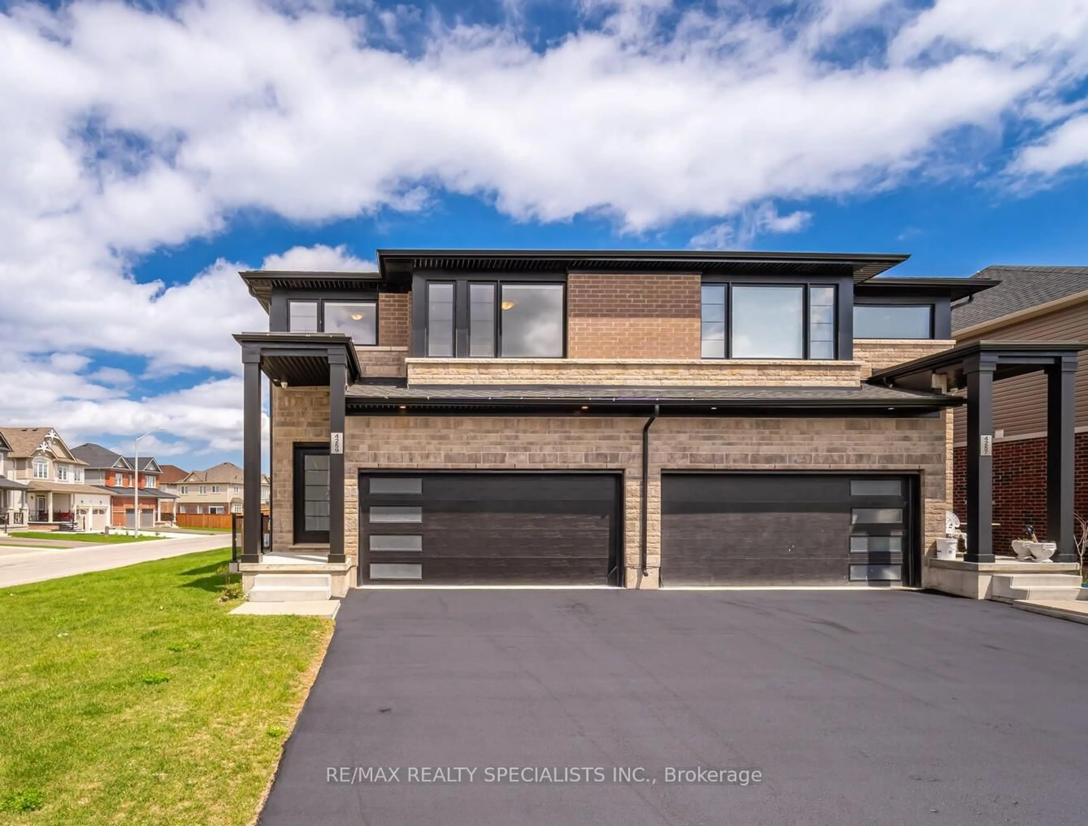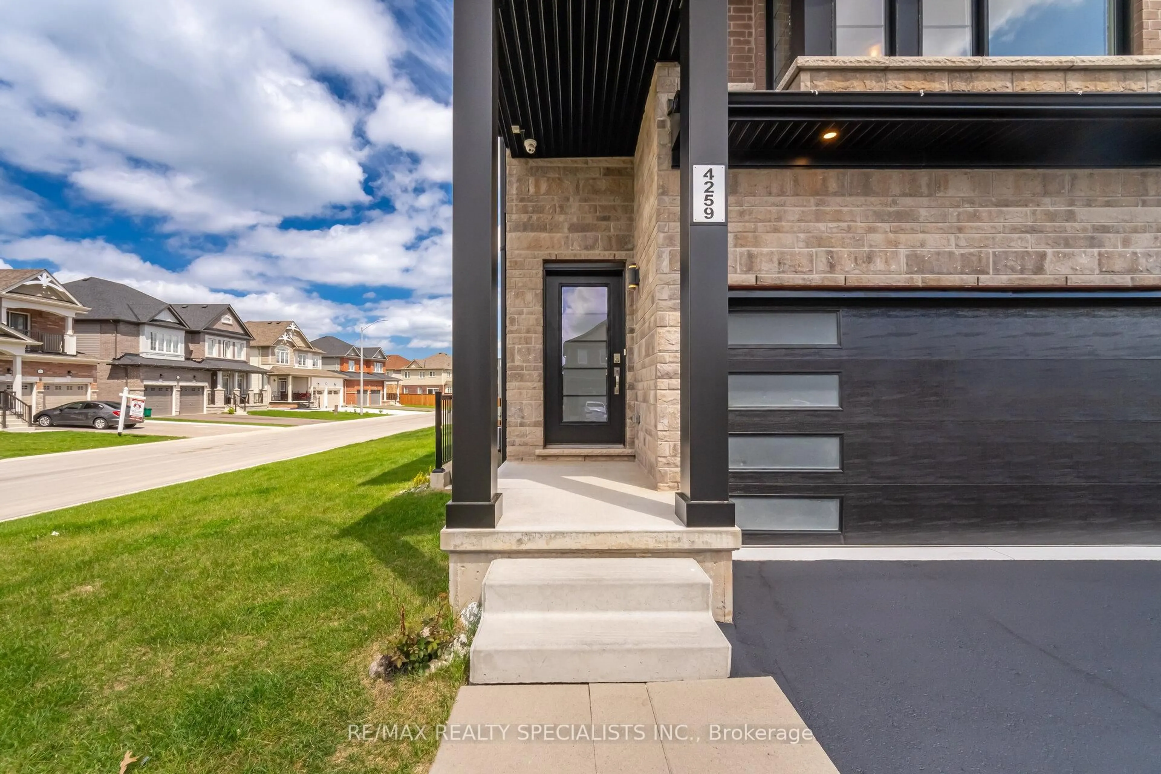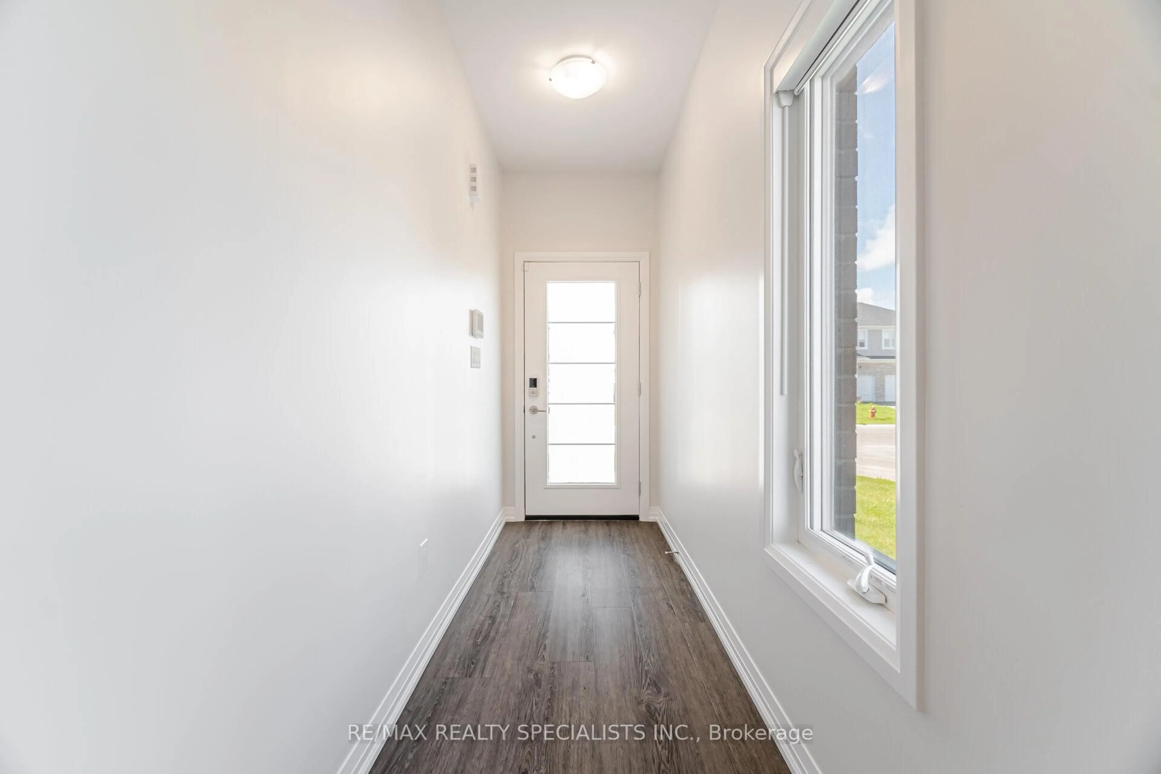4259 SHUTTLEWORTH Dr, Niagara Falls, Ontario L2G 3P6
Contact us about this property
Highlights
Estimated valueThis is the price Wahi expects this property to sell for.
The calculation is powered by our Instant Home Value Estimate, which uses current market and property price trends to estimate your home’s value with a 90% accuracy rate.Not available
Price/Sqft$417/sqft
Monthly cost
Open Calculator
Description
Welcome to this modern 4-bedroom home with separate basement entrance on a corner lot. This Westport Model by Mountainview Homes offers a great mix of space, style, and future potential. With over 1,740 square feet of open living space, this home has everything a growing family or smart investor could ask for. The main floor flows from the living area to the breakfast area and into the kitchen, making it perfect for both everyday living and entertaining. Upstairs, you'll find four full-sized bedrooms, including a spacious primary with a walk-in closet and private ensuite. The home sits on a corner lot with a fully fenced yard, freshly sealed driveway, and double-car garage with lots of parking. Inside, its been freshly painted and well-maintained. One of the standout features is the builder-added separate walk-up basement entrance, giving you the option to finish the basement as extra living space or a legal suite in the future. Located in a quiet, family-friendly neighbourhood with easy access to all the attractions in Niagara Falls. This is the kind of home that checks all the boxes. Come see for yourself before its gone!
Property Details
Interior
Features
Main Floor
Kitchen
2.92 x 5.56Great Rm
3.61 x 4.85Exterior
Features
Parking
Garage spaces 2
Garage type Attached
Other parking spaces 4
Total parking spaces 6
Property History
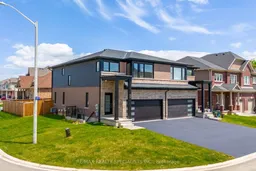 50
50