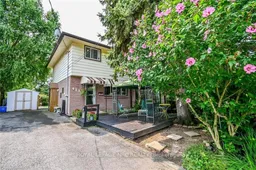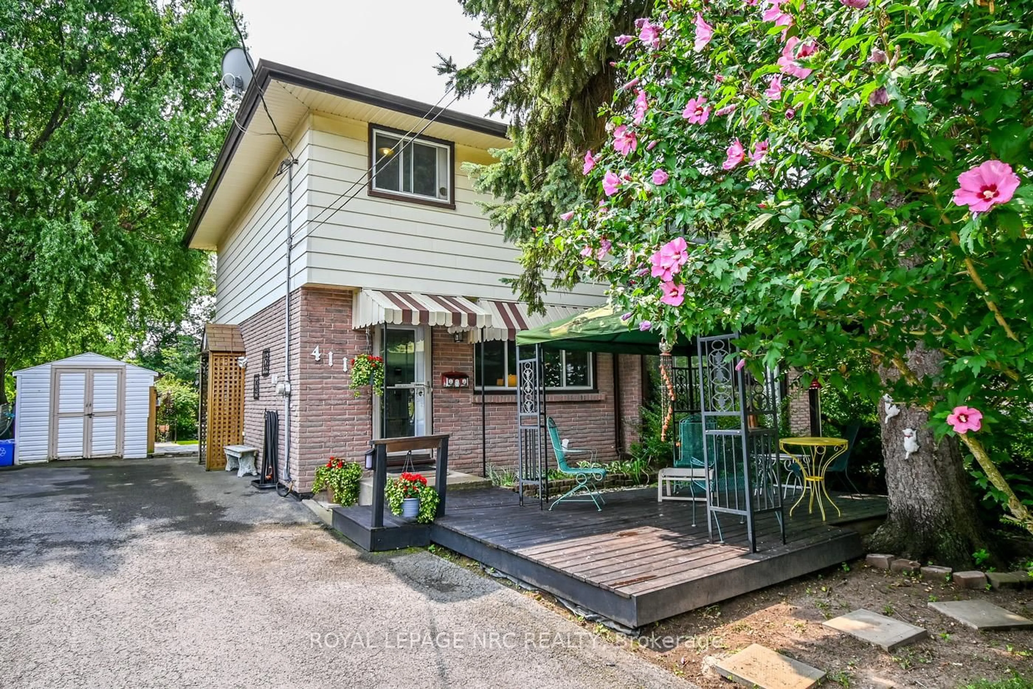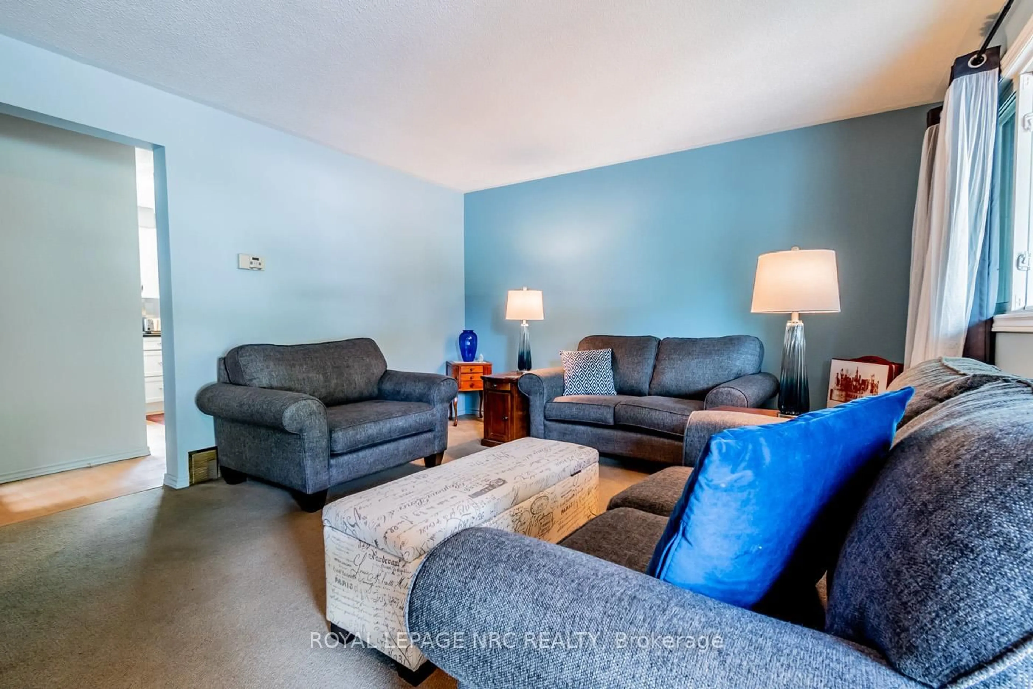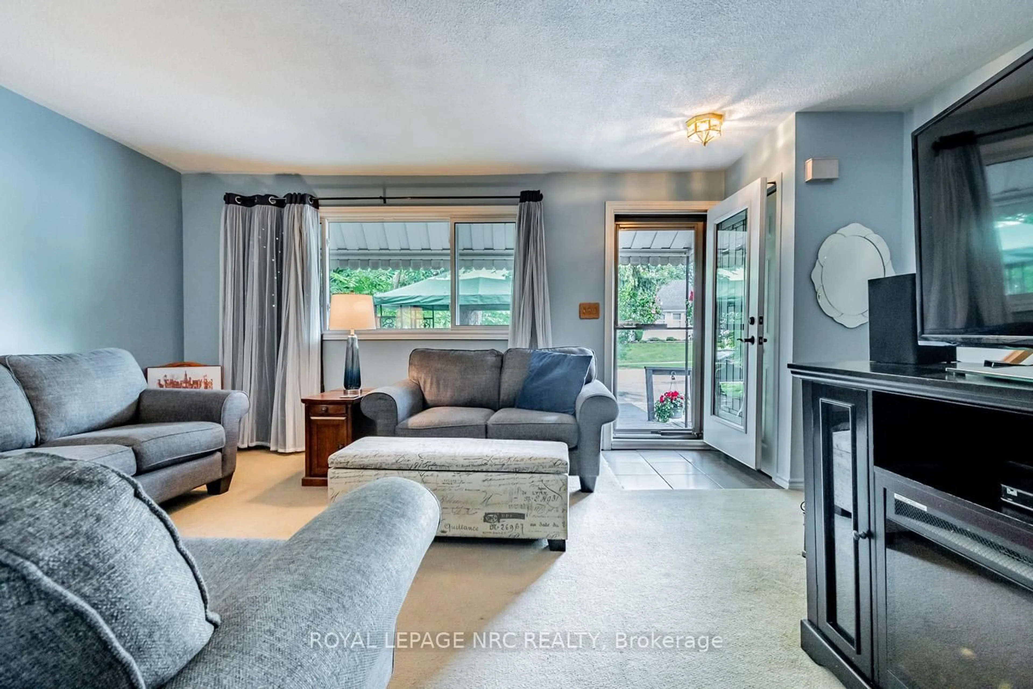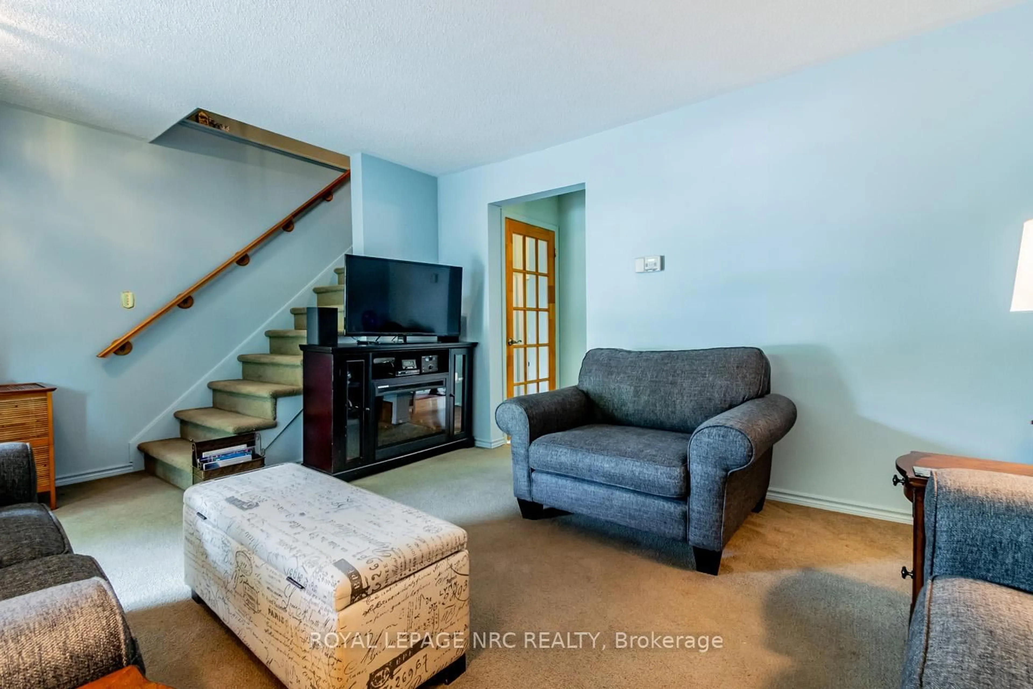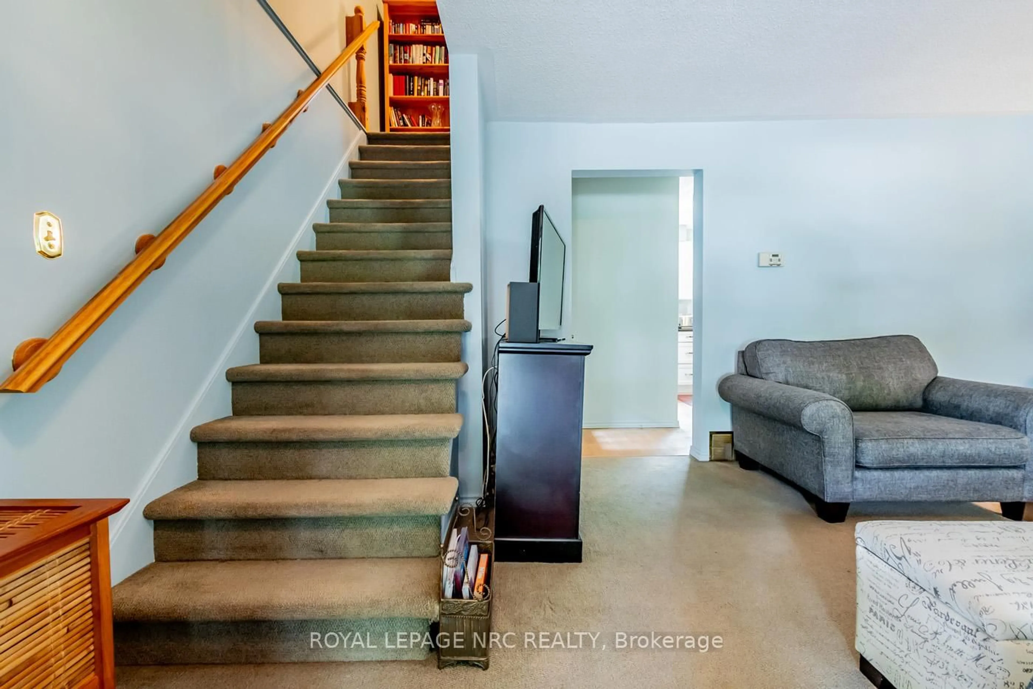4118 Chippawa Pkwy, Niagara Falls, Ontario L2G 6E5
Contact us about this property
Highlights
Estimated valueThis is the price Wahi expects this property to sell for.
The calculation is powered by our Instant Home Value Estimate, which uses current market and property price trends to estimate your home’s value with a 90% accuracy rate.Not available
Price/Sqft$526/sqft
Monthly cost
Open Calculator
Description
Beautifully kept 3 bedroom, 2 bath, 2 sty semi on quiet street in the Village of Chippawa. Large living room carpeting over hardwood. Kitchen cabinetry and counter top replaced 2017, pantry cabinet and 8 ft butcher block topped storage unit included. 2pc powder room (main floor) off side entry. 3 large bedrooms up, all hardwood floors, nicely redone 4pc bath. Basement complete with a large recreation room and utility room with laundry area. Outside is a gardeners delight! Front yard with raised deck 16'6" X 11'2". 2 sheds in the backyard plus lean-to. Continue into the backyard and enjoy perennial gardens, stone patio surrounded by trees (very private). Exterior doors, windows, soffits/facia/eaves 2017. Around the corner from the public boat launch and the scenic Niagara River Parkway. Minutes to the Falls. Short drive to shopping, new hospital and borders. Do not miss your chance.
Property Details
Interior
Features
Main Floor
Kitchen
3.66 x 3.96Laminate / B/I Dishwasher
Living
4.88 x 3.96hardwood floor / Broadloom
Exterior
Features
Parking
Garage spaces -
Garage type -
Total parking spaces 3
Property History
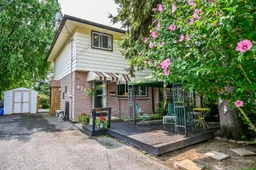 24
24