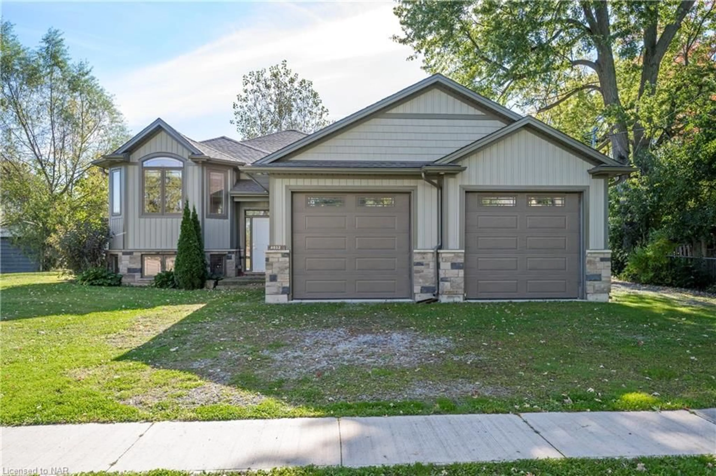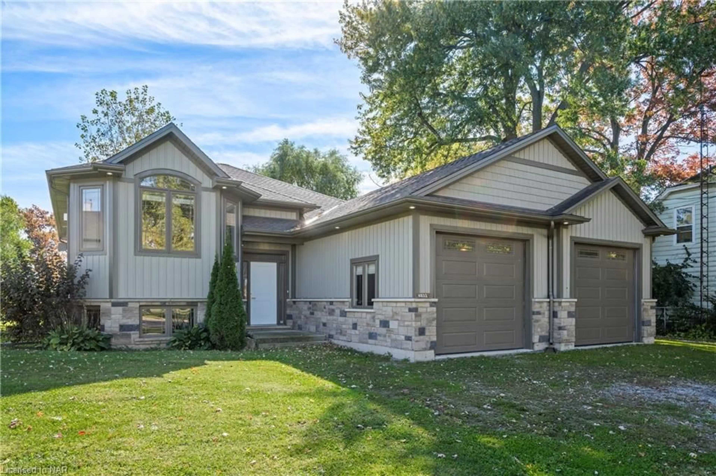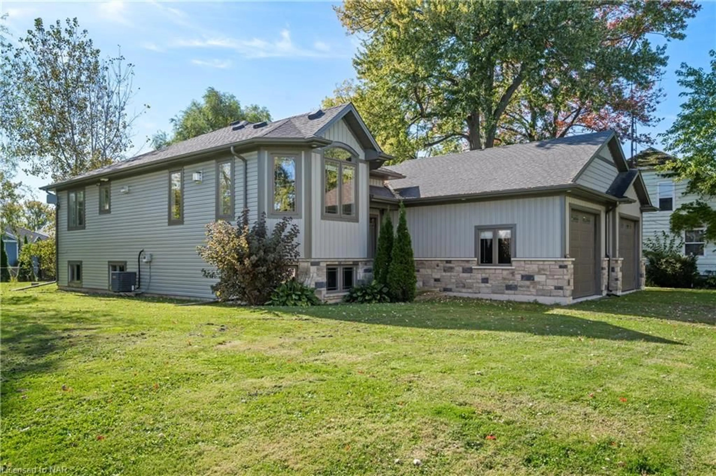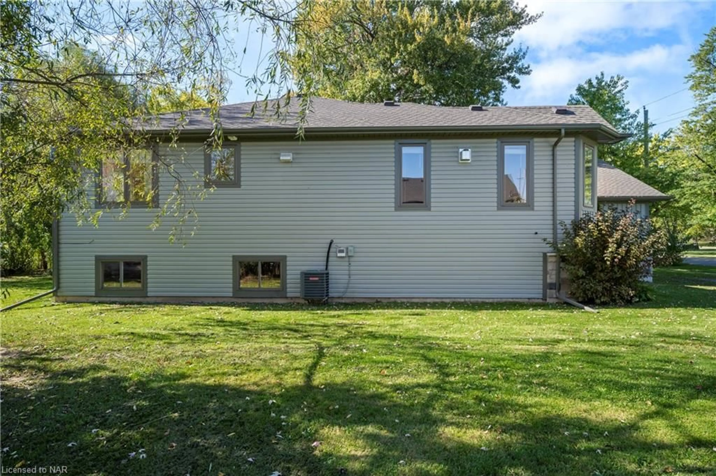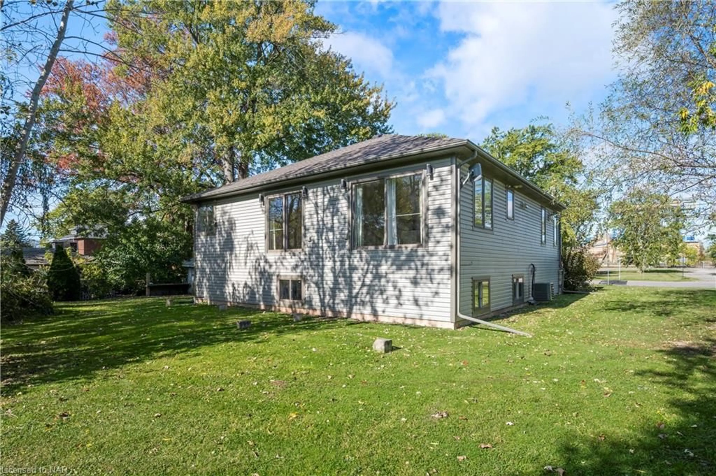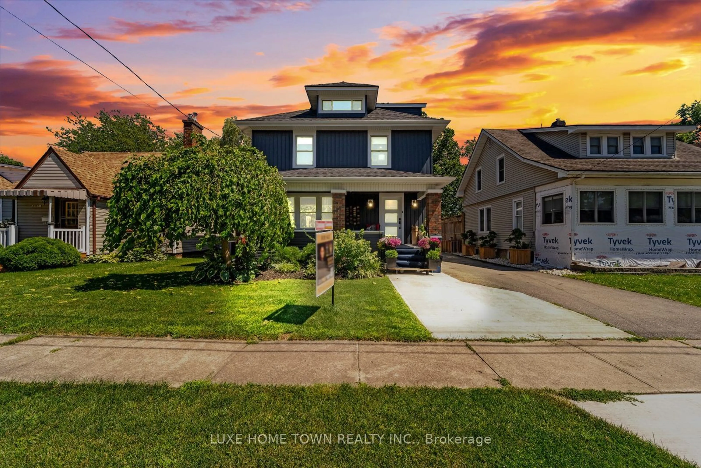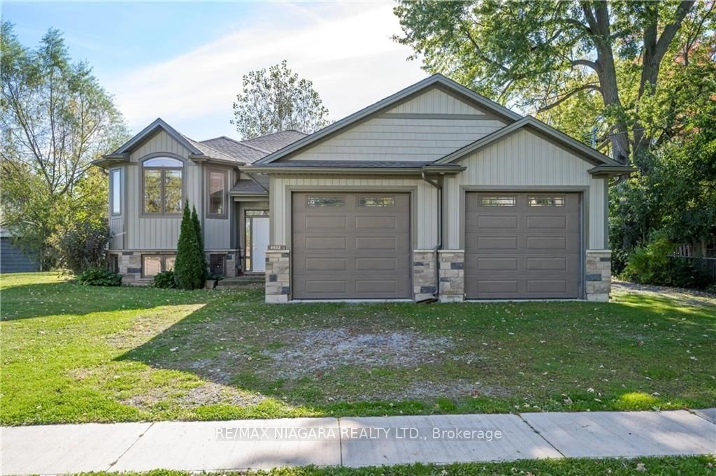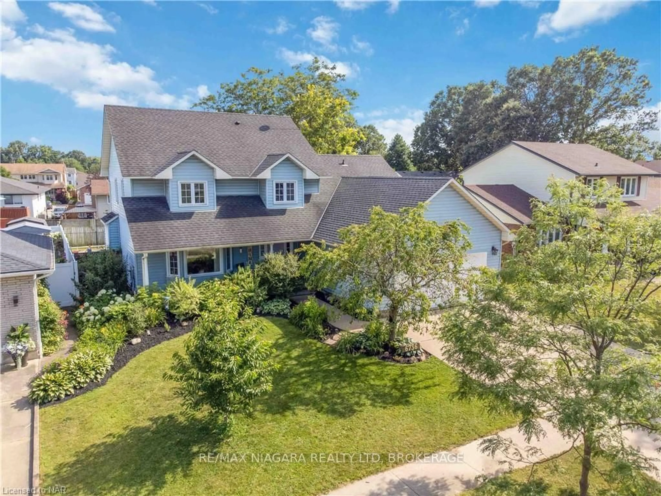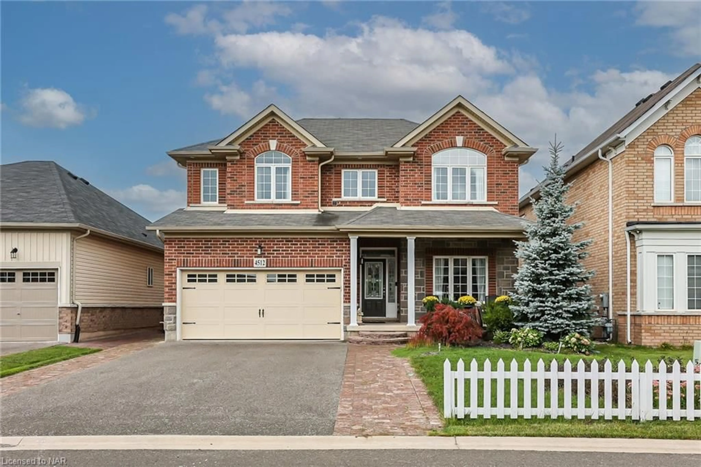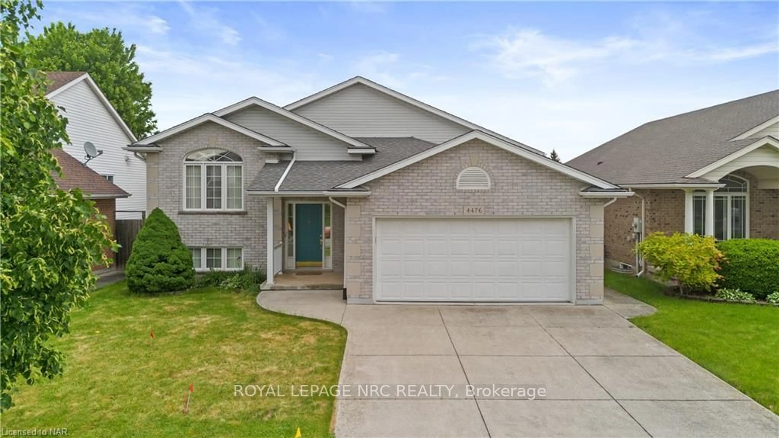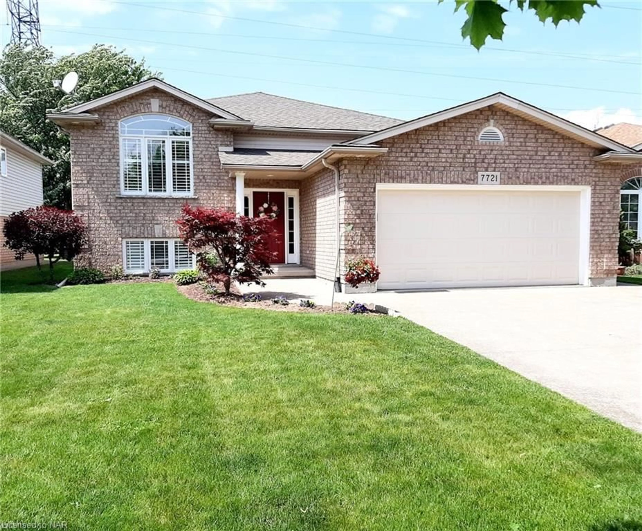4032 Chippawa Pky, Niagara Falls, Ontario L2G 6E4
Contact us about this property
Highlights
Estimated ValueThis is the price Wahi expects this property to sell for.
The calculation is powered by our Instant Home Value Estimate, which uses current market and property price trends to estimate your home’s value with a 90% accuracy rate.Not available
Price/Sqft$531/sqft
Est. Mortgage$3,607/mo
Tax Amount (2023)$6,141/yr
Days On Market73 days
Description
Great opportunity here to add your finishing touches and have a very beautiful home! Situated on a quiet street, just steps away from the Welland River (you can see the water from your dining room!), and a few minutes drive to the QEW for an easy commute, you will love this location. The lot is deep and wide, and has potential to be severed-buyer to complete their own due diligence in regards to this. This spacious raised bungalow was built in 2018, and has lots of natural light, complete with large windows and high ceilings. The main floor is open-concept, with a front living room with a fireplace roughed in, a beautiful kitchen with granite countertops, lots of cabinetry, and patio doors leading out to the back yard. The two bedrooms on the main level each have walkout patio doors and direct access to a 4 piece washroom. The primary bedroom has an ensuite washroom with a jetted tub and separate shower, and two walk in closets. The huge unfinished basement has amazing potential, with ceilings over 9 feet high, large windows, and a roughed in washroom, ready to be finished to your liking. The attached two car garage is oversized, and has a rear garage door as well as direct access to the interior of the house. There is so much potential in this property-come check it out today!
Property Details
Interior
Features
Main Floor
Kitchen/Dining Room
6.88 x 3.63Living Room
7.06 x 3.96Bedroom Primary
4.27 x 4.27ensuite / sliding doors / walk-in closet(s)
Bedroom
6.40 x 3.17ensuite privilege / sliding doors
Exterior
Features
Parking
Garage spaces 2
Garage type -
Other parking spaces 5
Total parking spaces 7

