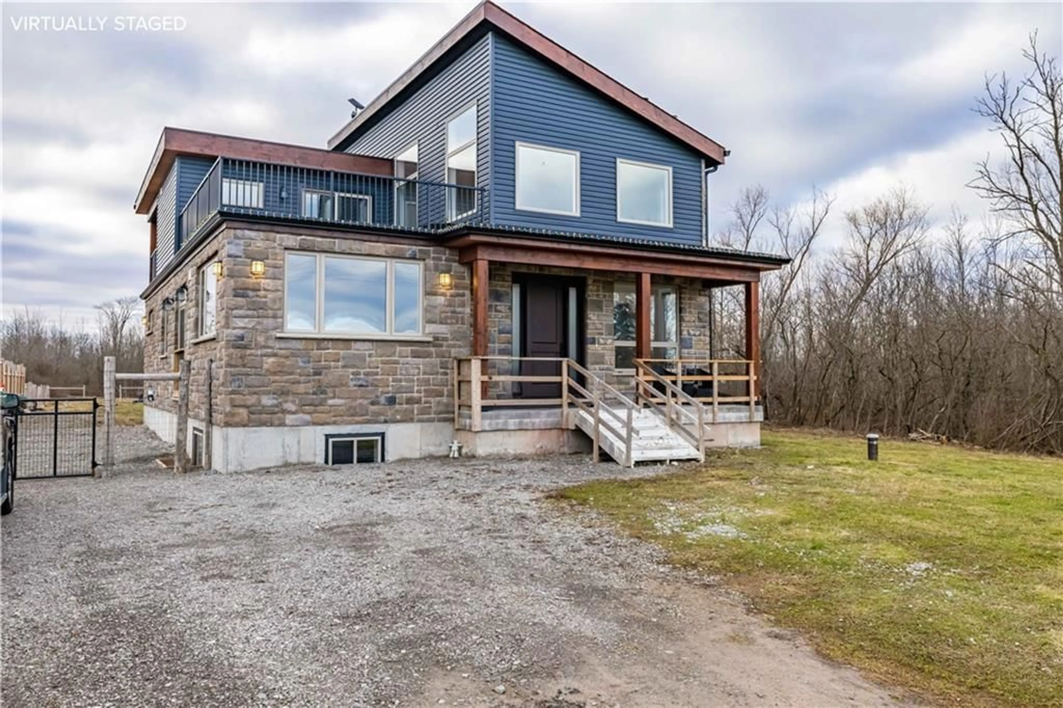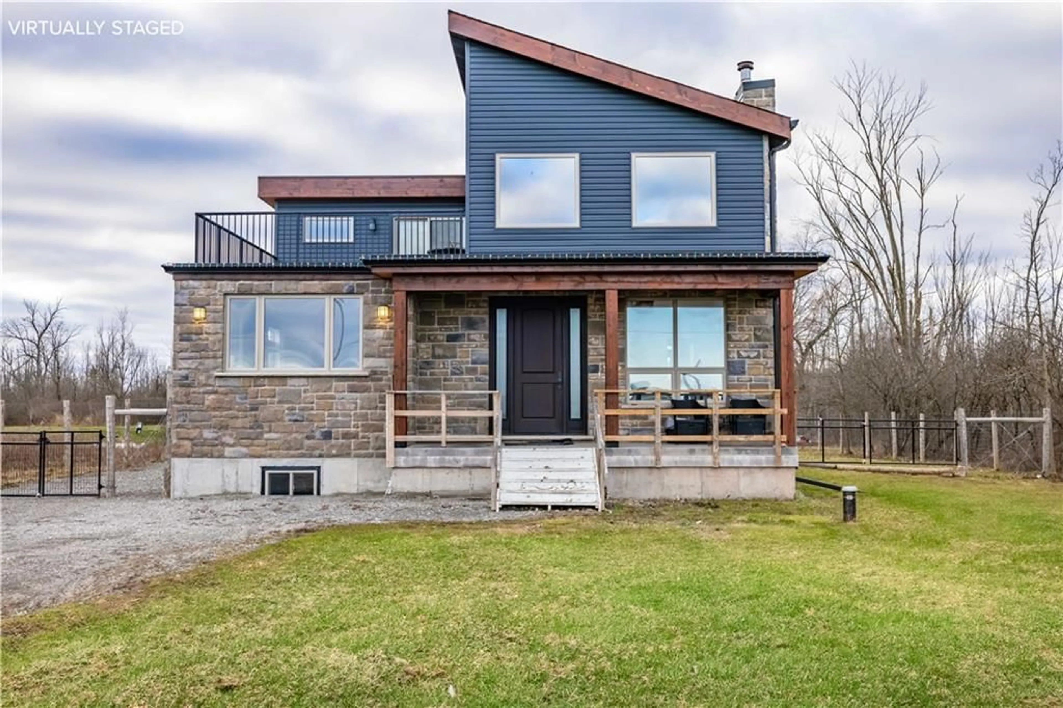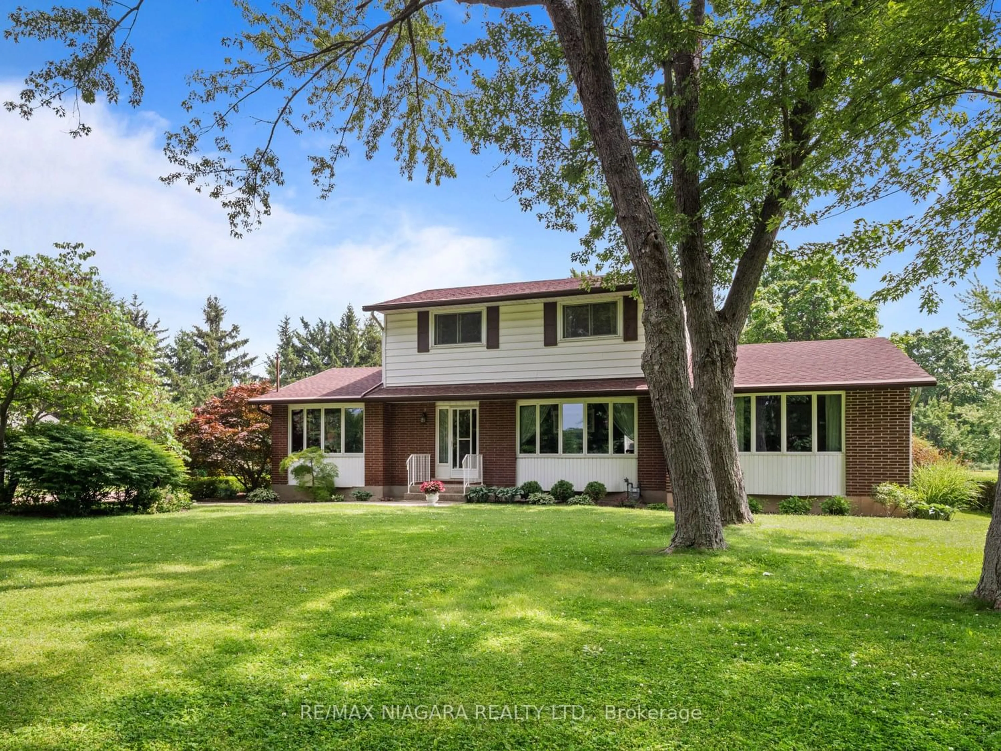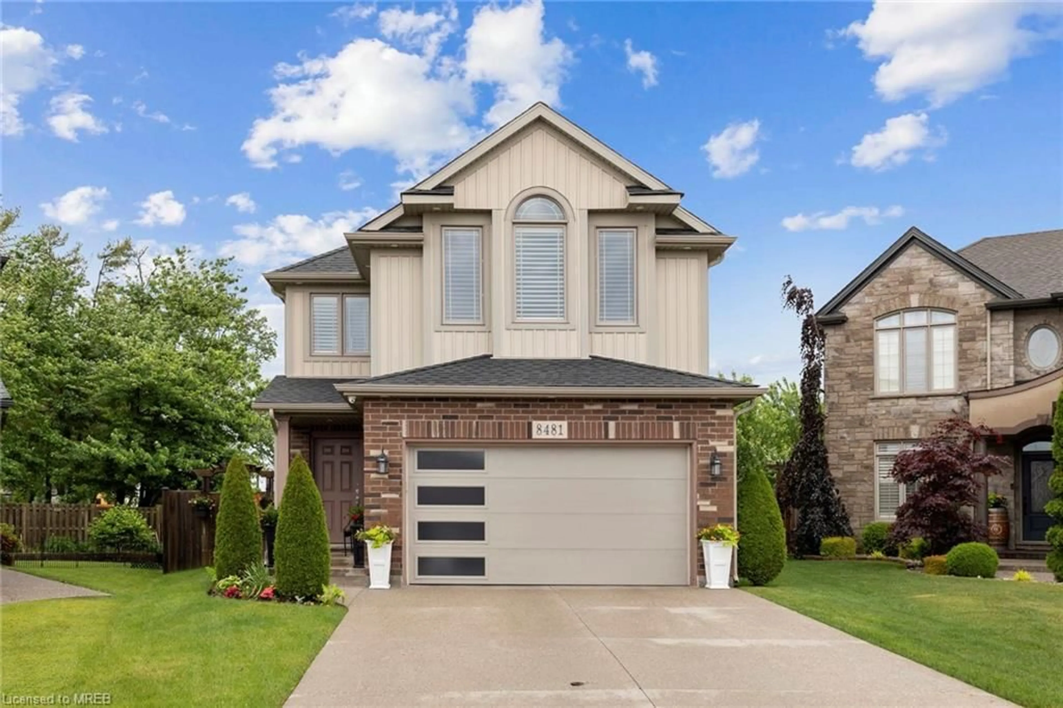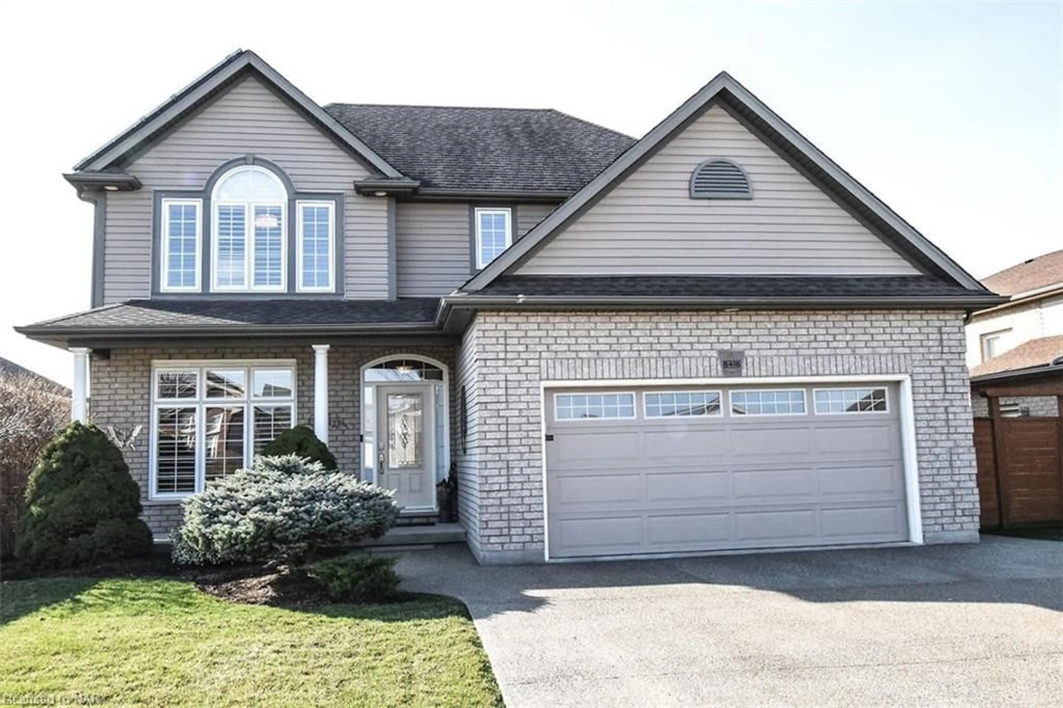14123 Montrose Rd, Niagara Falls, Ontario L3B 5N7
Contact us about this property
Highlights
Estimated ValueThis is the price Wahi expects this property to sell for.
The calculation is powered by our Instant Home Value Estimate, which uses current market and property price trends to estimate your home’s value with a 90% accuracy rate.$1,075,000*
Price/Sqft$466/sqft
Days On Market172 days
Est. Mortgage$4,509/mth
Tax Amount (2023)$7,760/yr
Description
Step into the serene embrace of nature at 14123 Montrose Rd, uniquely designed custom home on an expansive 209 x 641 ft lot. This property is a visual masterpiece, with a meandering creek creating a tranquil setting that beckons you to a world of peace & beauty. Crafted with sustainability as its guiding principle, this home stands as a symbol of energy independence. A wood stove graces the interiors with cozy warmth, while a 120ft drilled well, equipped with a high purification water system, promises a constant supply of pure and refreshing water. The east-west orientation harnesses the power of solar energy, enhancing the living spaces with abundant natural light. The main floor seamlessly integrates two spacious bedrooms and a convenient laundry room into an open concept living area. Step outside onto the covered patio, easily accessed through the mudroom. Ascend to the second floor to unveil the luxurious primary retreat, a private haven featuring a generous ensuite bath, a walk-in closet, and access to both front and rear balcony patios offer captivating views. The basement is partially finished, with ample storage. A convenient 3pc bath rough-in provides flexibility for your evolving needs. Immerse yourself beyond its natural beauty, the location of 14123 Montrose Rd is top-notch, offering close proximity to amenities and the new Niagara Hospital, ensuring convenience and accessibility for your everyday needs.
Property Details
Interior
Features
2 Floor
Bedroom
10 x 12Bedroom
9 x 12Bedroom
9 x 12Exterior
Features
Parking
Garage spaces -
Garage type -
Other parking spaces 10
Total parking spaces 10
Property History
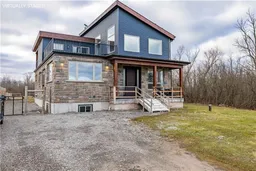 38
38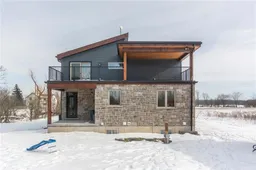 33
33
