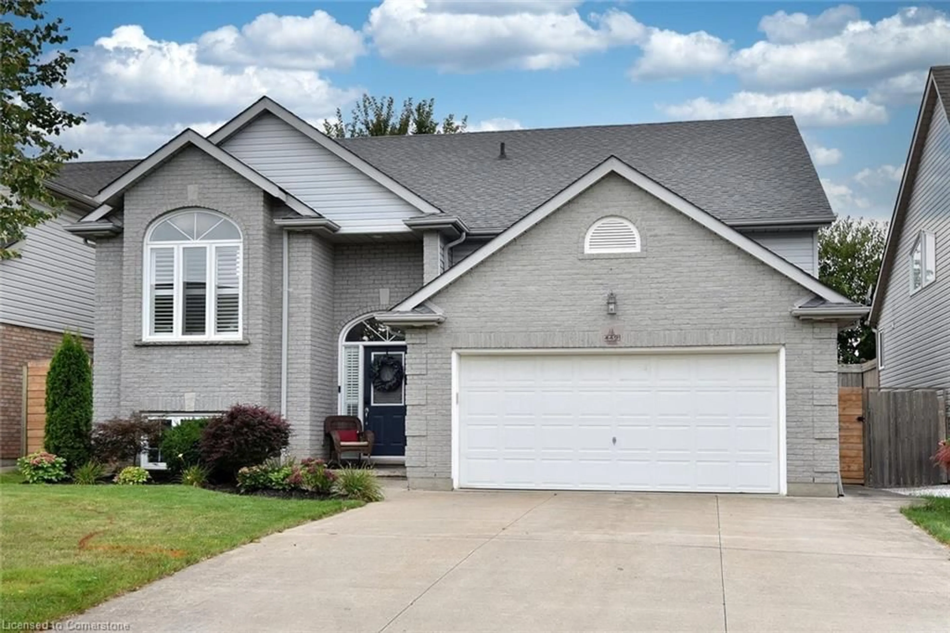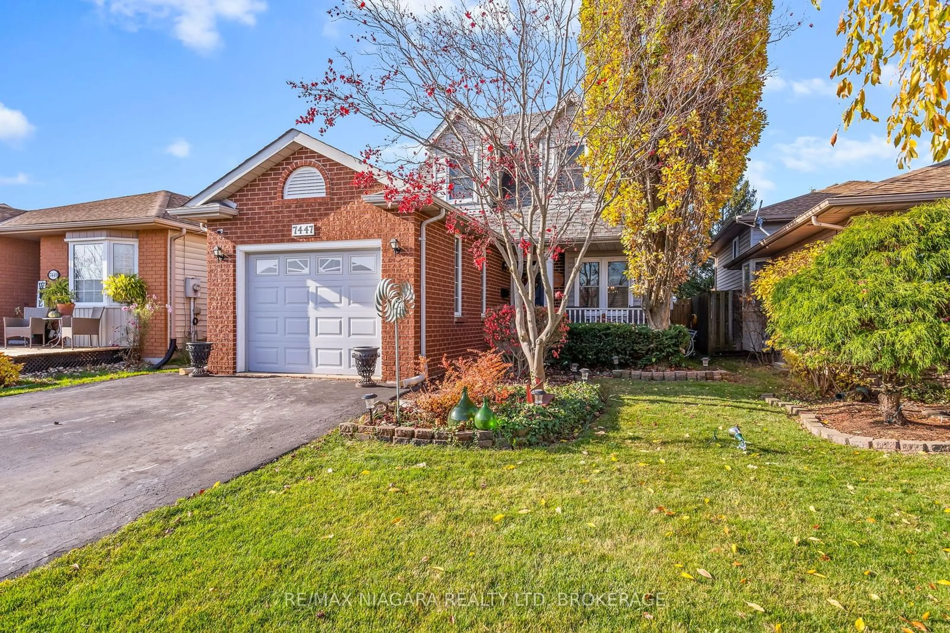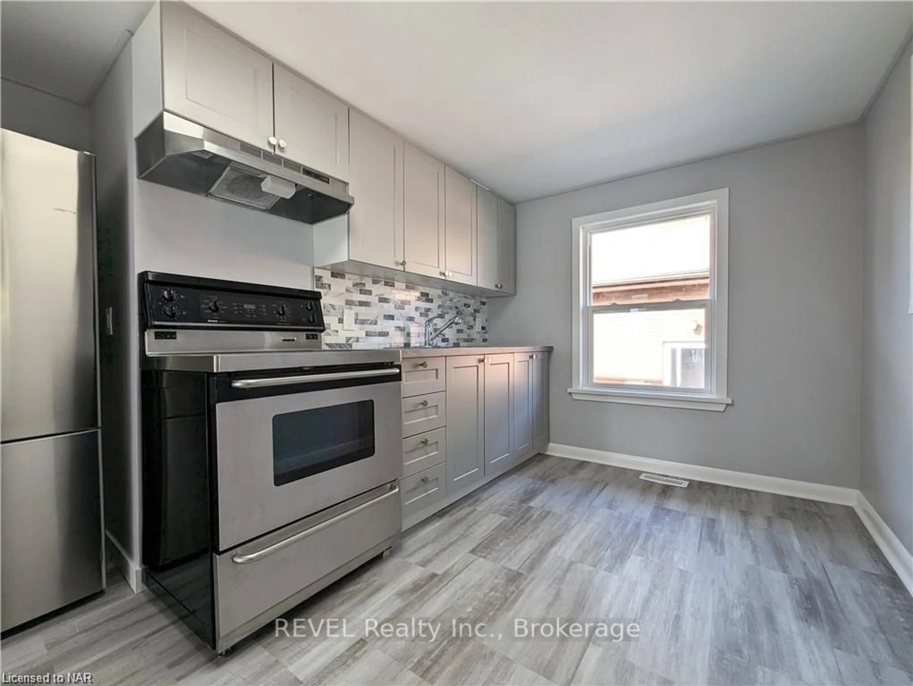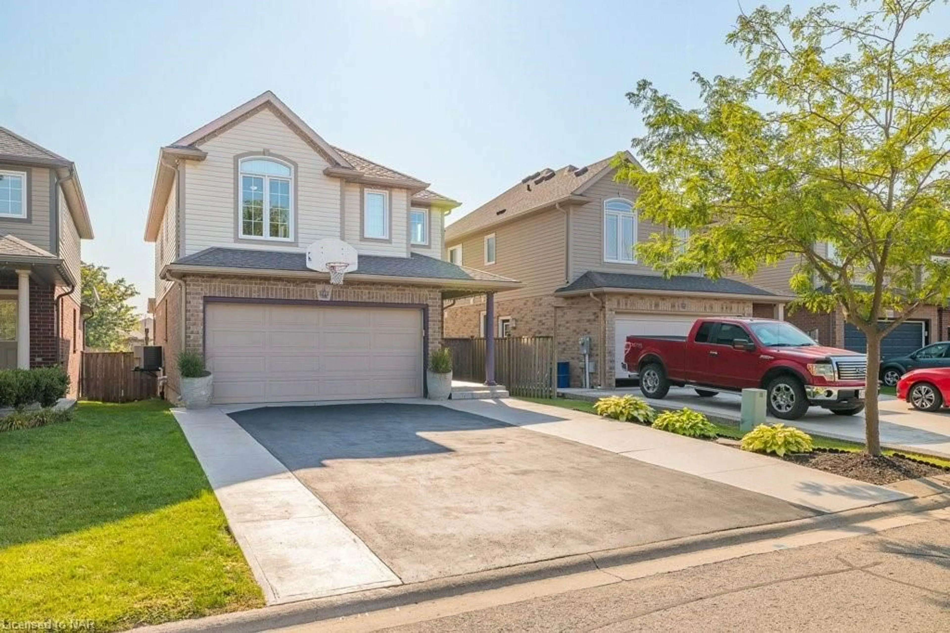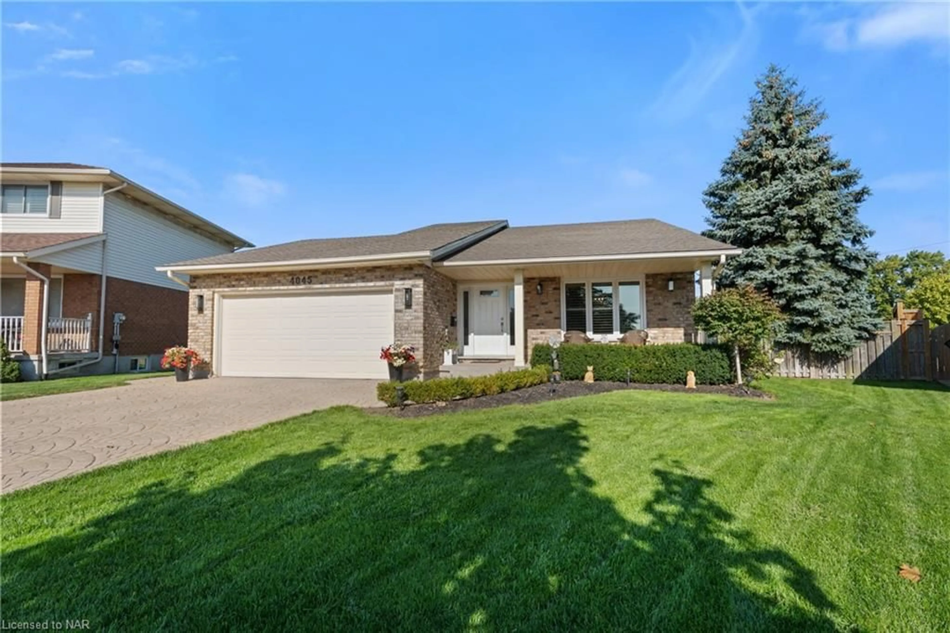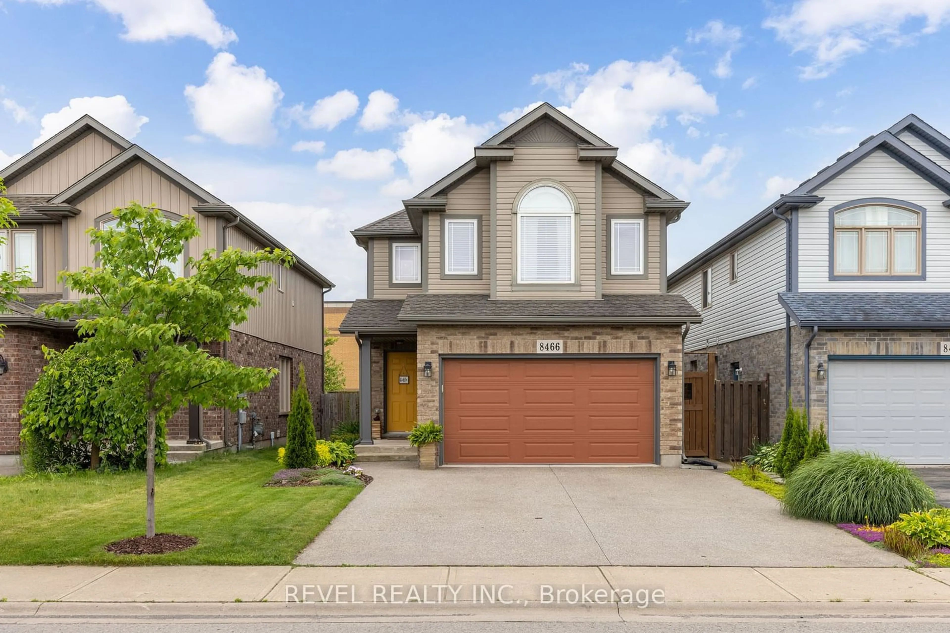Sold 148 days Ago
8516 MILOMIR St, Niagara Falls, Ontario L2H 0B6
•
•
•
•
Sold for $···,···
•
•
•
•
Contact us about this property
Highlights
Estimated ValueThis is the price Wahi expects this property to sell for.
The calculation is powered by our Instant Home Value Estimate, which uses current market and property price trends to estimate your home’s value with a 90% accuracy rate.Login to view
Price/SqftLogin to view
Est. MortgageLogin to view
Tax Amount (2024)Login to view
Sold sinceLogin to view
Description
Signup or login to view
Property Details
Signup or login to view
Interior
Signup or login to view
Features
Heating: Forced Air
Cooling: Central Air
Basement: Unfinished
Exterior
Signup or login to view
Features
Lot size: 3,680 SqFt
Parking
Garage spaces 2
Garage type Attached,Inside Entry
Other parking spaces 2
Total parking spaces 4
Property History
Aug 15, 2024
Sold
$•••,•••
Stayed 41 days on market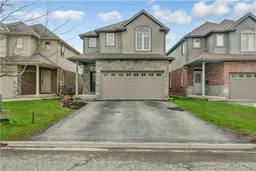 39Listing by rahb®
39Listing by rahb®
 39
39Login required
Terminated
Login required
Listed
$•••,•••
Stayed --22 days on market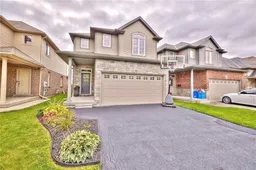 Listing by rahb®
Listing by rahb®

Login required
Delisted
Login required
Listed
$•••,•••
Stayed --75 days on market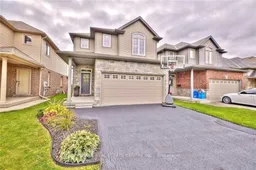 Listing by trreb®
Listing by trreb®

Login required
Terminated
Login required
Listed
$•••,•••
Stayed --53 days on market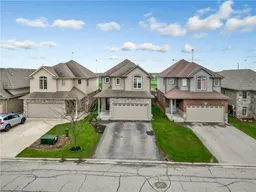 Listing by rahb®
Listing by rahb®

Property listed by RE/MAX Real Estate Centre Inc., Brokerage

Interested in this property?Get in touch to get the inside scoop.

