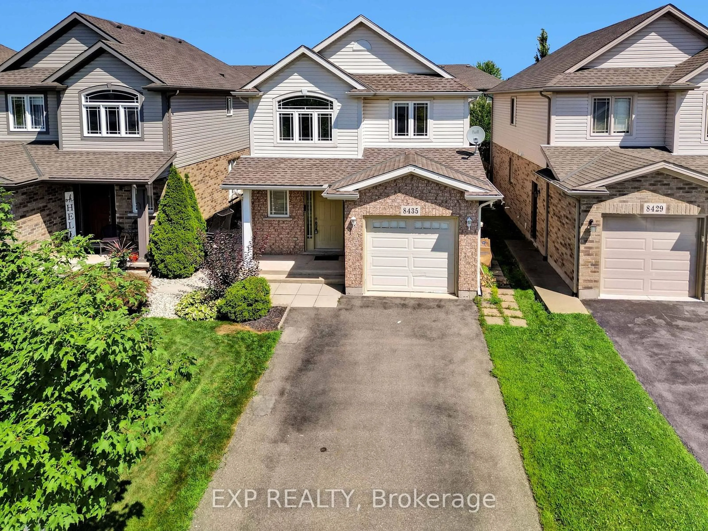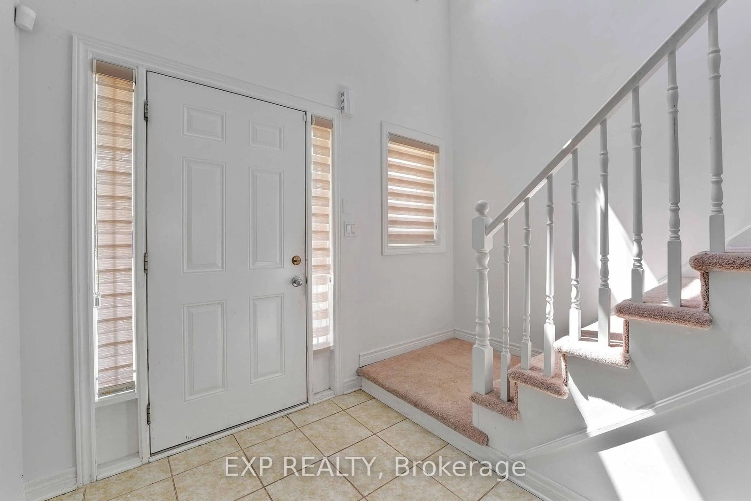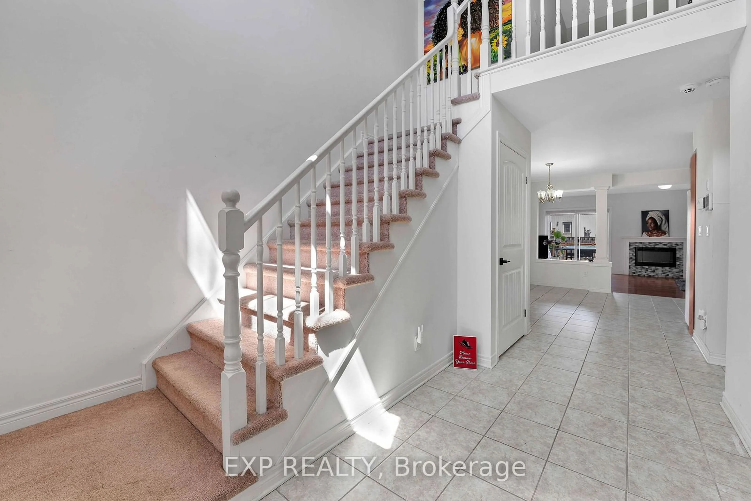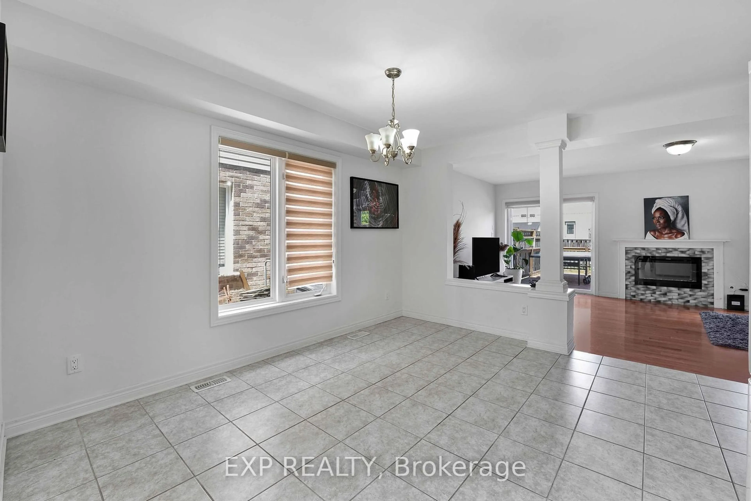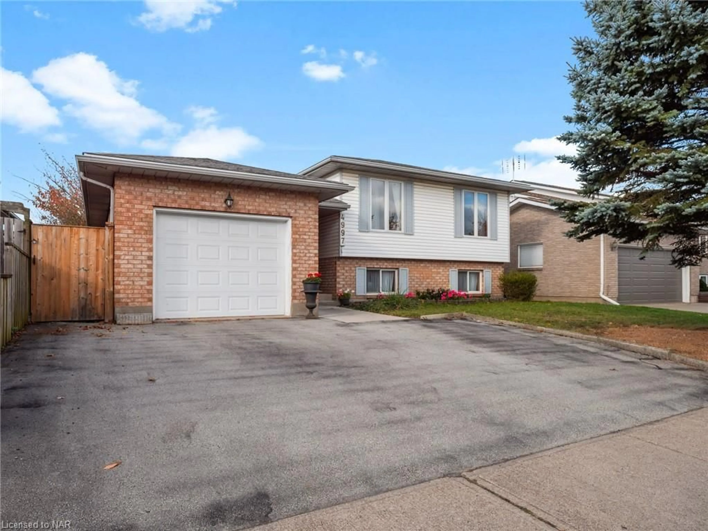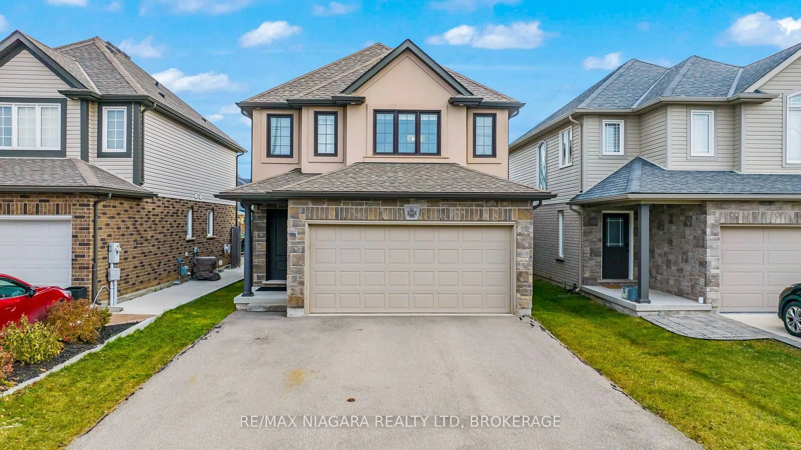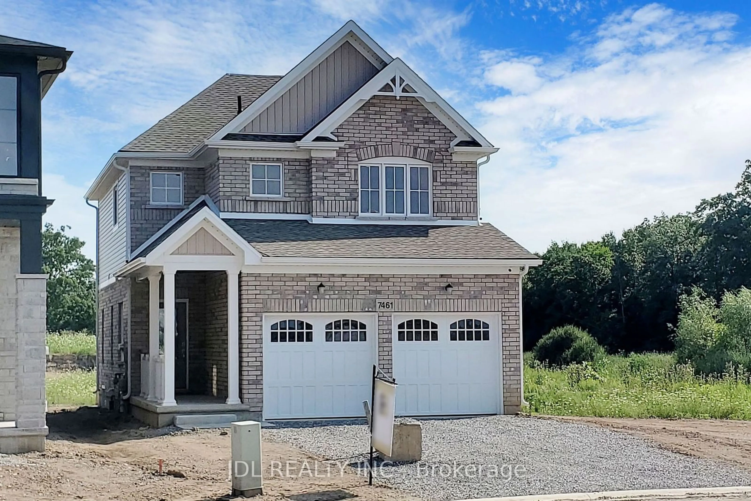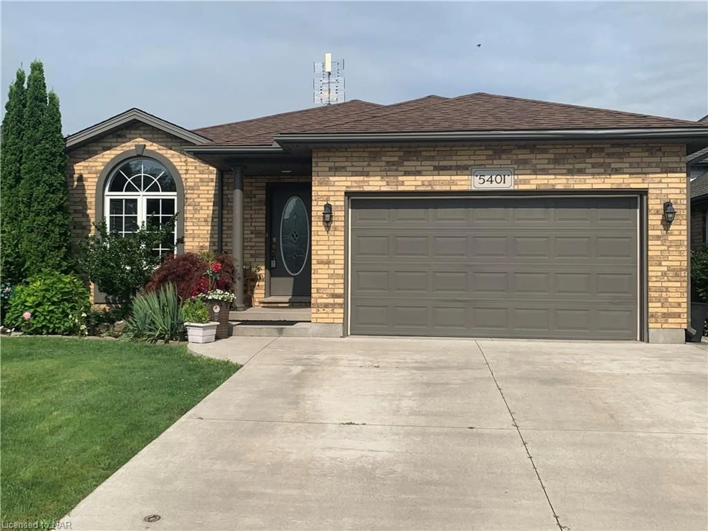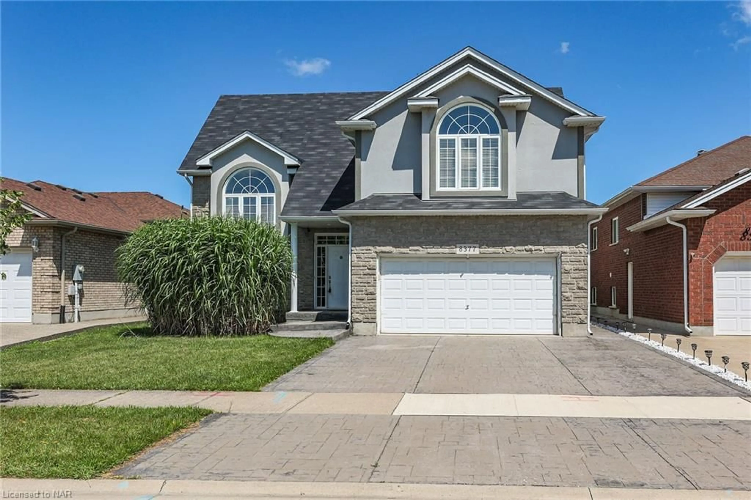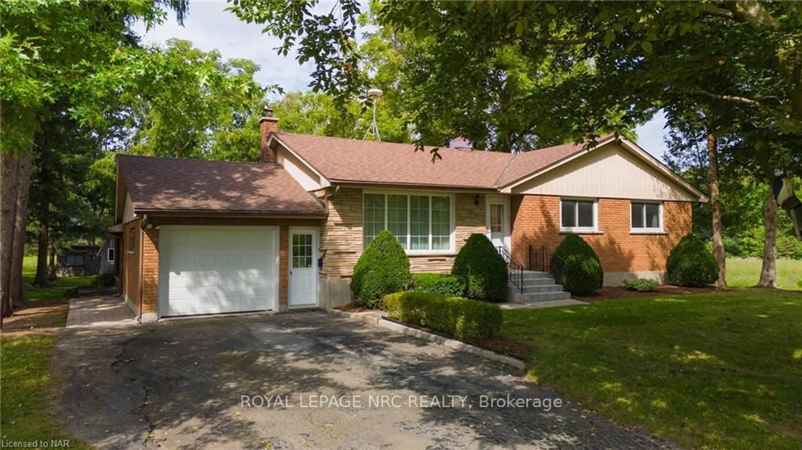8435 Kelsey Cres, Niagara Falls, Ontario L2H 0E6
Contact us about this property
Highlights
Estimated ValueThis is the price Wahi expects this property to sell for.
The calculation is powered by our Instant Home Value Estimate, which uses current market and property price trends to estimate your home’s value with a 90% accuracy rate.Not available
Price/Sqft$466/sqft
Est. Mortgage$3,436/mo
Tax Amount (2023)$5,042/yr
Days On Market93 days
Description
This beautiful 2 Storey detached home is in a desirable neighborhood called "Deerfield Estate" in Niagara Falls. As soon as you walk in, you are welcomed into an Open hallway, leading to an inviting living room which has full view of the fully fenced backyard and a huge deck and a storage shed. Main Kitchen has granite countertop, backsplash and attached dinning room. Main floor has a 2 Pc PowderRoom and laundry room so you can easily manage your chores. Upstairs boasts 3 good size Bedrooms with Master Bedroom combined Ensuite5 Pc Washroom. There is another 4Pc Washroom to support other two bedrooms. Basement has been fully finished and converted into an apartment with separate entrance which is a great MONEY MAKER $$ and MORTGAGE HELPER $$ & INCOME POTENTIAL$$. Hot Water Tank is OWNED bringing more SAVINGS $$ to the new owner. Walking distance to schools, Parks, Shopping, Freshco, Costco, Minute to highway QEW and only 10 minutes drive to the Falls. It is a perfect house for First Time Home Buyers or any Families or investors who are looking for a GREAT HOME!
Property Details
Interior
Features
Bsmt Floor
Kitchen
3.09 x 5.09Combined W/Living
Bathroom
2.99 x 1.904 Pc Bath
Br
5.89 x 2.90Exterior
Features
Parking
Garage spaces 1
Garage type Built-In
Other parking spaces 3
Total parking spaces 4

