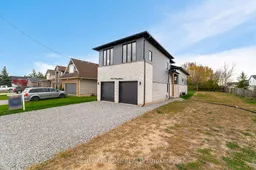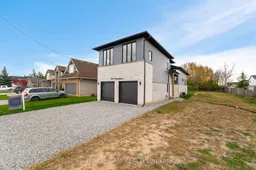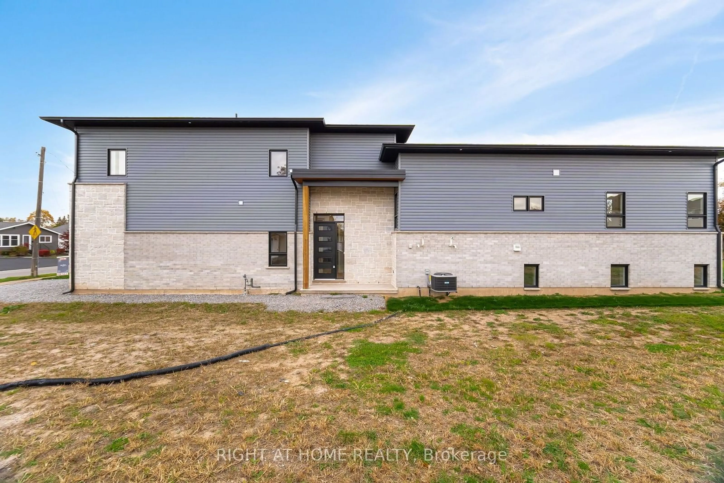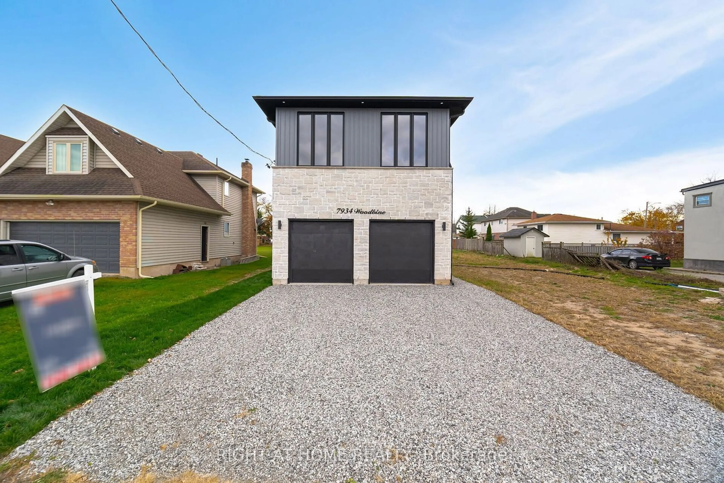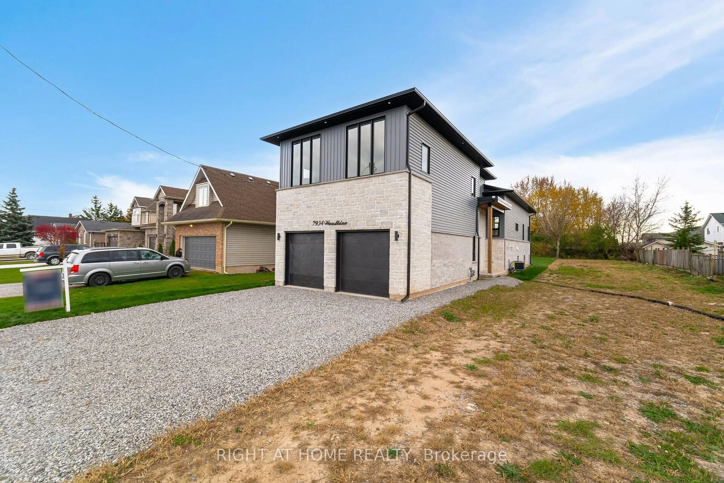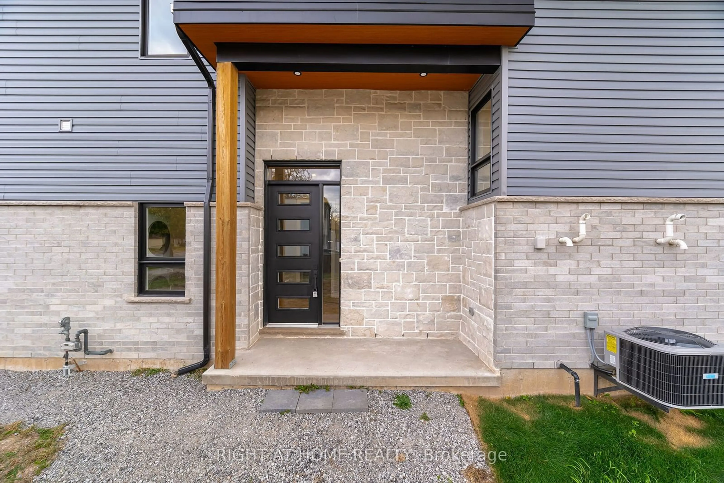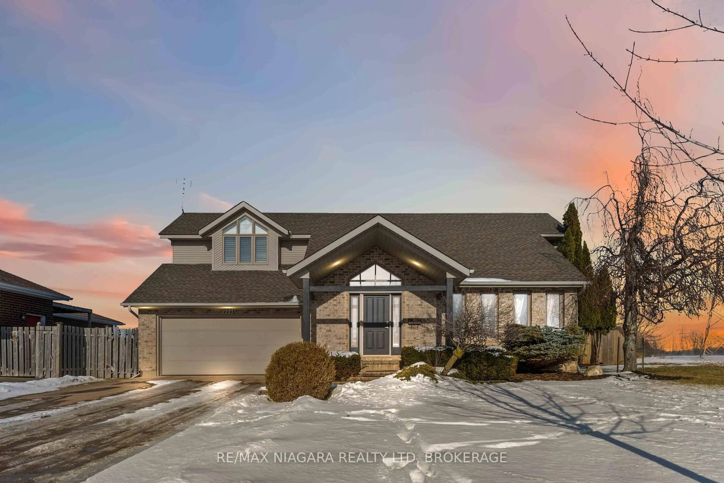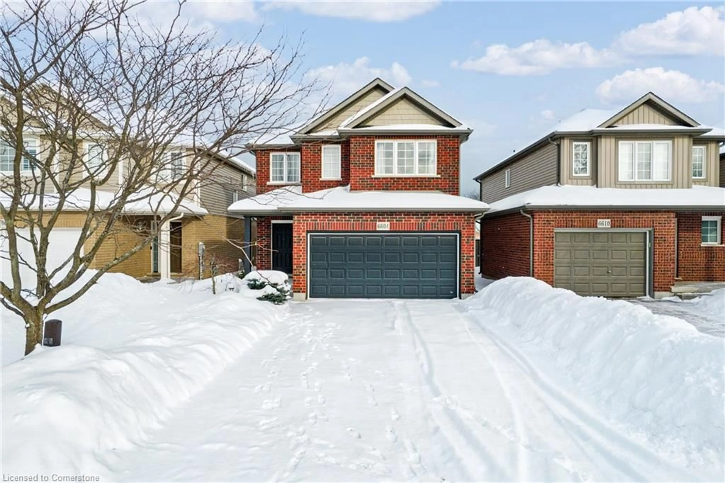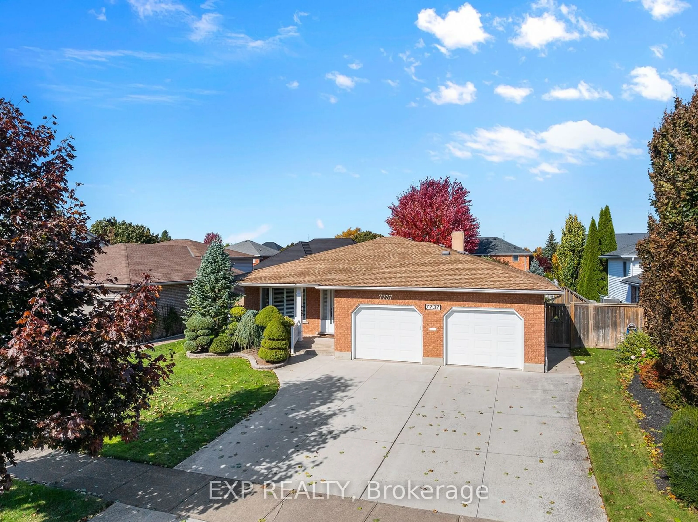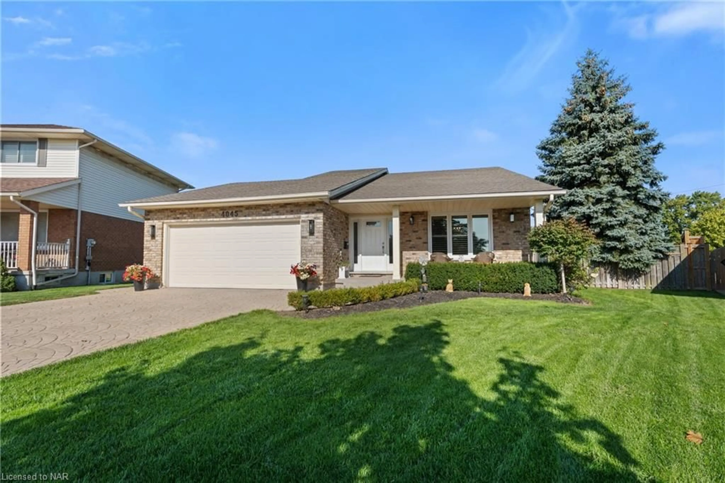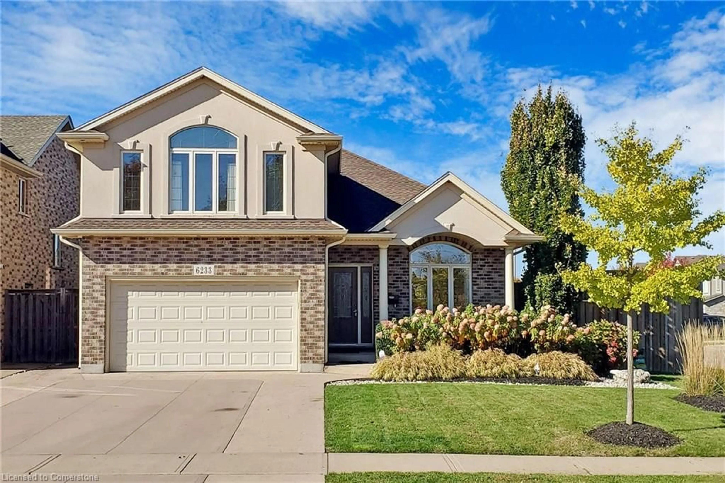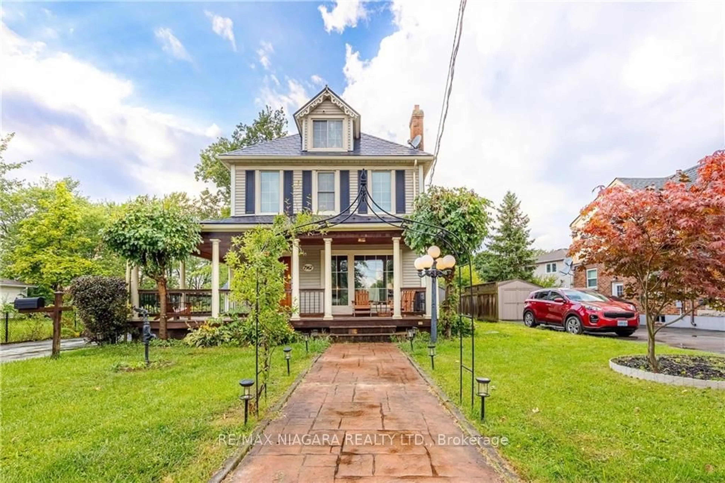7934 Woodbine St, Niagara Falls, Ontario L2H 1C6
Contact us about this property
Highlights
Estimated ValueThis is the price Wahi expects this property to sell for.
The calculation is powered by our Instant Home Value Estimate, which uses current market and property price trends to estimate your home’s value with a 90% accuracy rate.Not available
Price/Sqft$580/sqft
Est. Mortgage$5,540/mo
Tax Amount (2023)$1,600/yr
Days On Market95 days
Description
Stunning Modern Custom-Built Home in Niagara FallsDiscover this meticulously designed custom-built home, blending luxury, comfort, and functionality. Nestled on a deep 210 ft lot in a prime Niagara Falls neighborhood, this property showcases modern amenities and exceptional craftsmanship.Entry Level: Welcoming foyer with soaring 20-foot ceilings and hardwood floors throughout. Features a convenient bedroom with a private ensuite, ideal for guests or a home office.Main Floor: Boasting approx. 12-foot ceilings, the open-concept design is perfect for entertaining. The chef's kitchen features high-end appliances, ample counters, and sleek cabinetry. Adjacent are the dining area and living room, complete with a cozy fireplace and grand 9-foot windows that flood the space with natural light. French/transom doors open to a 17 x 11 ft deck, ideal for outdoor dining and serene backyard views.Primary Suite: Luxurious with a 4-piece ensuite, walk-in closet, and private fireplace. French doors lead to the deck, offering a seamless indoor-outdoor retreat.2nd Floor: A bright loft/family room accompanies two spacious bedrooms, each with walk-in closets and oversized windows. Enhanced by 10-foot ceilings, this floor feels open and airy.Basement: Semi-above ground with 9-foot ceilings, offering two bedrooms, a modern bathroom, and an open kitchen/dining area with brand-new appliances. Large windows and a French door provide backyard access. Includes separate laundry and a rough-in for additional connection.Income Potential: Rent the lower level for ~$2,000/month or live downstairs and rent the upper levels for ~$4,000/month!. Situated in a sought-after neighborhood near amenities, QEW, shopping, and attractions, this home is perfect for families, investors, or those seeking a retreat in a well-connected location. **EXTRAS** LA is also one of the owners,vacant property, quick closing preffered. Lockbox at property for easy access. **Pls enter 7944 Woodbine street on GPS, this is a new address and may or may not be on GPS yet.**
Property Details
Interior
Features
null
null x nullExterior
Features
Parking
Garage spaces 2
Garage type Attached
Other parking spaces 2
Total parking spaces 4
Property History
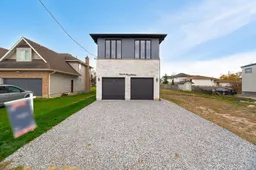
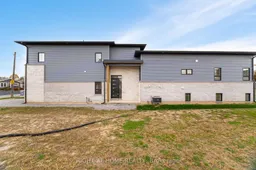 40
40