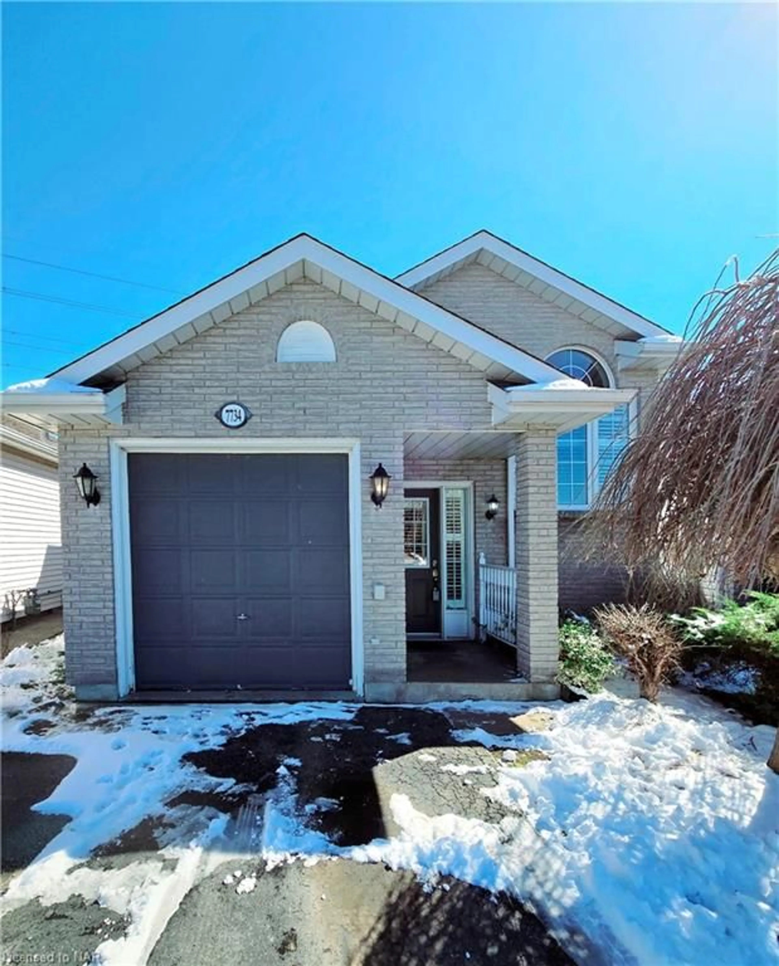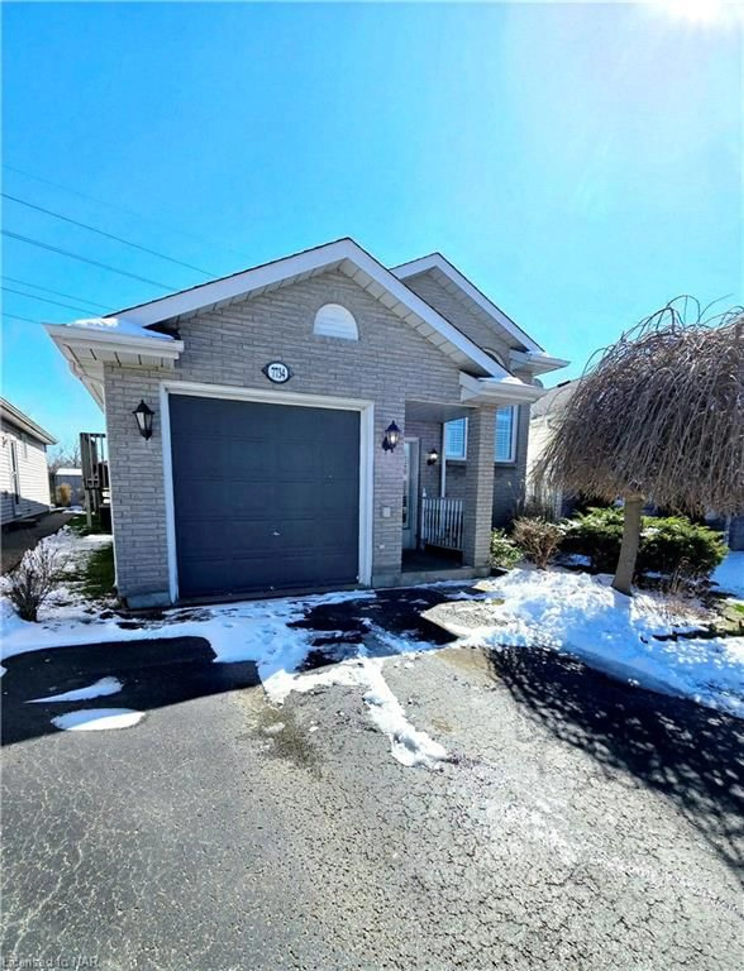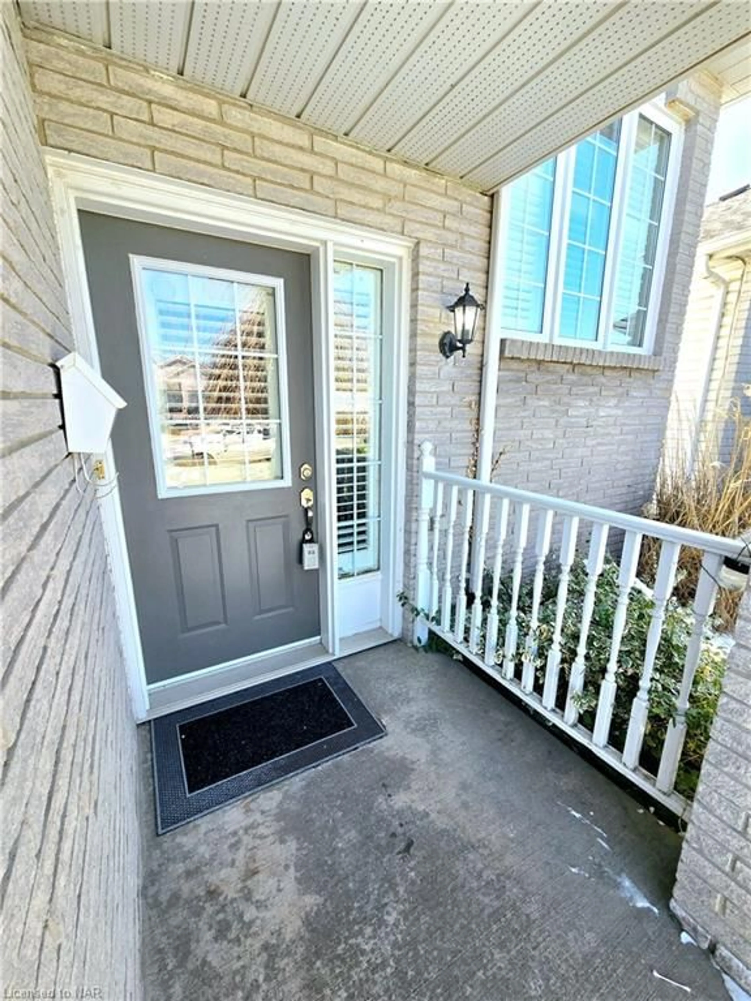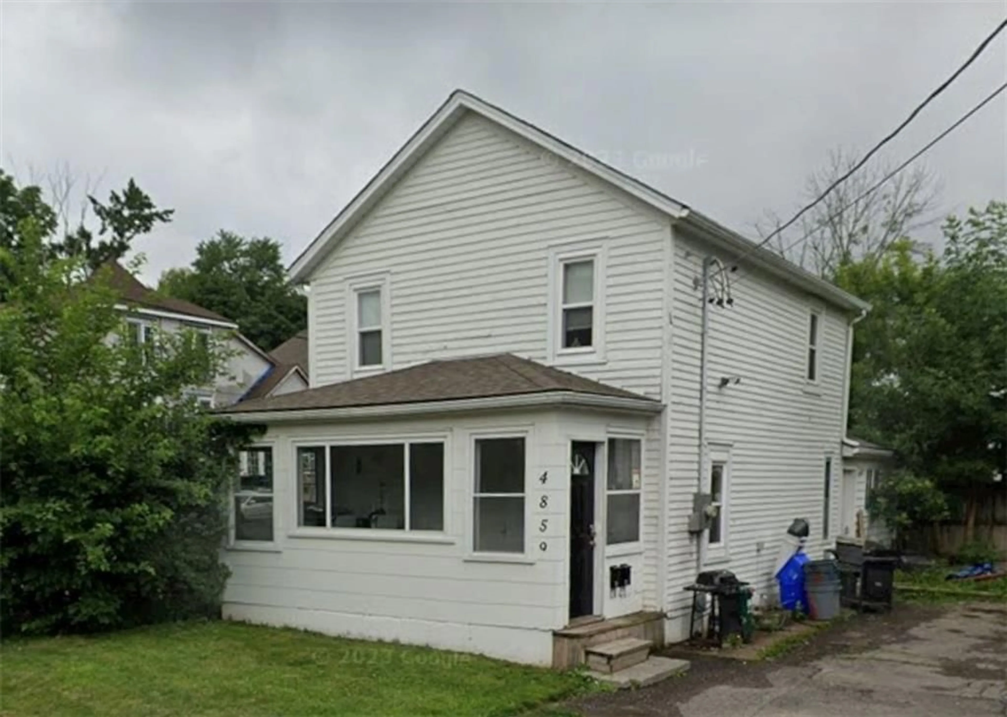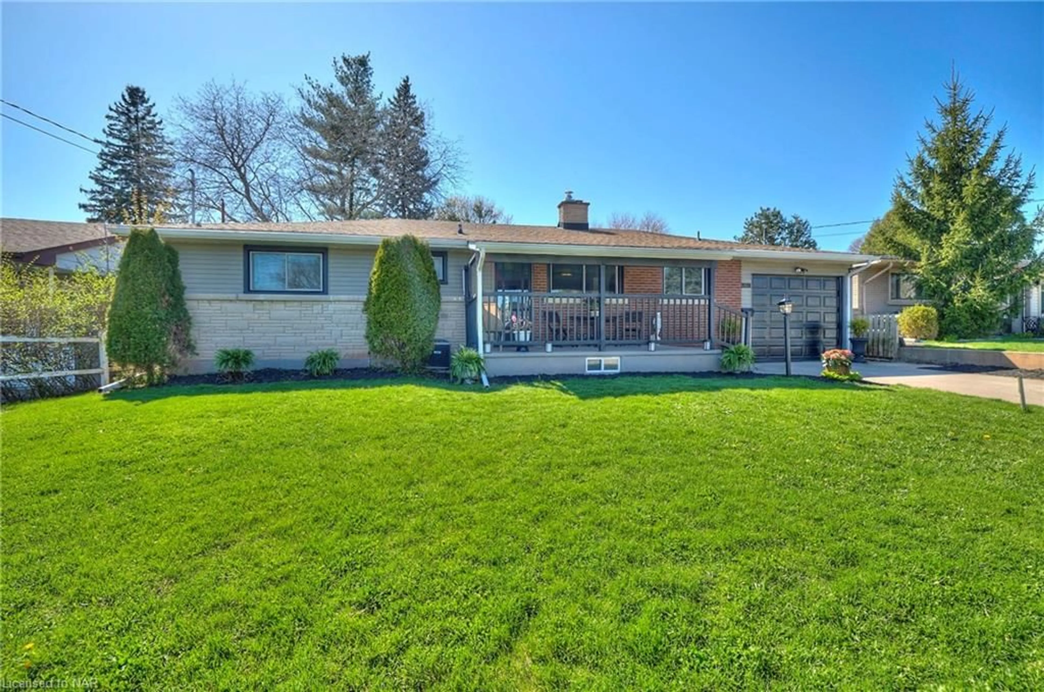7734 Cortina Cres, Niagara Falls, Ontario L2H 3B5
Contact us about this property
Highlights
Estimated ValueThis is the price Wahi expects this property to sell for.
The calculation is powered by our Instant Home Value Estimate, which uses current market and property price trends to estimate your home’s value with a 90% accuracy rate.$604,000*
Price/Sqft$376/sqft
Days On Market32 days
Est. Mortgage$2,787/mth
Tax Amount (2023)$3,522/yr
Description
Welcome to 7734 Cortina Cres., located in the highly sought-after north end of Niagara Falls on a quiet Cul de Sac. This lovely home offers a perfect blend of comfort and convenience, with its prime location just minutes away from numerous amenities. Beautiful 2 plus 1 bedrooms 2 bathrooms, living room offering ample space and an eat in kitchen, this well-maintained home is ideal for the growing family. As you step inside, you'll be greeted by beautiful hardwood flooring in the living room, dining room, and main floor hallway, adding a touch of elegance to the space. Large windows fill the rooms with abundant natural light, creating a warm and inviting ambiance throughout. The main floor also features a second laundry hook-up, providing added convenience and versatility. With the option to have laundry on the main floor, you can save time and effort, making everyday chores a breeze. With no rear neighbours, you can enjoy privacy and tranquility in your own space. The basement of this home is fully finished and features one bedroom, one bathroom, spacious laundry room and a family room with new flooring throughout. The newly built sauna adds a touch of luxury, providing a perfect spot to unwind and relax after a long day. The location of this home is unbeatable. It's close to parks, shopping, restaurants, and other amenities, making it convenient for daily living. With easy access to the QEW, you can also explore the beauty of Niagara Falls and the surrounding areas with ease. Don't miss this opportunity to own a charming home in the desirable north end of Niagara Falls. Schedule a showing today and make this house your dream home!
Property Details
Interior
Features
Main Floor
Living Room
12 x 11.06Hardwood Floor
Kitchen
12.1 x 11.06sliding doors / walkout to balcony/deck
Dining Room
12 x 11.06Hardwood Floor
Bedroom Primary
15.06 x 11.06Exterior
Features
Parking
Garage spaces 1
Garage type -
Other parking spaces 4
Total parking spaces 5
Property History
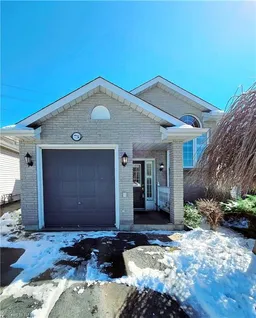 32
32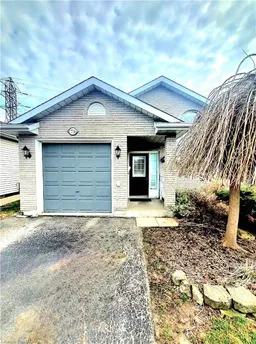 34
34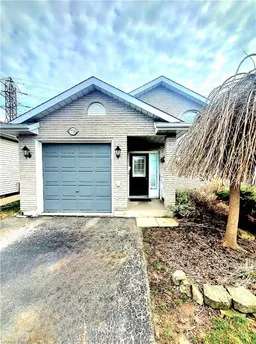 34
34
