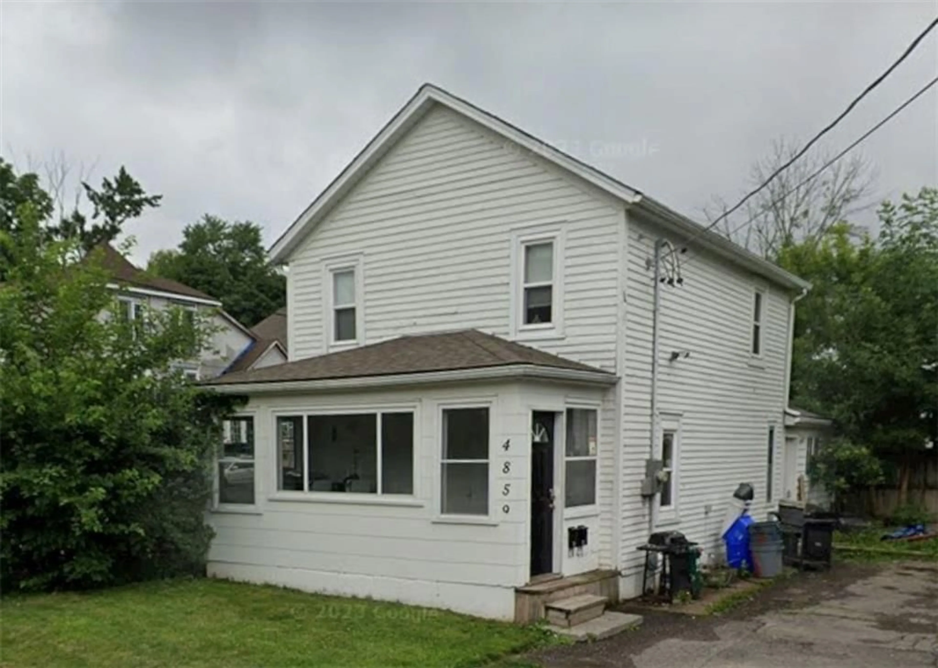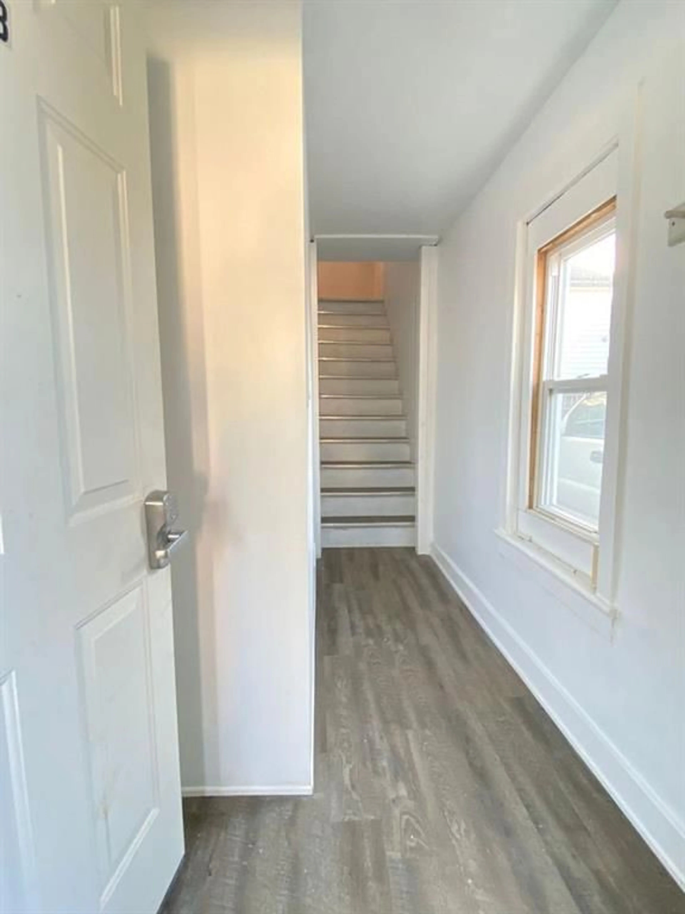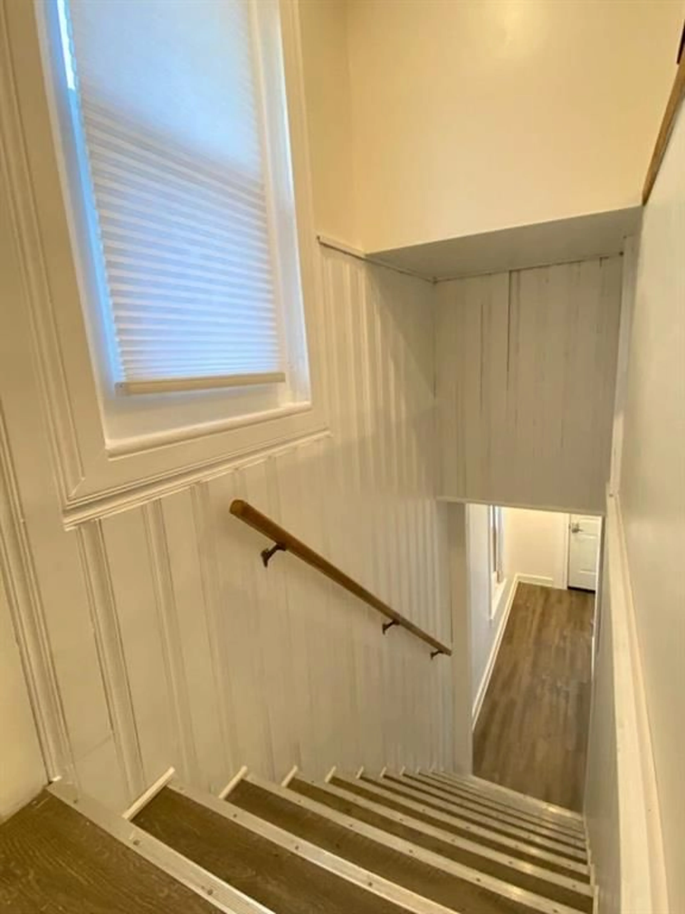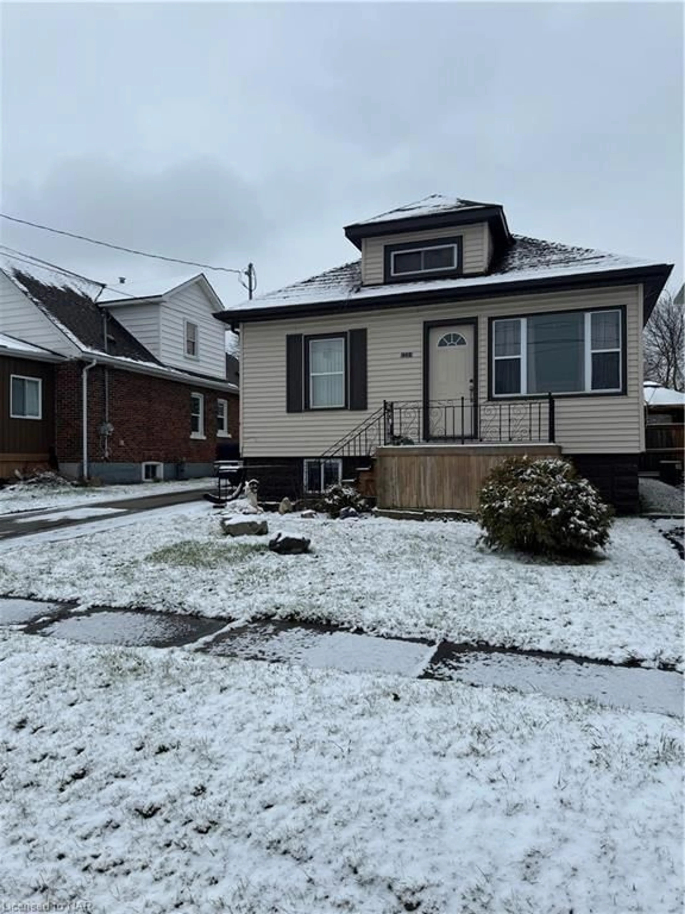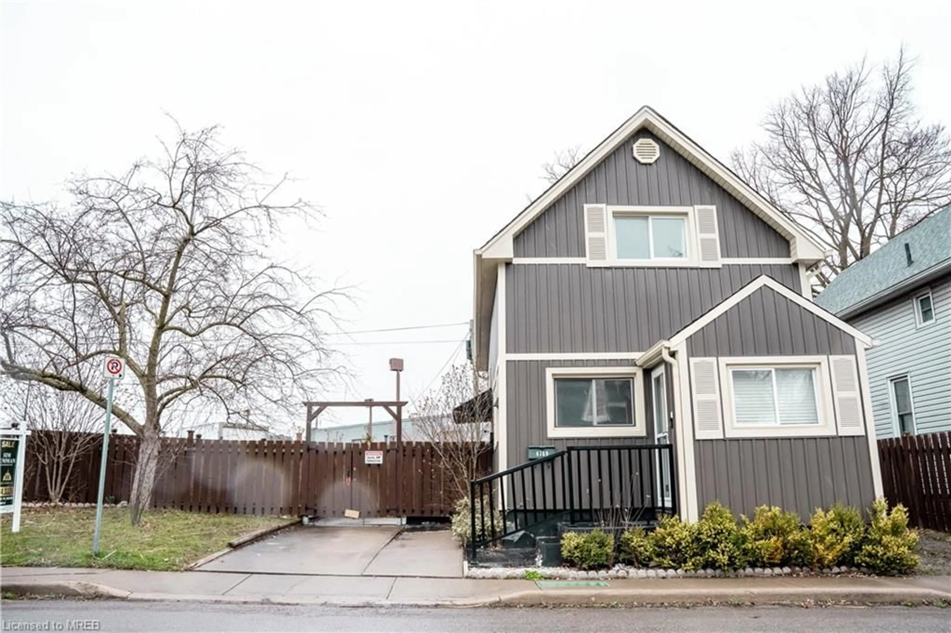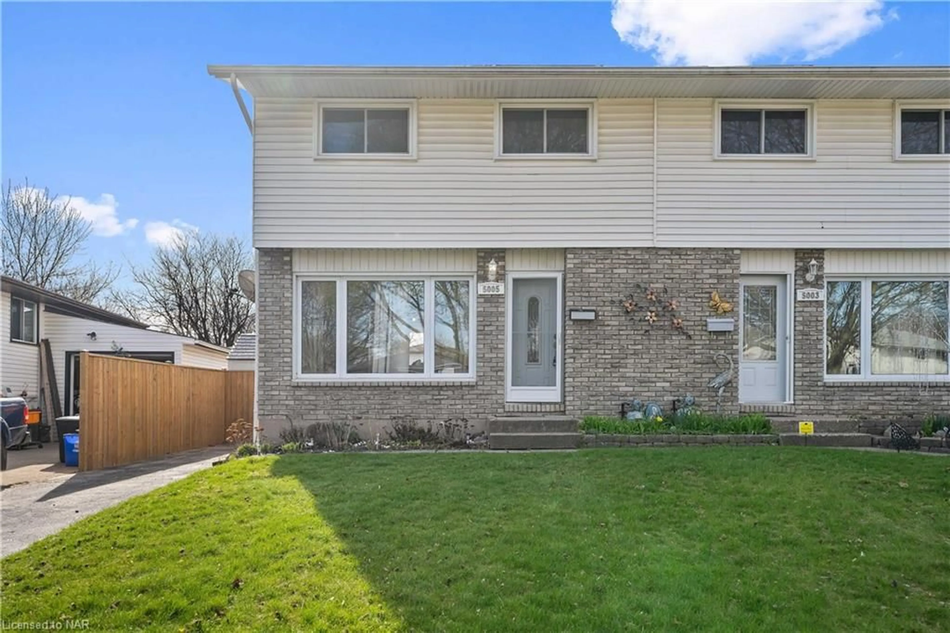4859 ONTARIO Ave, Niagara Falls, Ontario L2E 3R4
Contact us about this property
Highlights
Estimated ValueThis is the price Wahi expects this property to sell for.
The calculation is powered by our Instant Home Value Estimate, which uses current market and property price trends to estimate your home’s value with a 90% accuracy rate.$508,000*
Price/Sqft$710/sqft
Days On Market94 days
Est. Mortgage$2,744/mth
Tax Amount (2023)$2,483/yr
Description
Nestled within the heart of downtown Niagara! Offering an exceptional opportunity for investors, large families, or those seeking a versatile living arrangement. The ground floor embraces a cozy one-bedroom setting, featuring a sleek 3pn bath, a contemporary kitchen, perfect for intimate gatherings. Upstairs, the accommodation extends to include 2 additional bedrooms, another kitchen, and a convenient 3pc bath, ideal for extended family or guests. The attached garage presents another option for expansion, bedroom, bathroom, office, games room with plumbing preparations already in place. The meticulous enhancements carried out between late 2018 and 2019 are evident throughout, showcasing new plumbing, electrical upgrades to a 200A service, and tasteful finishes such as granite countertops and LED lighting. To top it all off, the recent addition of blown insulation in the attic ensures a snug and energy-efficient environment. With ample parking for up to four vehicles, this home is a treasure waiting to be claimed. Whether you're looking to invest, accommodate a large family, or explore the flexibility of living in one unit while renting out the other, this property is designed to suit a range of lifestyles and preferences. Don't miss the opportunity to make this house your home.
Property Details
Interior
Features
2 Floor
Mud Room
17 x 6Bedroom
8 x 9Bathroom
0 x 03-Piece
Bathroom
0 x 03-Piece
Exterior
Features
Parking
Garage spaces 1
Garage type Attached, Asphalt,Gravel
Other parking spaces 4
Total parking spaces 5
Property History
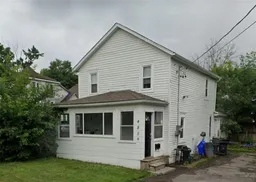 7
7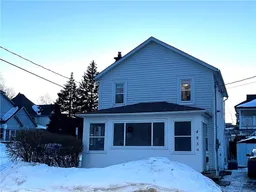 18
18
