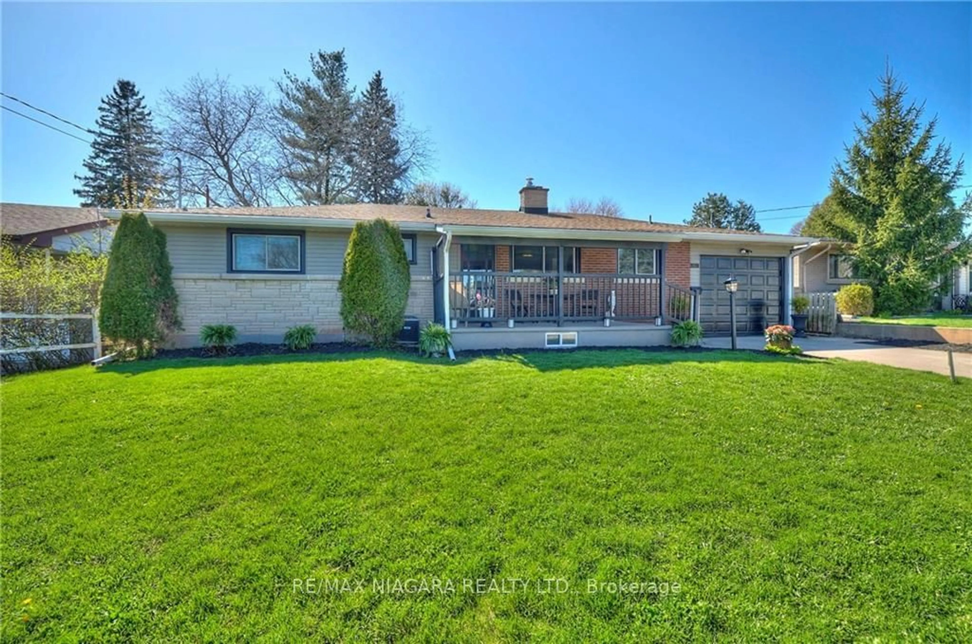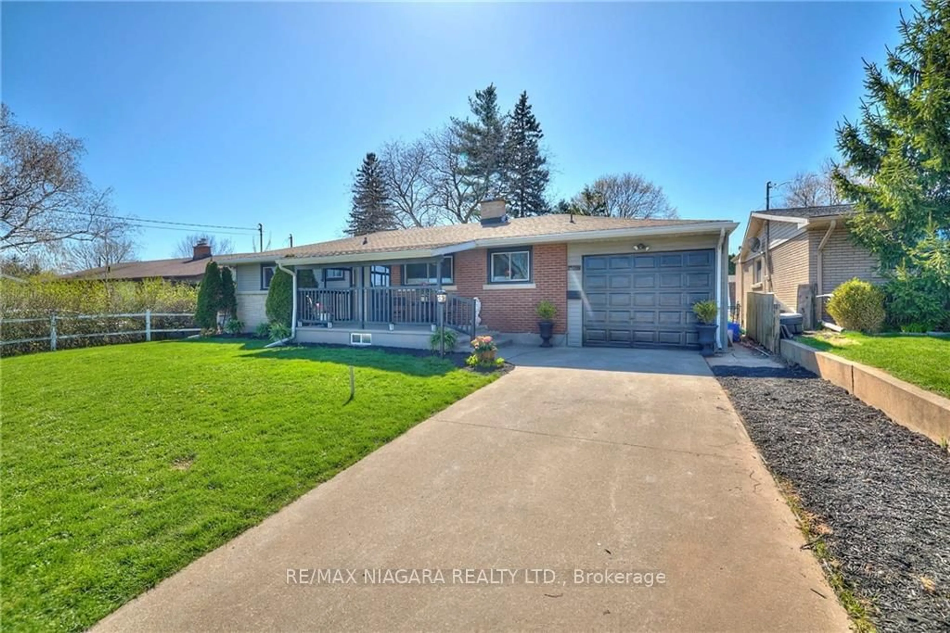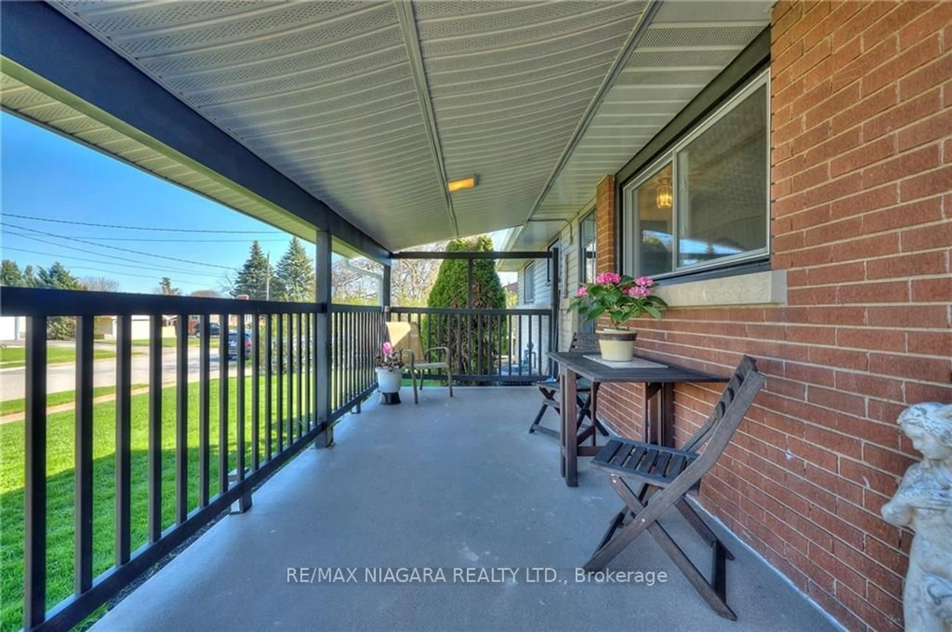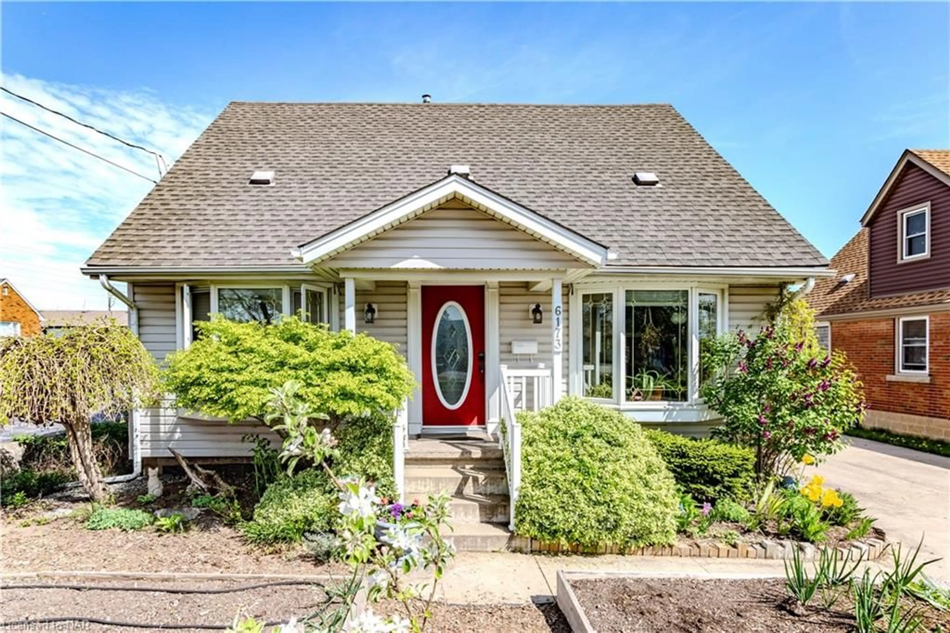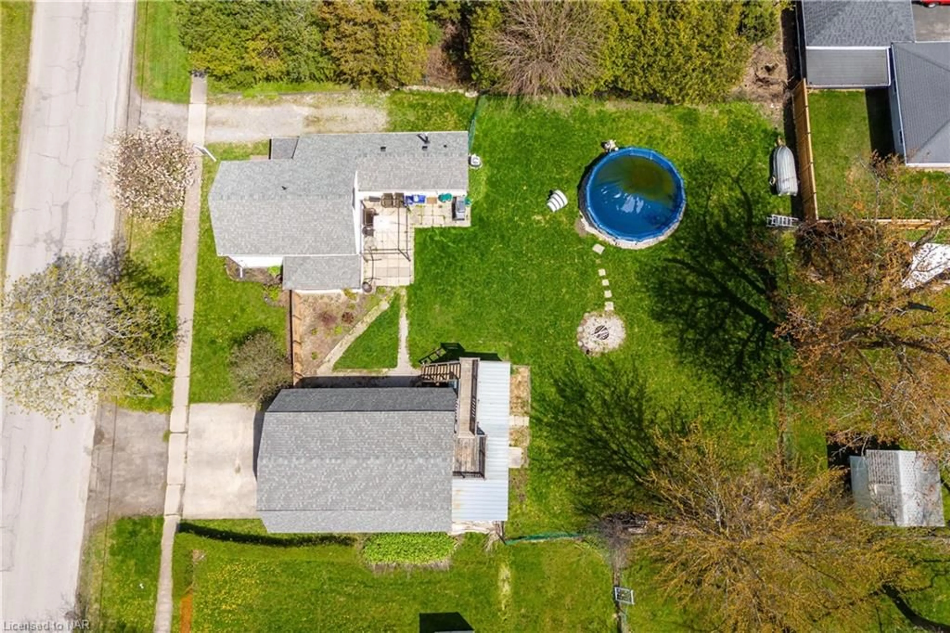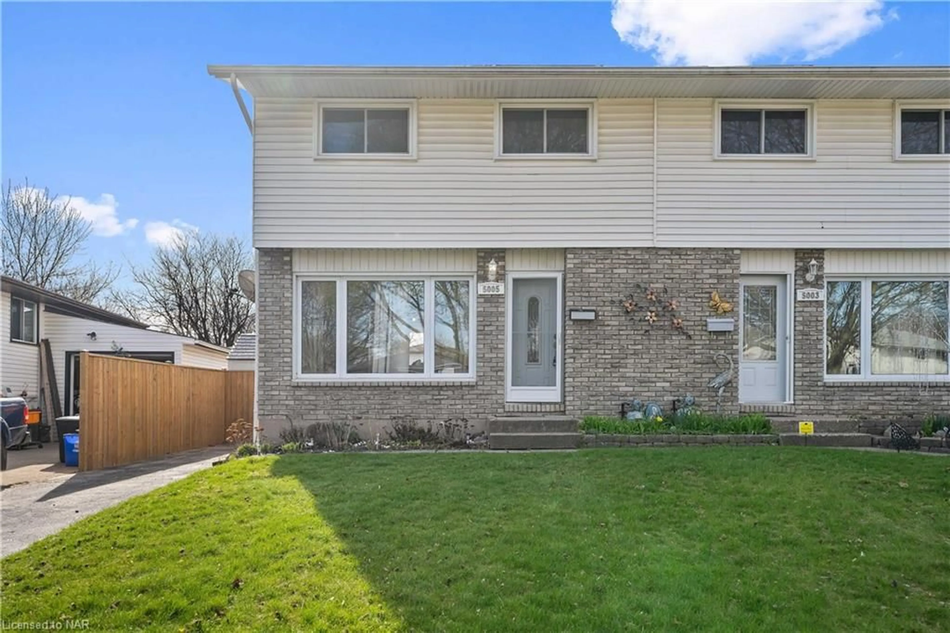4503 Maplewood Ave, Niagara Falls, Ontario L2E 6H5
Contact us about this property
Highlights
Estimated ValueThis is the price Wahi expects this property to sell for.
The calculation is powered by our Instant Home Value Estimate, which uses current market and property price trends to estimate your home’s value with a 90% accuracy rate.$571,000*
Price/Sqft$519/sqft
Days On Market15 days
Est. Mortgage$2,830/mth
Tax Amount (2024)$3,552/yr
Description
Charming bungalow in desirable Cherrywood Acres subdivision, move in ready home. This is a home that would suit most people, one level living with 3 bedrooms and walking distance to school. Great curb appeal, with sit out front porch on a very quiet street. Unique floorplan with warm and inviting living space, living room open to dining room, both in hardwood flooring. Eat in kitchen that leads to sitting room at back of house for extra space. 3 bedrooms and 4 piece bath complete the main level. The basement is a blank canvas as it is partially finished with a separate entrance with great in-law suite potential. The basement has been recently insulated, drywalled and electrical ready, with a 2 piece bath already finished. Fruit cellar, laundry room and storage. Finish this space to suit your needs, it is already well on its way. Huge backyard with so much privacy (has recently been seeded for grass). Updates include: roof approx 7 years, main floor windows 2016, electrical and drywall in basement, refinished hardwood flooring 2022, kitchen flooring 2024, main floor painted 2024.
Property Details
Interior
Features
Main Floor
Living
4.95 x 3.78Hardwood Floor / Sliding Doors
Sitting
0.00 x 0.00Dining
2.82 x 2.74Hardwood Floor
2nd Br
3.78 x 2.74Exterior
Features
Parking
Garage spaces 1
Garage type Attached
Other parking spaces 2
Total parking spaces 3
Property History
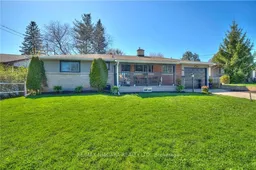 24
24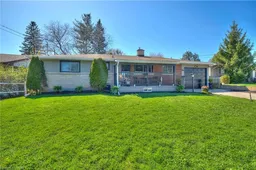 24
24
