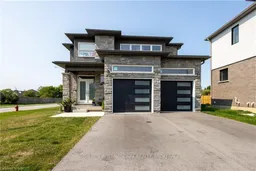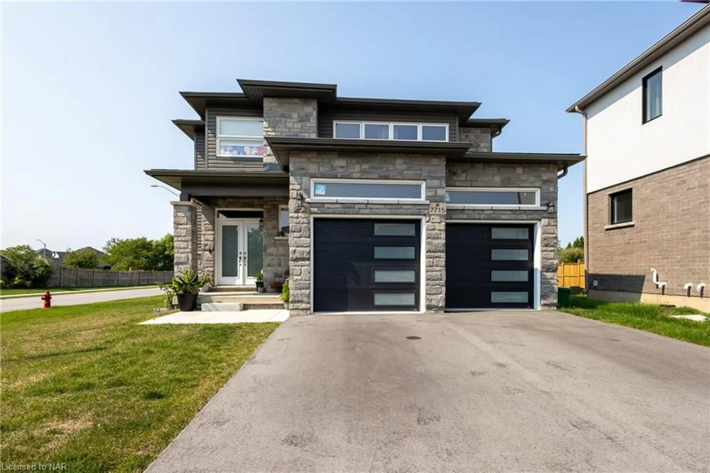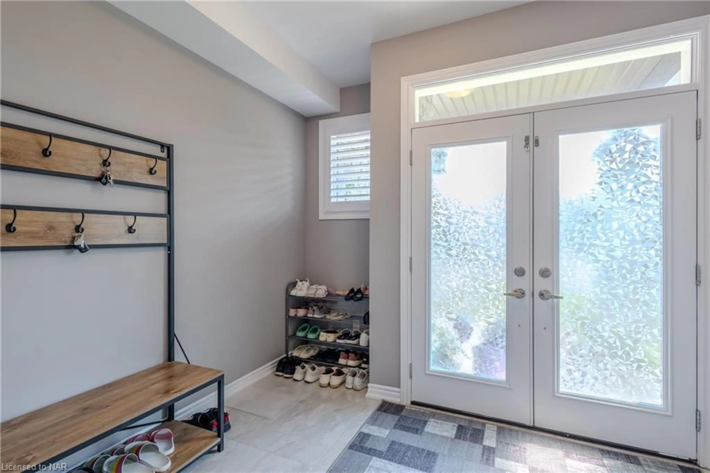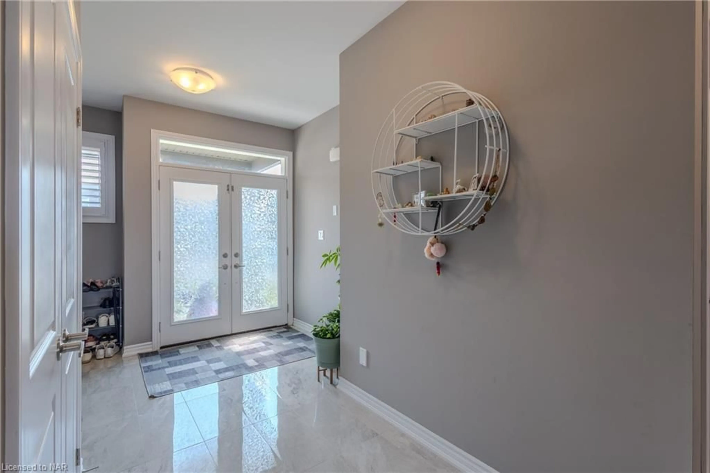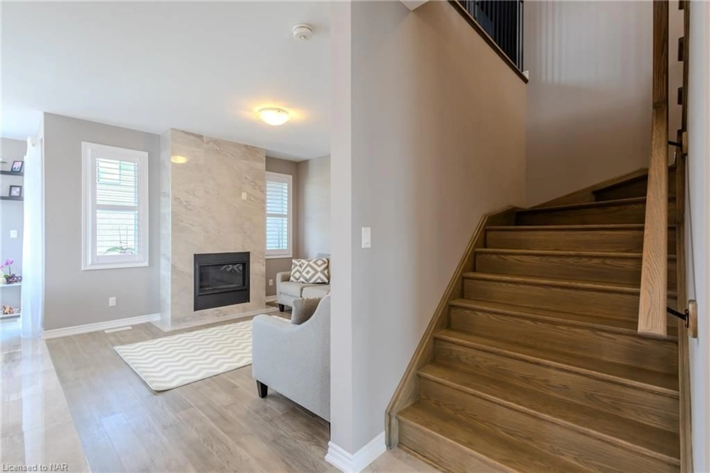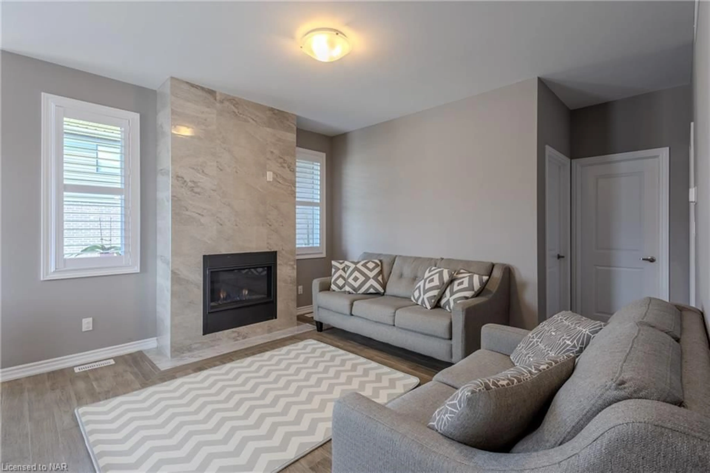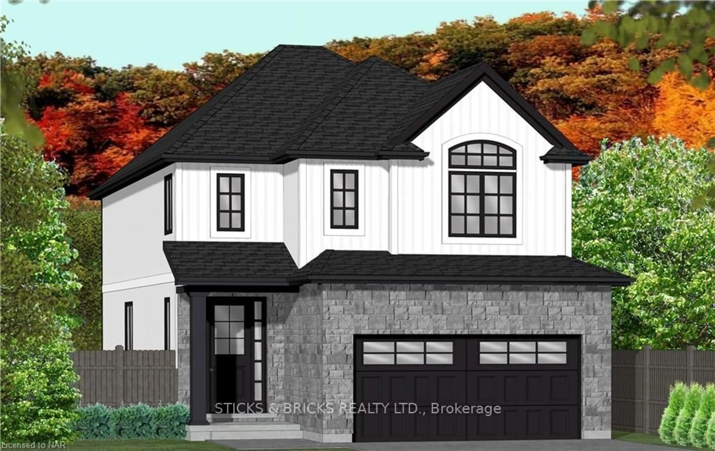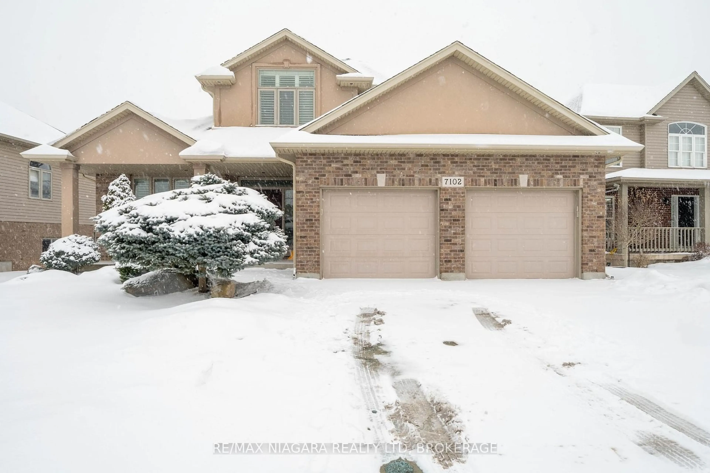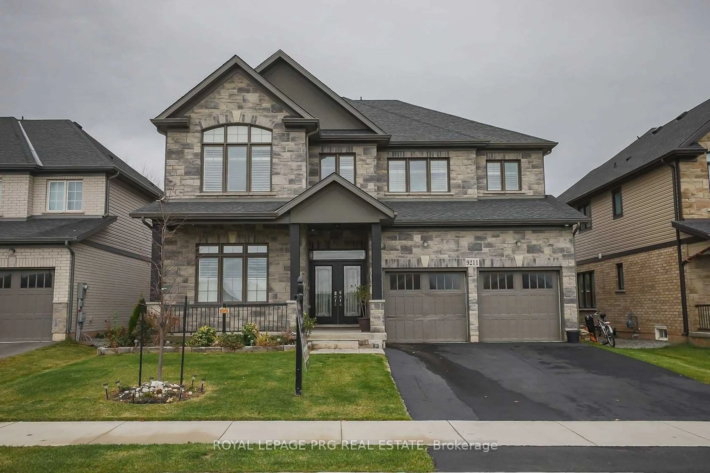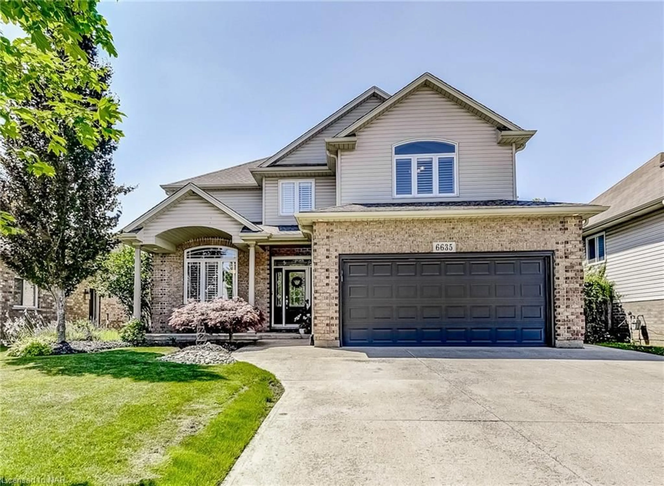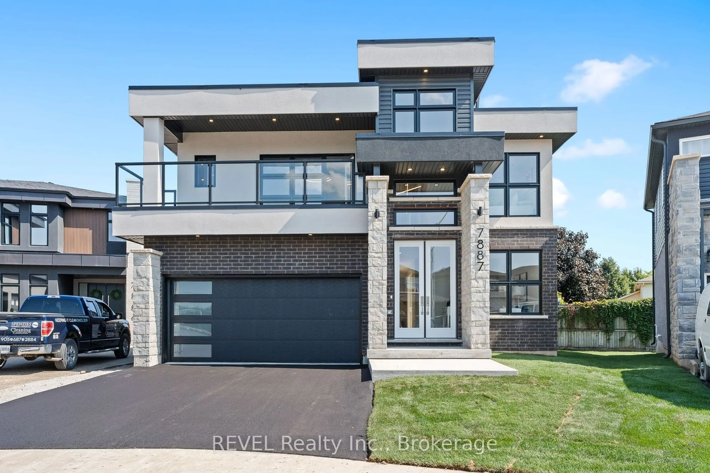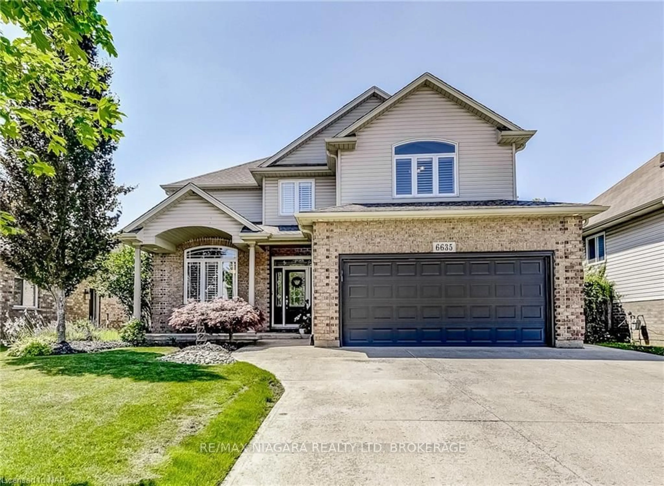7715 Secretariat Crt, Niagara Falls, Ontario L2H 3V3
Contact us about this property
Highlights
Estimated ValueThis is the price Wahi expects this property to sell for.
The calculation is powered by our Instant Home Value Estimate, which uses current market and property price trends to estimate your home’s value with a 90% accuracy rate.Not available
Price/Sqft$371/sqft
Est. Mortgage$4,080/mo
Tax Amount (2024)$8,428/yr
Days On Market131 days
Description
Nestled In A Peaceful Cul-De-Sac In The Sought-After Montrose And Beaverdam Neighbourhood, This Stunning One-Year-Old Corner-Lot Home Offers Over 2,500 Square Feet Of Style, Space, And Comfort. The Heart Of The Home, A Sophisticated Kitchen, Features Granite Countertops, An Elegant Island, And A Granite Backsplash That Opens Into A Bright Living Room Complete With A Cozy Gas Fireplace Adorned In Porcelain Tile. This Home Is Rich With Upgrades, Including Granite Finishes In The Kitchen, Main Floor Powder Room, And Primary Ensuite, Along With Engineered Hardwood Throughout. The Second Floor Offers Four Spacious Bedrooms, Each With A Walk-In Closet, As Well As Two Full Bathrooms. The Primary Ensuite Is A Luxurious Retreat With A Double-Sink Granite Vanity, A Stand-Alone Shower, And A Separate Bathtub, Providing An Ideal Space For Relaxation. The Spacious Backyard Is Ideal For Outdoor Relaxation And Entertainment. A Double-Car Garage And Wide Driveway Provide Ample Parking. This Home Offers Unmatched Convenience. With Quick Access To QEW And HWY 420, You’ll Find Greendale Elementary Just 2 Minutes Away, Freshco And Westlane Secondary On Lundy’s Lane Only 4 Minutes Away, And Costco And Walmart Just An 8-Minute Drive. For Outdoor Enthusiasts, Preakness Park Is Within Walking Distance, Making This Location Truly Exceptional.
Property Details
Interior
Features
Second Floor
Bedroom
3.25 x 3.35Walk-in Closet
Bedroom
5.05 x 3.71Walk-in Closet
Bedroom
3.38 x 3.81Walk-in Closet
Bathroom
5+ Piece
Exterior
Features
Parking
Garage spaces 2
Garage type -
Other parking spaces 4
Total parking spaces 6
Property History
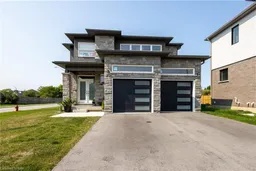 40
40