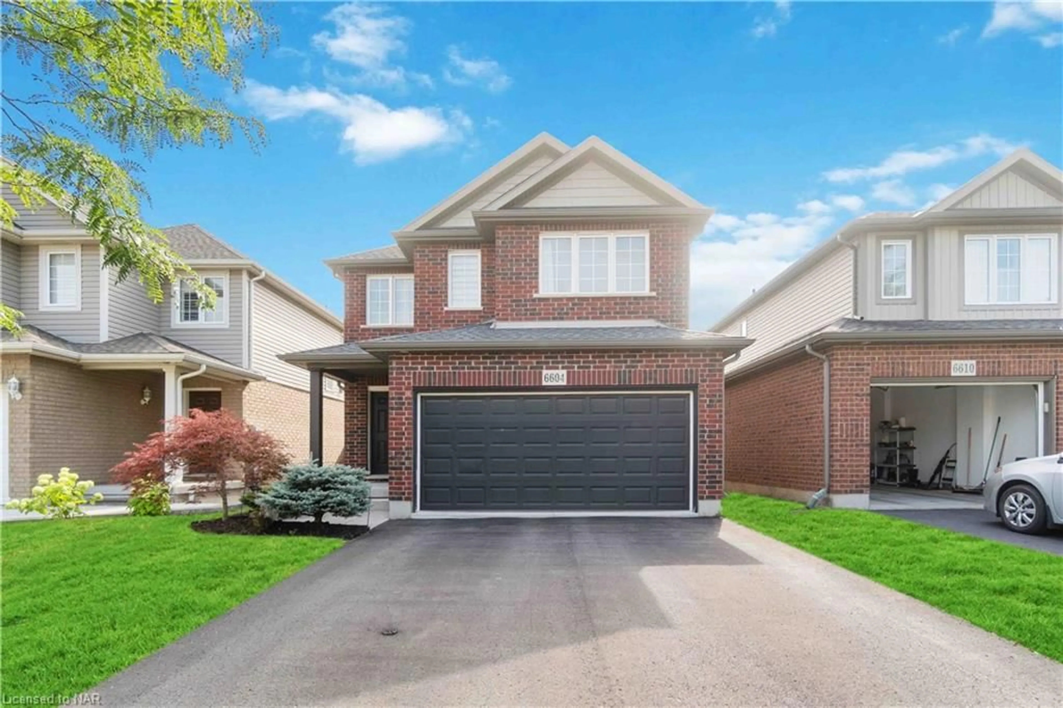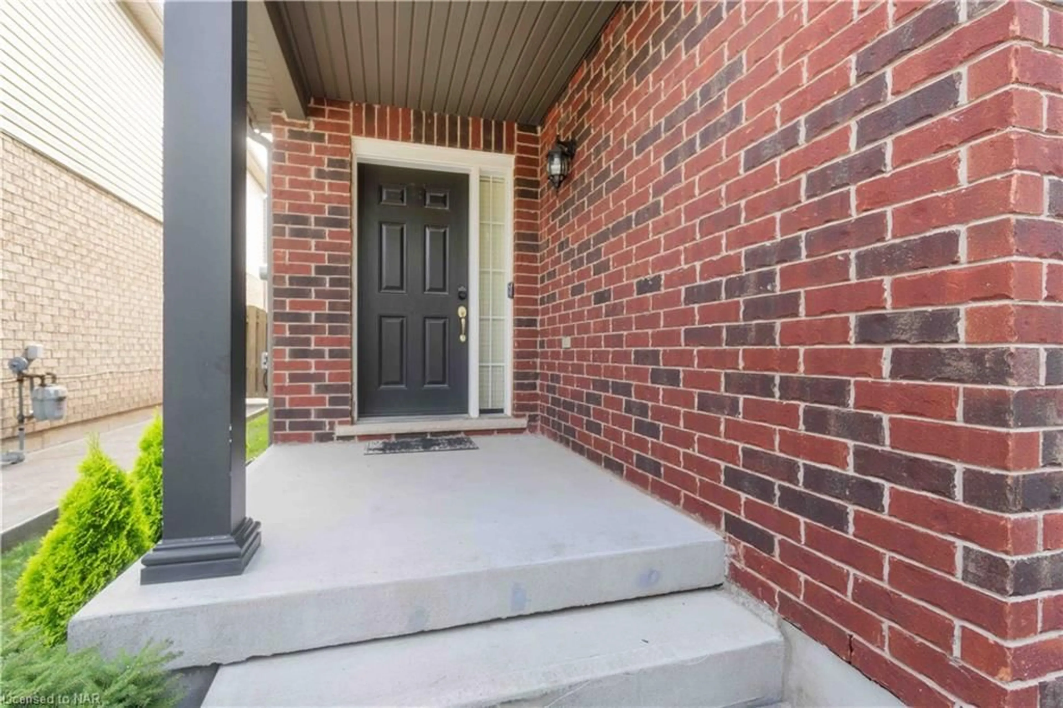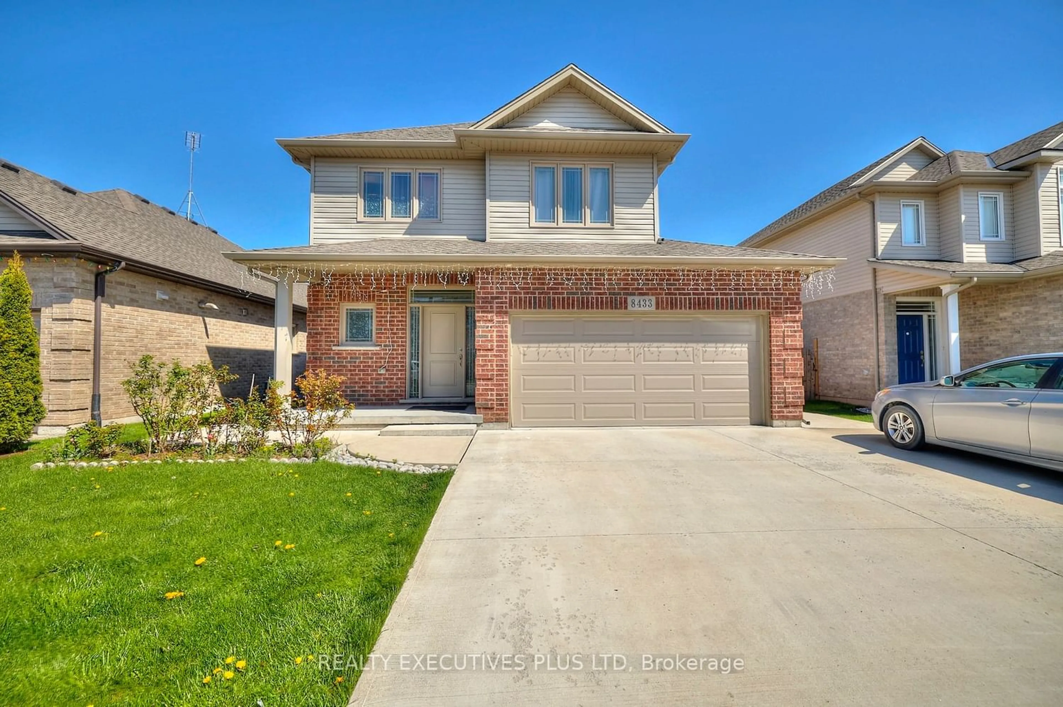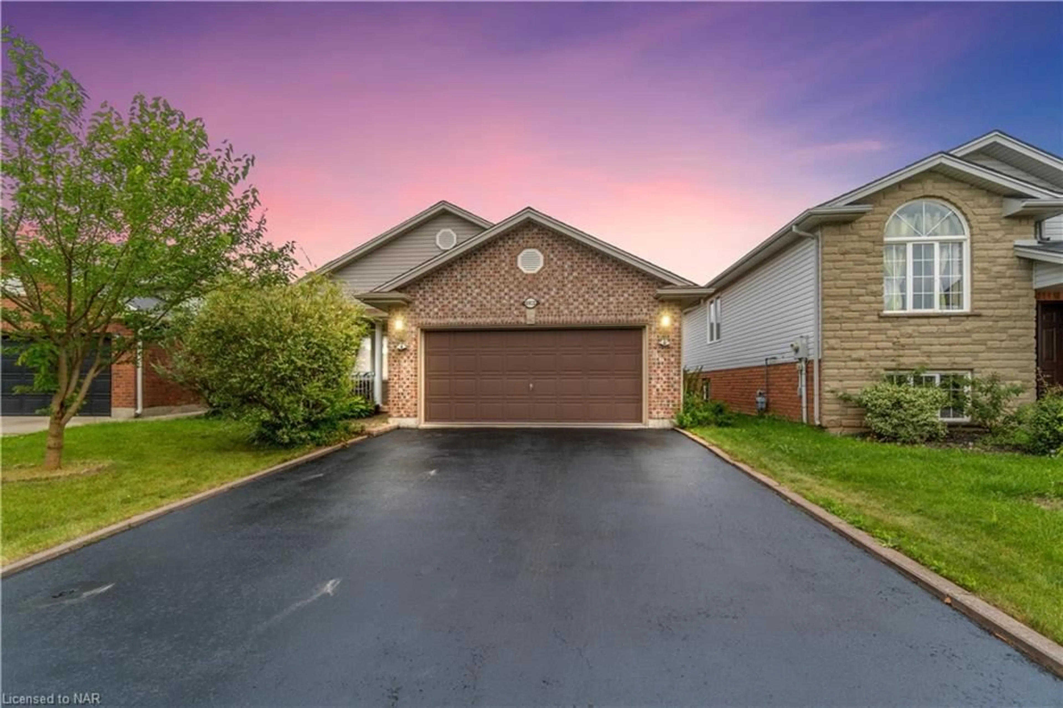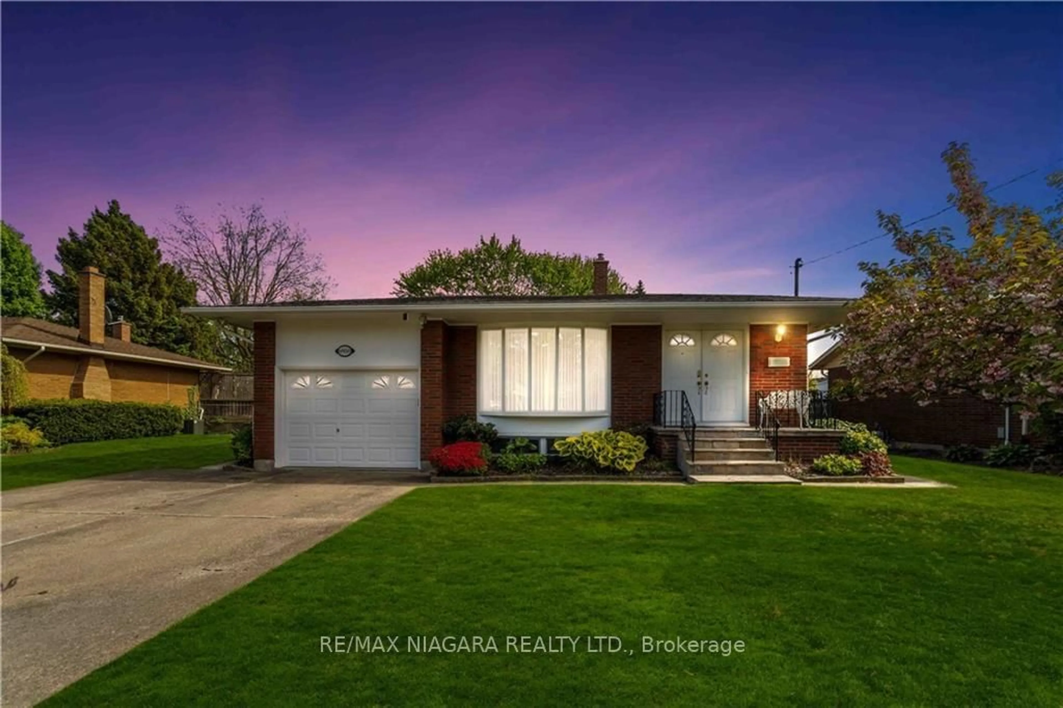6604 Mary Drive Dr, Niagara Falls, Ontario L2H 0B5
Contact us about this property
Highlights
Estimated ValueThis is the price Wahi expects this property to sell for.
The calculation is powered by our Instant Home Value Estimate, which uses current market and property price trends to estimate your home’s value with a 90% accuracy rate.$810,000*
Price/Sqft$469/sqft
Est. Mortgage$3,564/mth
Tax Amount (2023)$5,223/yr
Days On Market15 days
Description
Welcome to your dream home in the heart of Niagara Falls! This stunning 2-storey residence blends modern convenience with timeless charm. The moment you step inside, you'll be captivated by the bright, airy ambiance and the spacious, open layout that welcomes you in. The main floor boasts a beautifully designed kitchen, complete with an abundance of cabinetry, making it a culinary enthusiast’s delight. Cozy dinette area and a welcoming great room, perfect for both relaxing and entertaining. You'll appreciate the practicality of the main floor laundry, adding ease to your daily routine. Upstairs, the home features generously sized bedrooms and loft area that offer comfort and privacy. Each room is filled with natural light, enhancing the tranquil atmosphere of this lovely abode. The finished basement provides additional living space, ideal for a home office, playroom, or entertainment area. It’s versatile and ready to adapt to your lifestyle needs. Step outside to discover your own private oasis. The fenced yard offers a safe space for children and pets, while the outdoor entertaining area is perfect for hosting summer gatherings or simply enjoying a quiet evening under the stars. This home combines convenience, style, and functionality, making it the perfect choice for anyone looking to settle in the vibrant Niagara Falls community. Don’t miss your chance to experience the best in comfortable, contemporary living—schedule your viewing today!
Property Details
Interior
Features
Main Floor
Kitchen
3.05 x 3.05Dinette
3.05 x 3.05Bathroom
2-Piece
Great Room
5.49 x 3.66Exterior
Features
Parking
Garage spaces 2
Garage type -
Other parking spaces 2
Total parking spaces 4
Property History
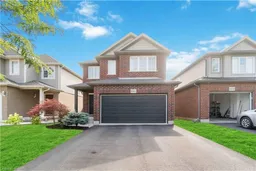 49
49
