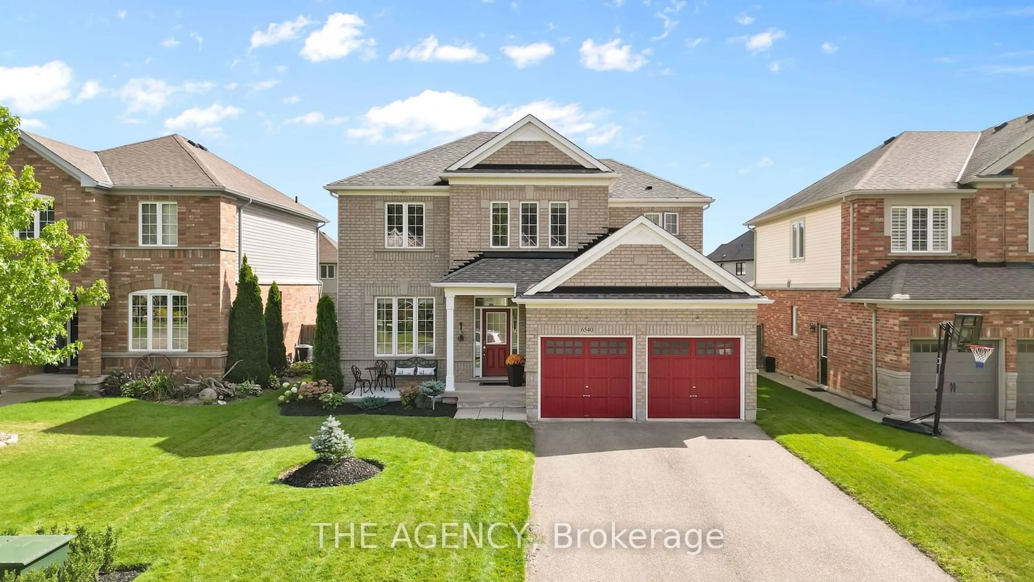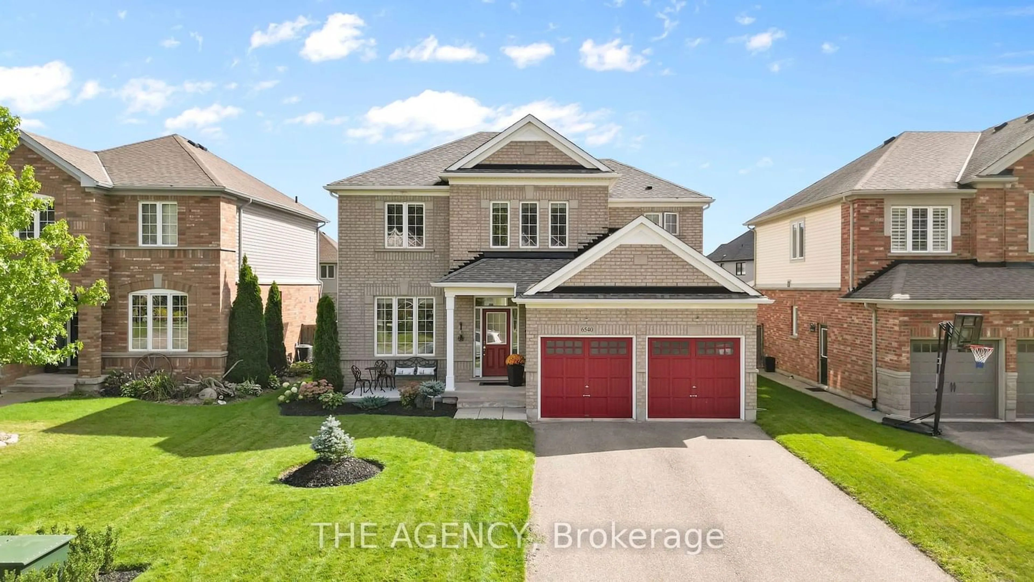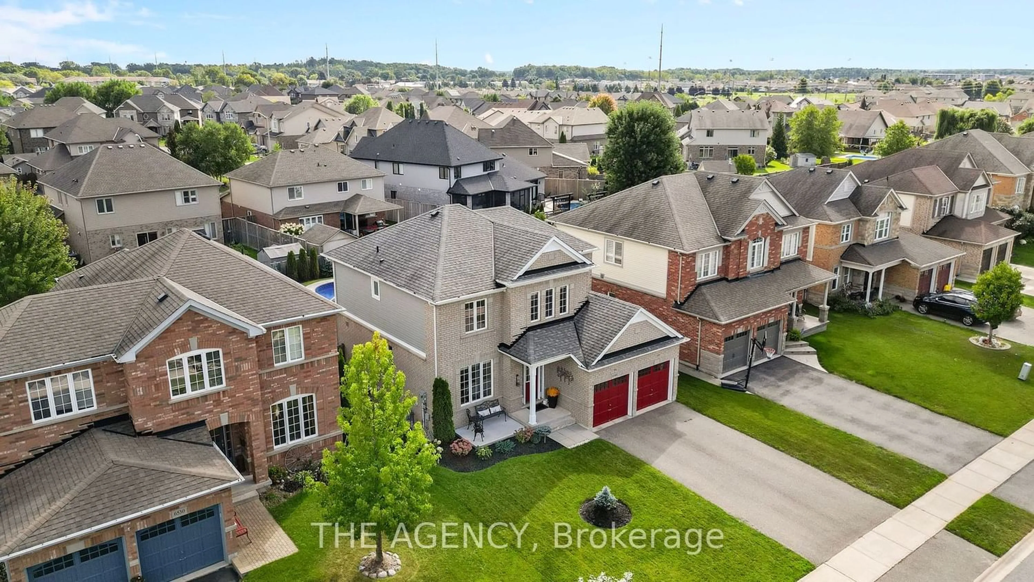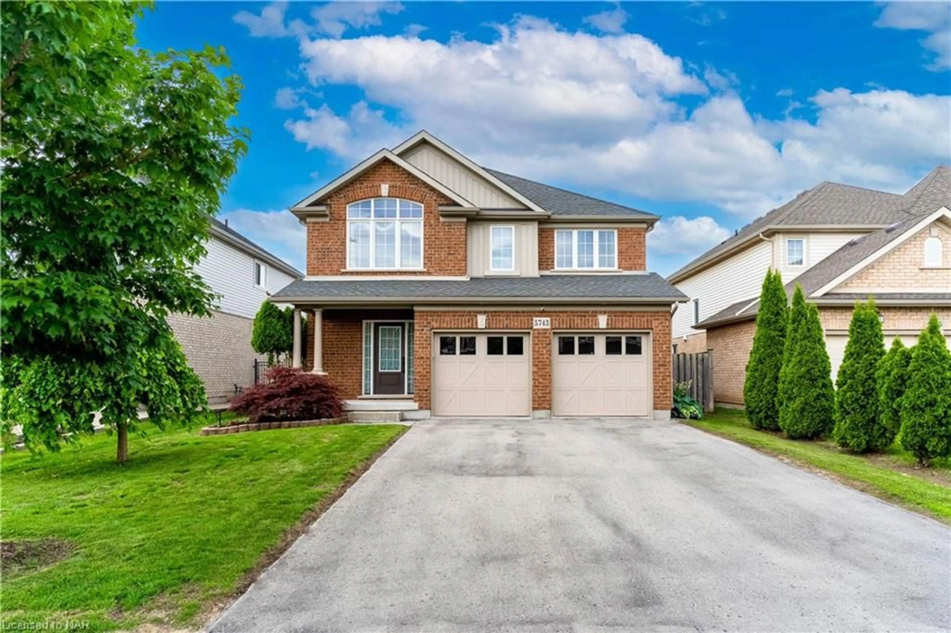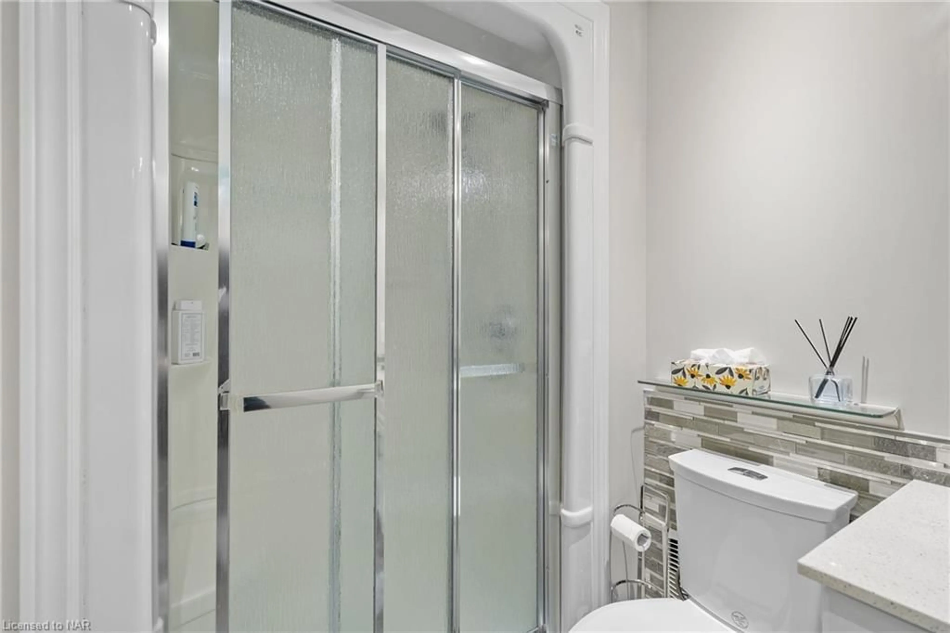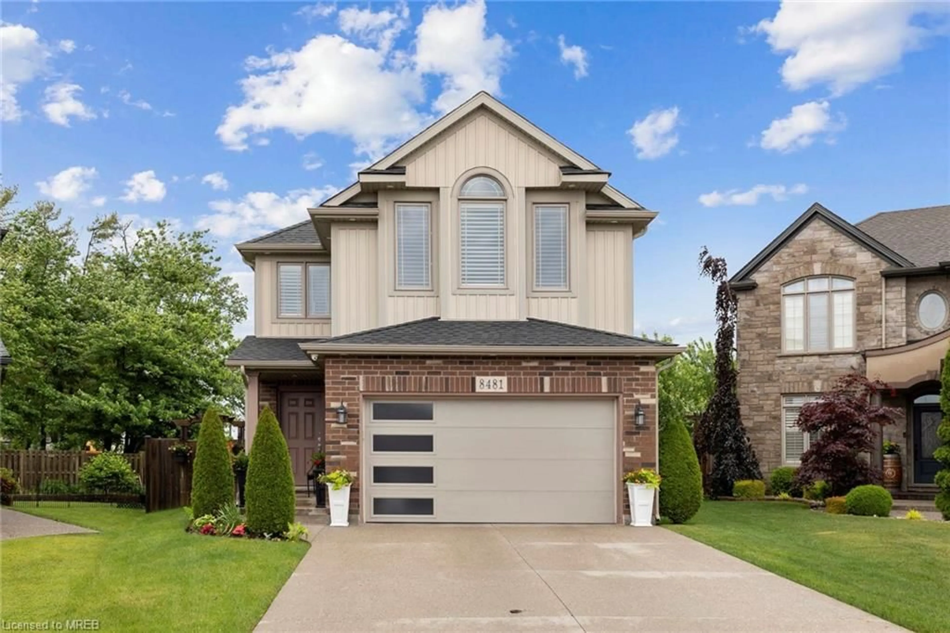6540 St.Michael Ave, Niagara Falls, Ontario L2H 0C5
Contact us about this property
Highlights
Estimated ValueThis is the price Wahi expects this property to sell for.
The calculation is powered by our Instant Home Value Estimate, which uses current market and property price trends to estimate your home’s value with a 90% accuracy rate.$1,081,000*
Price/Sqft$526/sqft
Days On Market51 days
Est. Mortgage$5,020/mth
Tax Amount (2023)$7,149/yr
Description
Welcome to 6540 St Michael Ave a luxurious 4 +1 bedroom detached home rarely offered in Niagara's sought afterForestview Community. This home features hardwood flooring, upgraded lighting, gourmet eat in white kitchen withstainless steel appliances, cozy family room with gas fireplace, formal living/dining room, convenient main floorlaundry, 4 spacious bedrooms on the upper level including a primary suite with his and hers walk in closets and a 5piece ensuite bath. The lower level is completely finished with an extra bedroom, full bathroom, bar and recreationarea and plenty of storage. The fully landscaped backyard boasts an incredible oasis and features a large deck forentertaining and a beautiful inground saltwater pool with outdoor shower. Amazing location close to all theamenities including parks, trails, great schools, shopping, Costco, restaurants and HWY QEW.
Property Details
Interior
Features
Main Floor
Living
3.35 x 6.10Combined W/Dining
Dining
3.35 x 6.10Combined W/Living
Family
5.79 x 3.61Fireplace
Kitchen
5.18 x 3.00Exterior
Features
Parking
Garage spaces 2
Garage type Attached
Other parking spaces 4
Total parking spaces 6
Property History
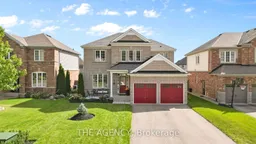 40
40
