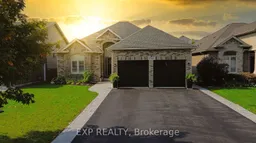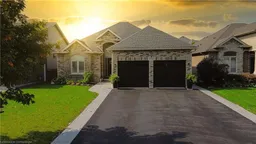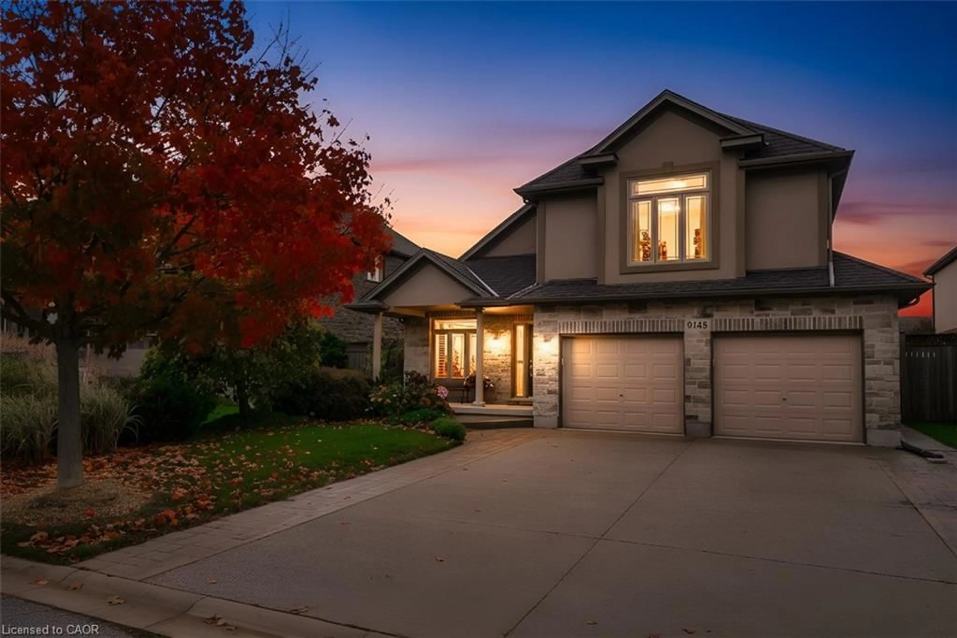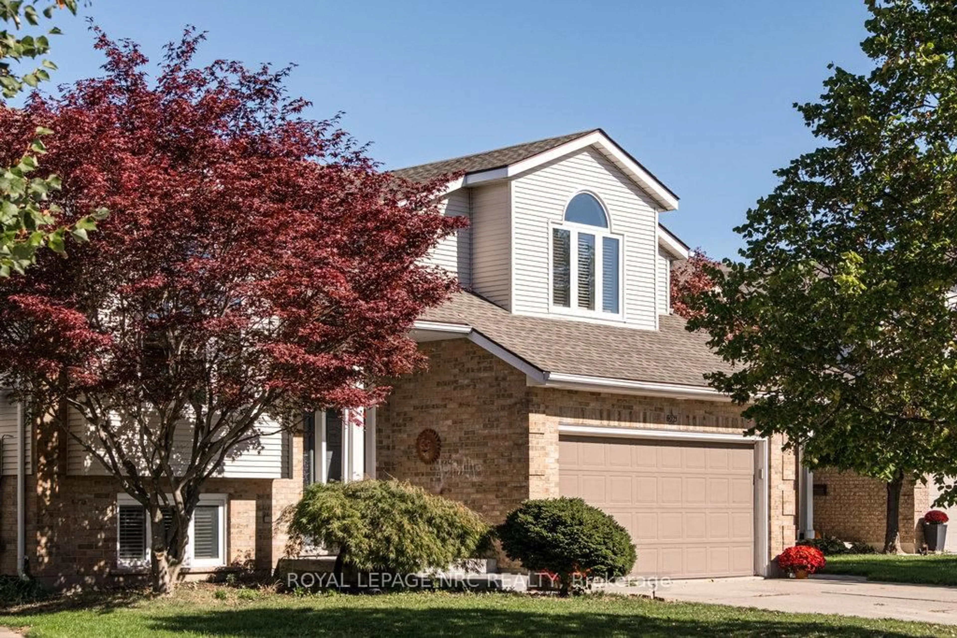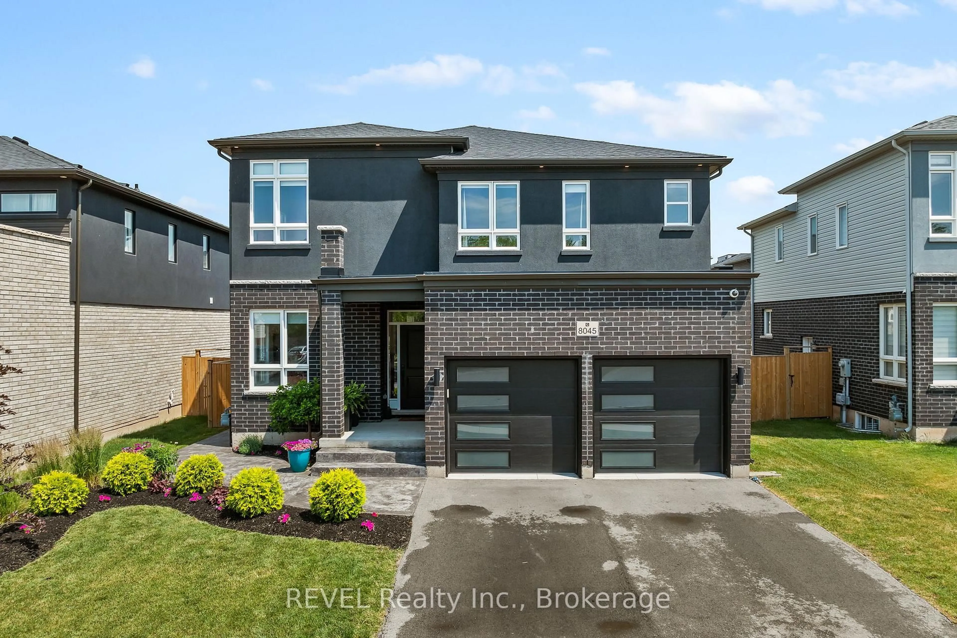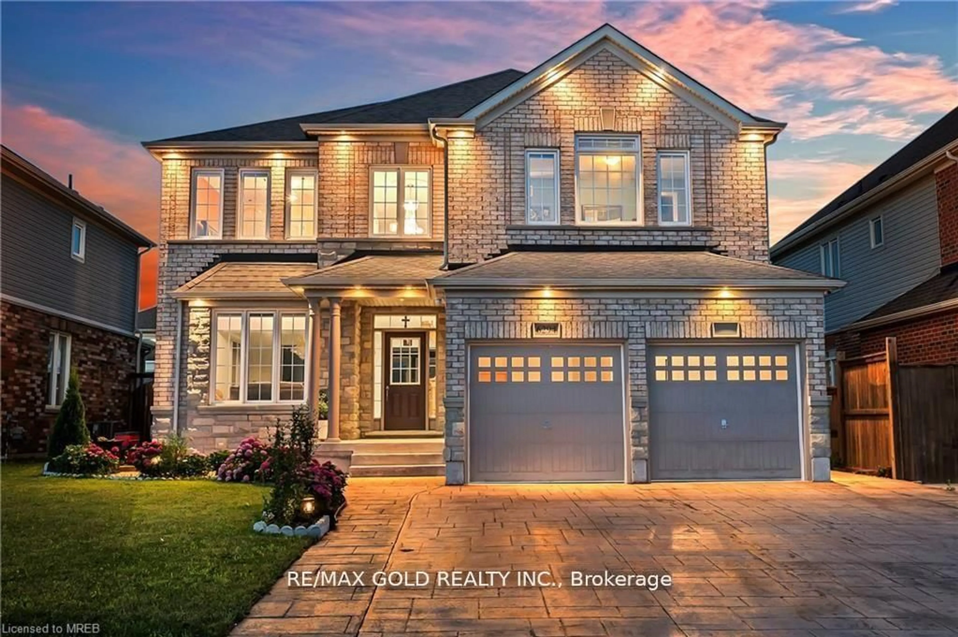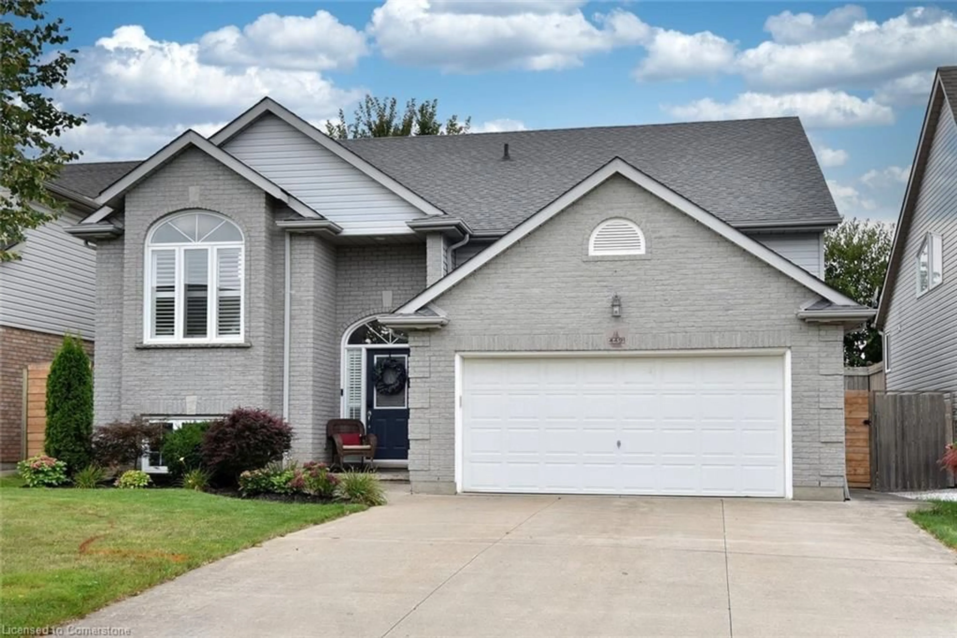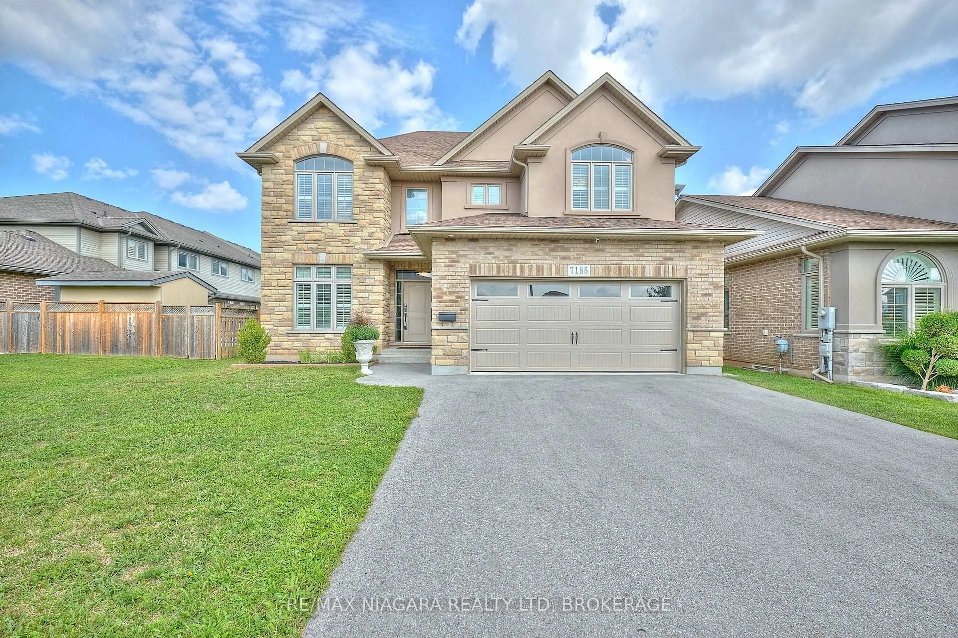Welcome to this stunning and spacious bungalow that perfectly blends comfort, style, and functionality. Located in a charming community in Niagara Falls, this home is ideal for families and those who love to entertain. As you step inside, you'll be greeted by an open-concept main floor that seamlessly connects the kitchen, living room, and dining area. This layout is perfect for both everyday living and hosting gatherings, providing an inviting and airy space where everyone can feel connected. The modern kitchen boasts ample counter space and cabinetry, making meal preparation a delight. The main floor also features convenient laundry facilities, adding to the home's practicality. The bedrooms are thoughtfully situated in a separate area, ensuring privacy and tranquility for all family members. Each room offers ample space and natural light, creating a serene retreat for relaxation. One of the highlights of this home is the expansive double-tiered deck in the backyard. This outdoor space is perfect for enjoying morning coffee, hosting summer barbecues, or simply unwinding after a long day. The lush grass area provides plenty of room for kids to play or for gardening enthusiasts to cultivate their favorite plants. The finished basement offers even more living space, perfect for a home office, recreation room, or guest suite. This versatile area can be tailored to meet your specific needs, providing endless possibilities for customization. Don't miss the opportunity to make this beautiful home yours! Whether you're looking for a peaceful retreat or a place to create lasting memories with family and friends, 5785 Ironwood Street is the perfect choice. Come and see all that this exceptional property has to offer.
Inclusions: Dishwasher, Dryer, Microwave, Refrigerator, Stove, Washer, Window Coverings, All ELF
