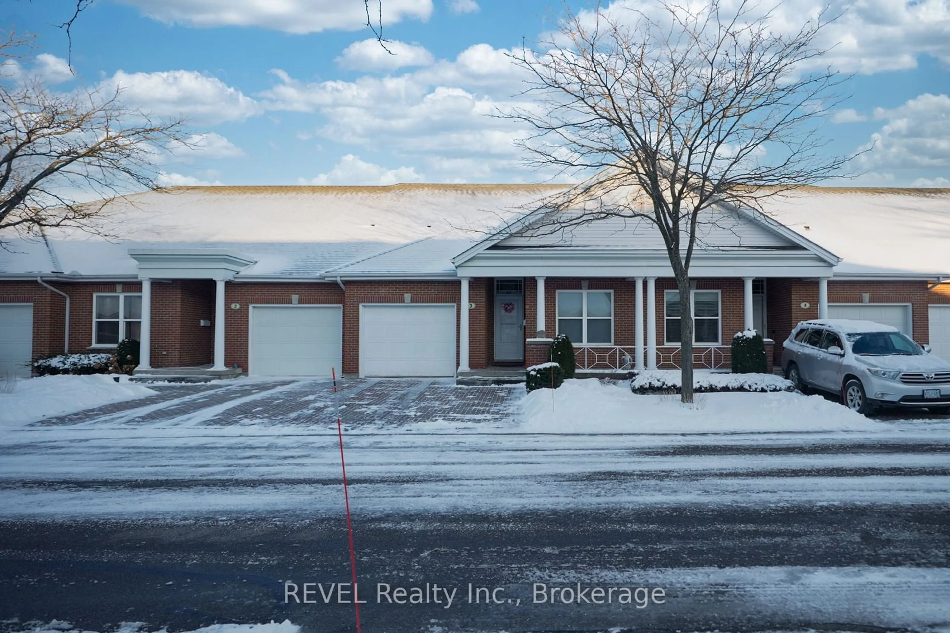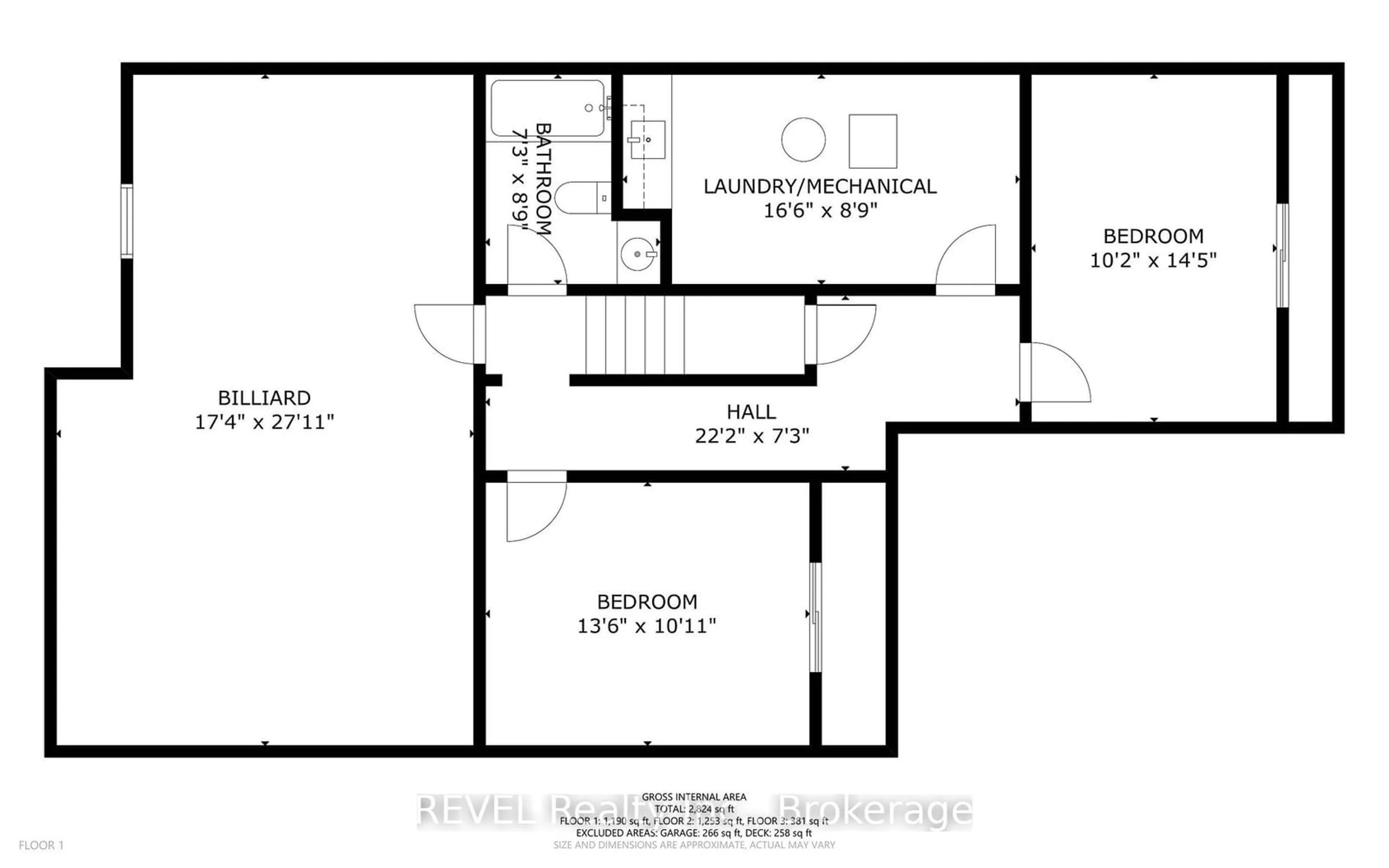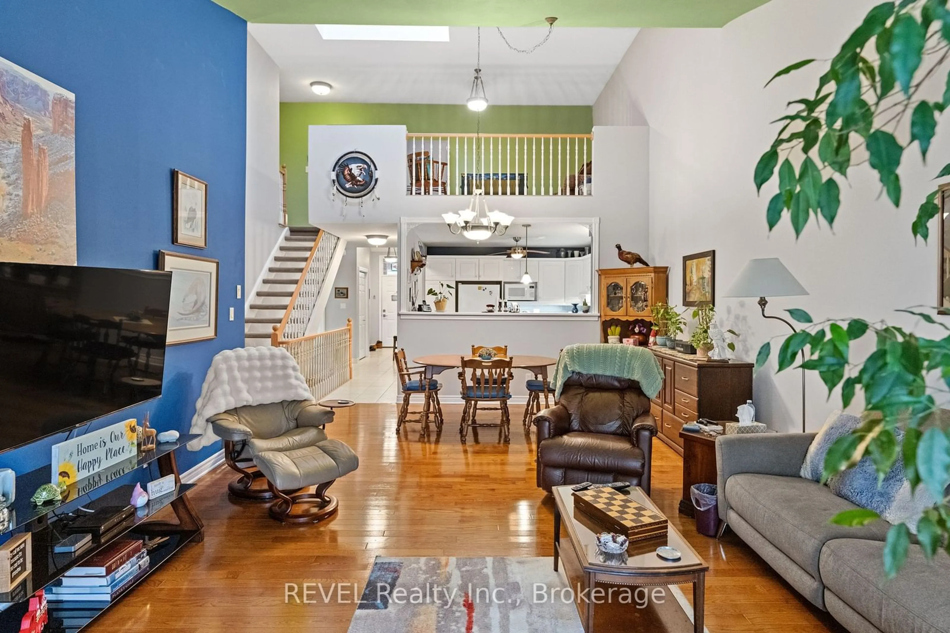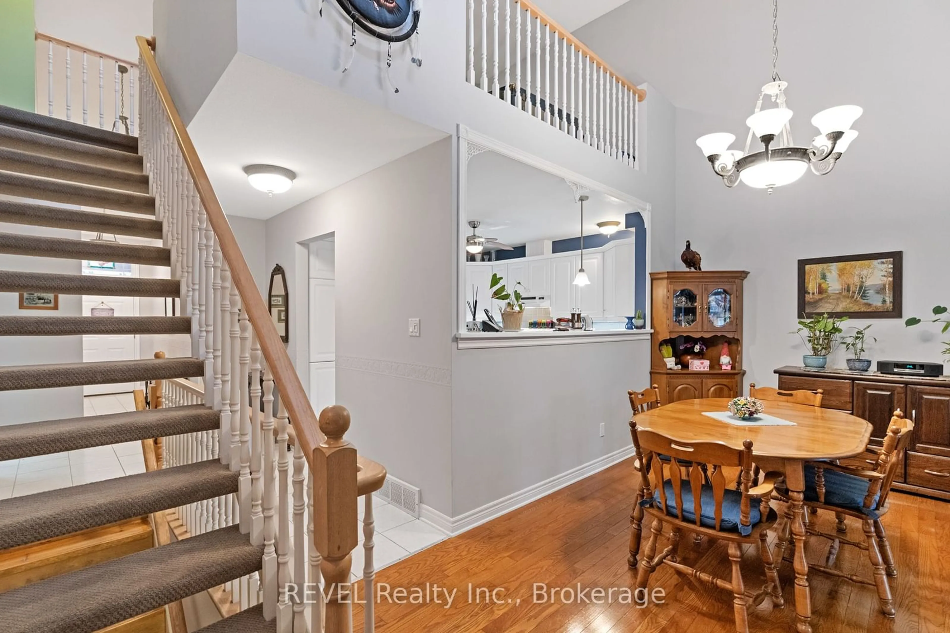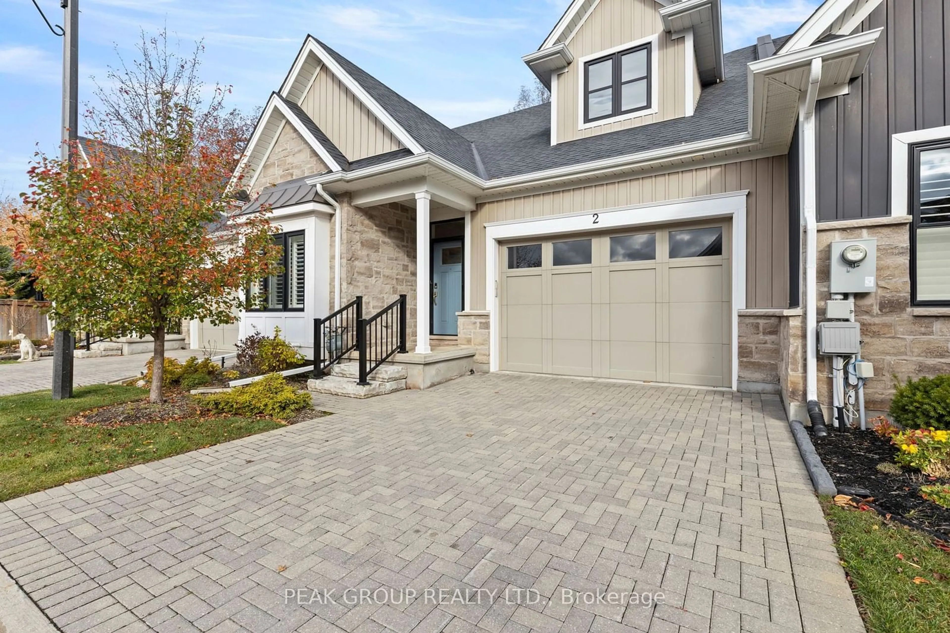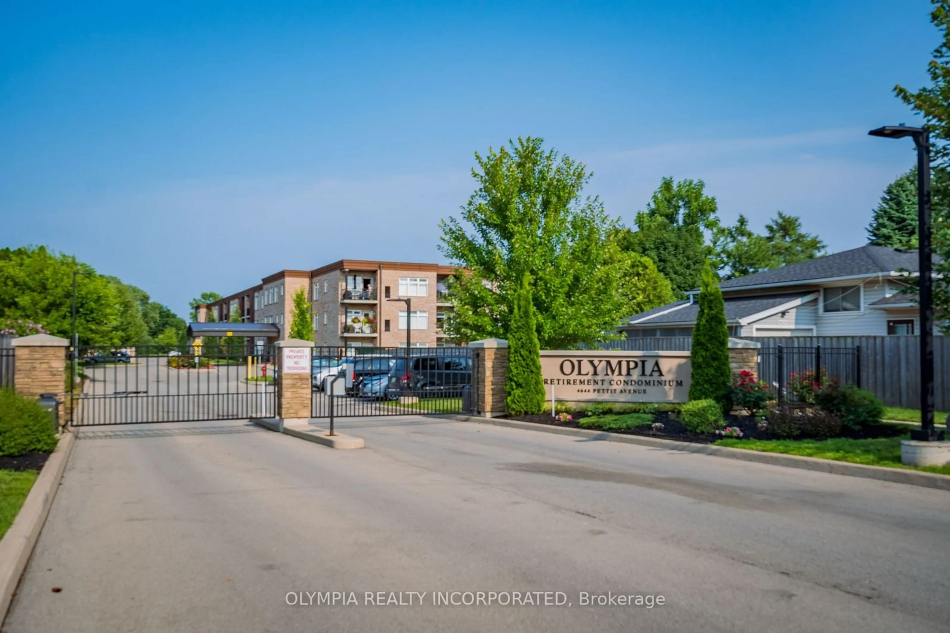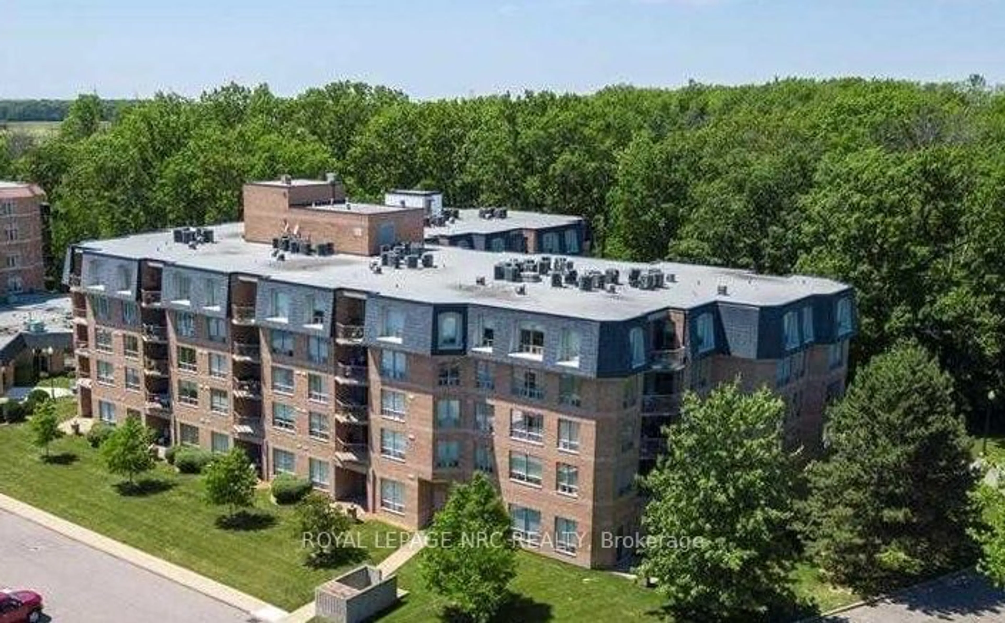3381 Montrose Rd #3, Niagara Falls, Ontario L2H 0J9
Contact us about this property
Highlights
Estimated ValueThis is the price Wahi expects this property to sell for.
The calculation is powered by our Instant Home Value Estimate, which uses current market and property price trends to estimate your home’s value with a 90% accuracy rate.Not available
Price/Sqft$261/sqft
Est. Mortgage$3,217/mo
Maintenance fees$542/mo
Tax Amount (2024)$4,465/yr
Days On Market36 days
Description
This is your opportunity to get into Mount Carmel, one of Niagara's premier neighbourhoods! With almost 2900 square feet of finished space, incredible 25 foot vaulted ceiling with window at roof level for amazing natural light and large fan for air movement, updated washrooms, gorgeous hardwood and immaculate tile flooring, picture window wall on the back and so so much more, you will not be disappointed in the value of this unit. Main floor laundry and automatic garage door make living easy, and with all outdoor maintenance taken care of you can bet on a carefree and comfortable life of ease. The value overflows with the second floor loft overlooking the living area. Wake up and do your morning workout or yoga enjoying the sun rising in front of you through the gorgeous back window wall, or enjoy your morning coffee while reading a book and watching the sun rise. Added bedroom and 2 piece bathroom upstairs for those overnight friends. Brand new updated 3 piece ensuite is tucked behind the walk-in closet in the primary bedroom. The second main floor 3 piece bath is also updated and includes laundry. Use the front bedroom as a reading room, bedroom, office or anything you can dream of! Making our way downstairs there is a massive family room with lots of light, two bonus rooms with closets, the large utility room, and storage. Do not miss your chance to own such a wonderful property in a fantastic neighbourhood. Updates include: Roof - 2012, Windows - 2024, Patio Door - 2023, Bathrooms Updated - 2024, Furnace/Water Tank - 2013, Air Conditioner - 2019, Composite Deck - 2010. Maintenance Fees: Cable/Water/Building Insurance/Common Elements/Grass/Plow **EXTRAS** Status Certificate Available
Property Details
Interior
Features
Main Floor
Br
4.00 x 3.723 Pc Ensuite / W/I Closet
Kitchen
3.17 x 3.29Dining
3.23 x 5.67Bathroom
2.80 x 2.683 Pc Bath
Exterior
Parking
Garage spaces 1
Garage type Attached
Other parking spaces 2
Total parking spaces 3
Condo Details
Inclusions
Property History
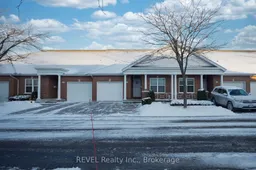 40
40
