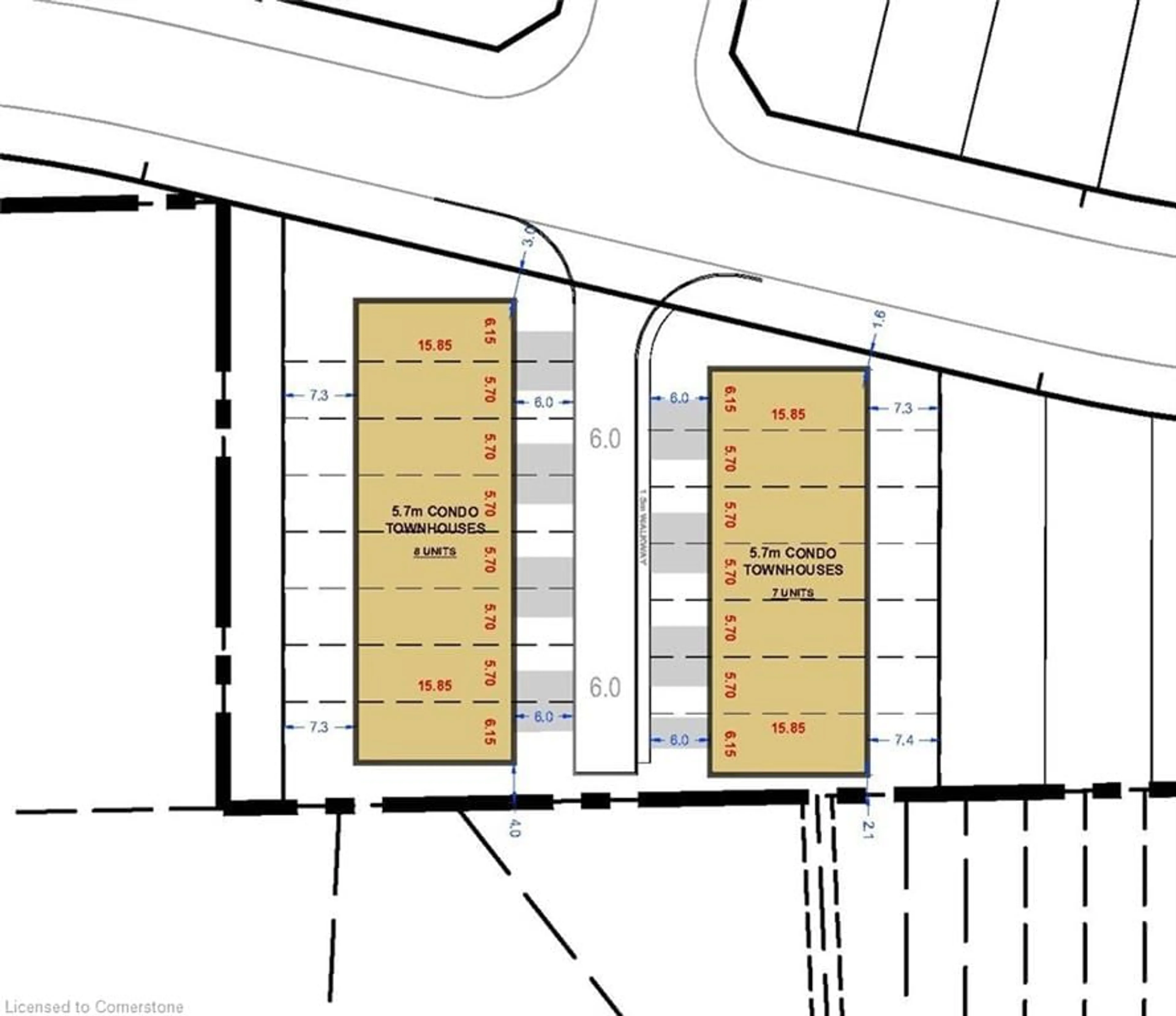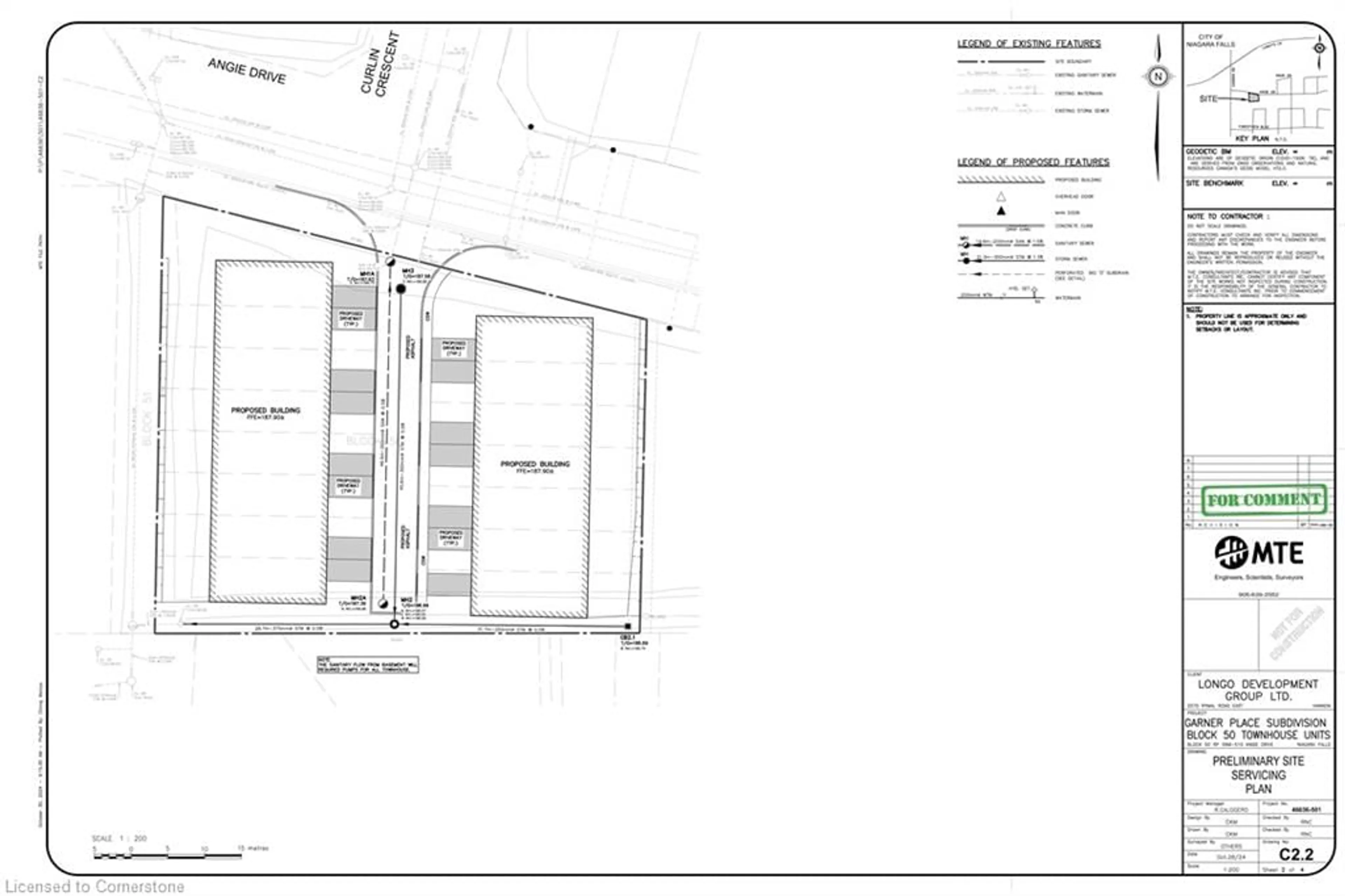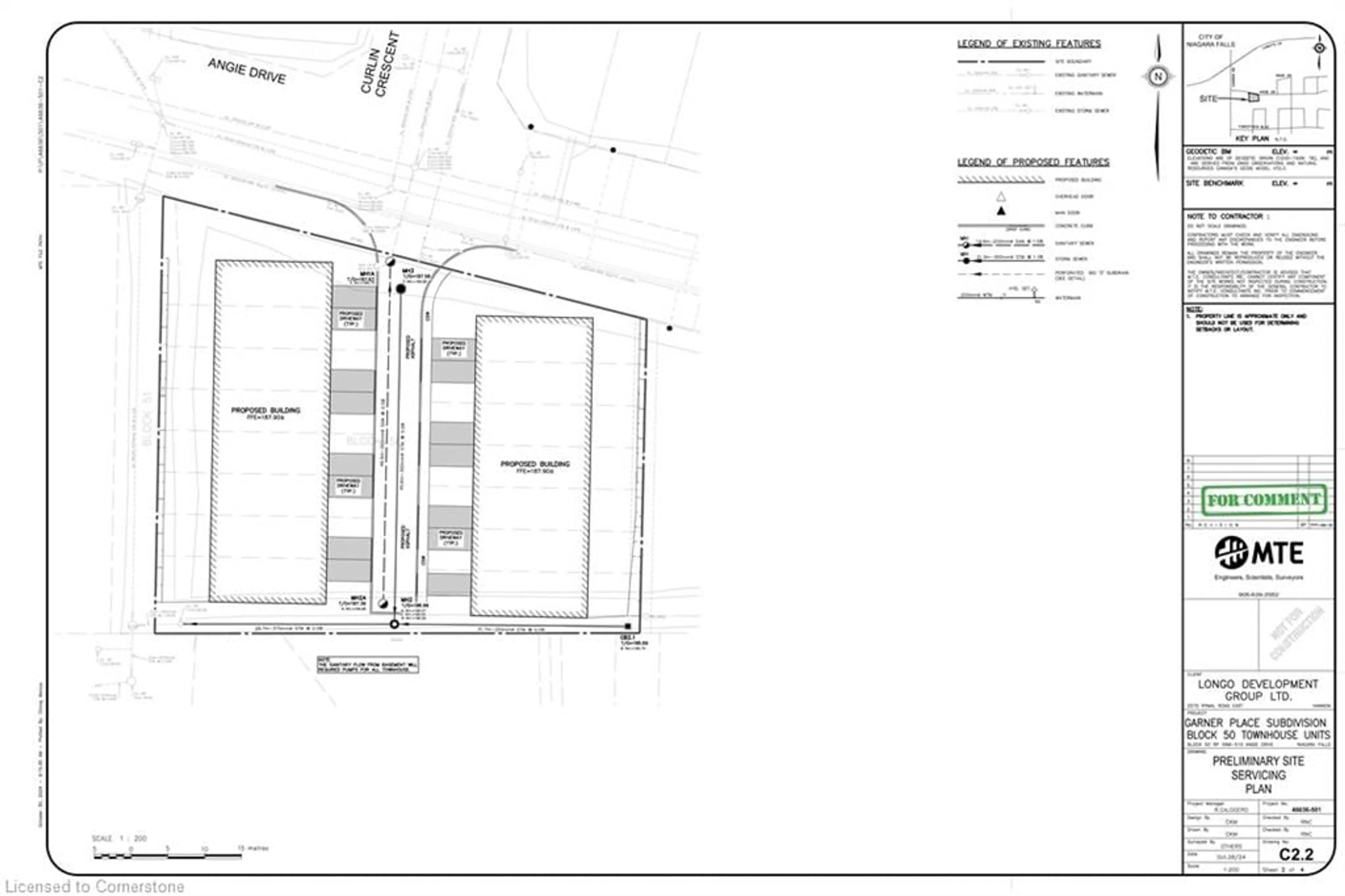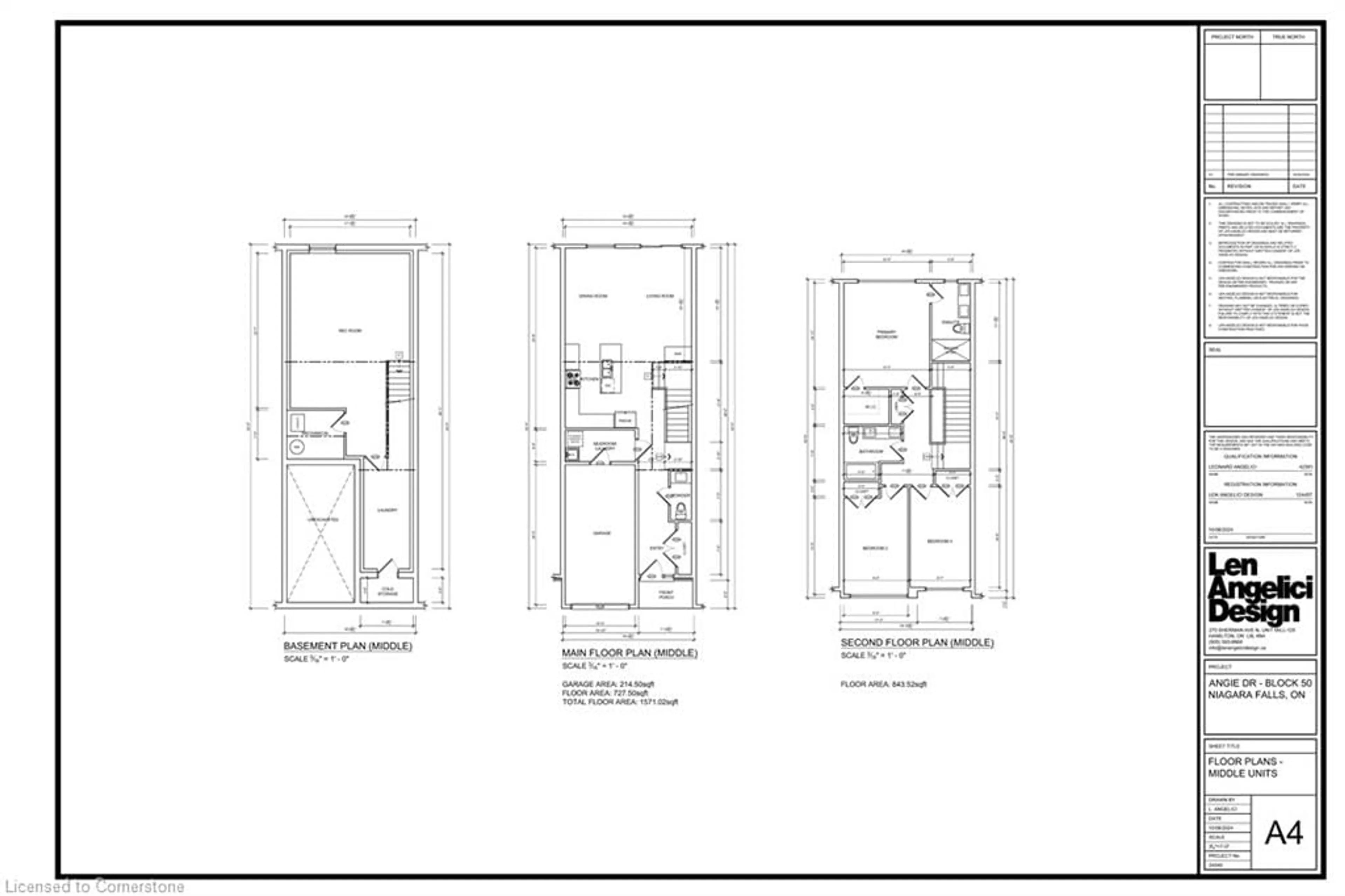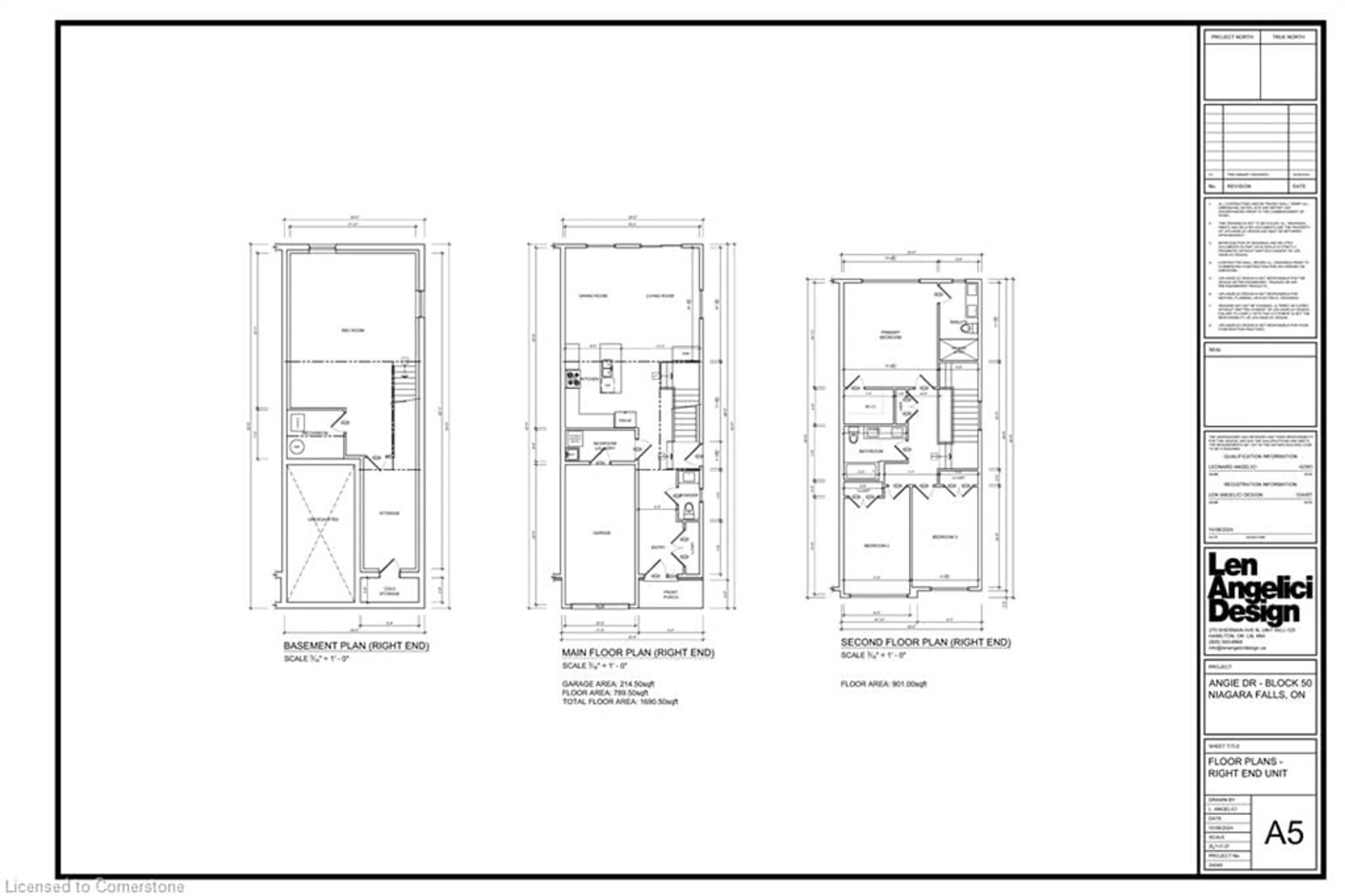$3,750,000
Get pre-qualifiedPowered by Neo Mortgage
Detached
-
-
- sqft
Contact us about this property
Highlights
Estimated ValueThis is the price Wahi expects this property to sell for.
The calculation is powered by our Instant Home Value Estimate, which uses current market and property price trends to estimate your home’s value with a 90% accuracy rate.Not available
Price/Sqft-
Est. Mortgage$16,105/mo
Tax Amount (2024)-
Days On Market120 days
Description
Prime development opportunity in sought after Niagara Falls location. Approval for 15 townhouse lots fully serviced ready to apply for permits. Ideally situated minutes to arterial infrastructure and all amenities. Buyer to do their own due diligence pertaining to all development regulations etc.
Property Details
StyleLand
View-
Age of property-
SqFt-
Lot Size43,503 SqFt(195.37 x 222.67)
Parking Spaces-
MLS ®Number40685445
Community NameBeaverdams
Data SourceITSO
Listing byRE/MAX Escarpment Realty Inc
Exterior
Features
Lot size: 43,503 SqFt
Sewer (Municipal), Storm
Property History
Dec 16, 2024
ListedActive
$3,750,000
120 days on market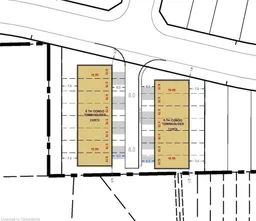 8Listing by itso®
8Listing by itso®
 8
8Property listed by RE/MAX Escarpment Realty Inc, Brokerage

Interested in this property?Get in touch to get the inside scoop.
