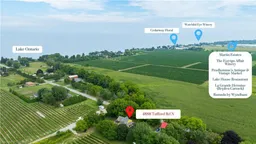Hidden in the heart of wine country is a century home that beautifully blends the charm of yesteryear with the conveniences of modern amenities. Set on a picturesque over half acre lot surrounded by lush vineyards, this homestead offers a unique retreat by the lake while being just minutes from city amenities and major highways. Step inside and be greeted by the warmth of rustic elegance. The home’s character is defined by its rustic wood beams, vaulted ceilings, oversized trim detailing and antique wood doors all creating a sense of timeless charm. Every corner of this home tells a story, from the antique island to the height notches left from growing little ones. The layout is adaptable to families of all ages and sizes from four bedrooms to the larger rec room with loft overhead. The fully insulated barn on the property adds an extra layer of versatility ideal as a workshop, kids' hangout, or even a potential guest suite. The large rear deck offers outdoor dining and entertaining space. Plenty of parking in the roundabout drive for both guests and growing teens. Eco friendly Geothermal, 4000-gal cistern & 6800-L septic. Full list of updates and mechanicals is available. Never far away from your day to day needs like grocery and dining but has the added benefit of local farms or grow your own in your backyard. An incredible backdrop for little ones to roam, play, and explore outdoors. A rare find that offers the best of both worlds!
Inclusions: Fridge, Stove, Microwave, Washer, Dryer, 2 Chest Freezers, Antique Island In Kitchen, Pool Table, All Electric Light Fixtures, All Window Coverings
 50
50

