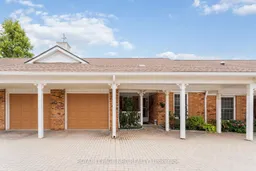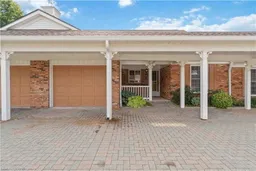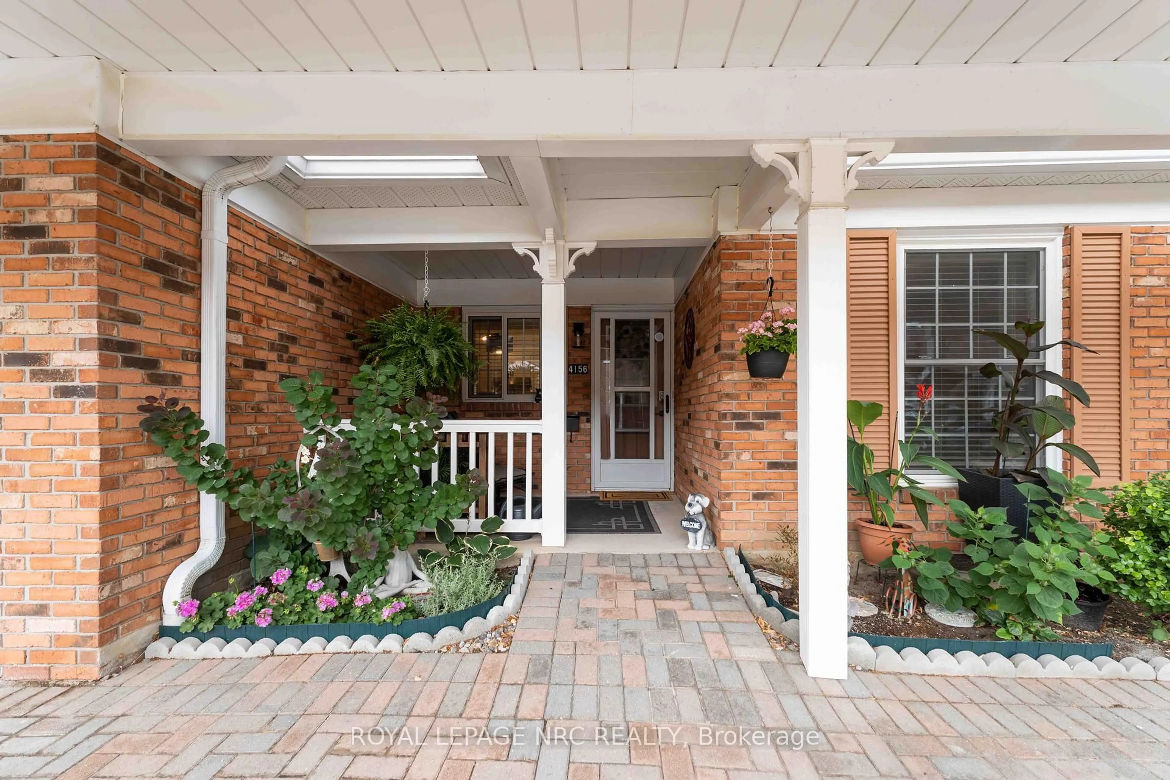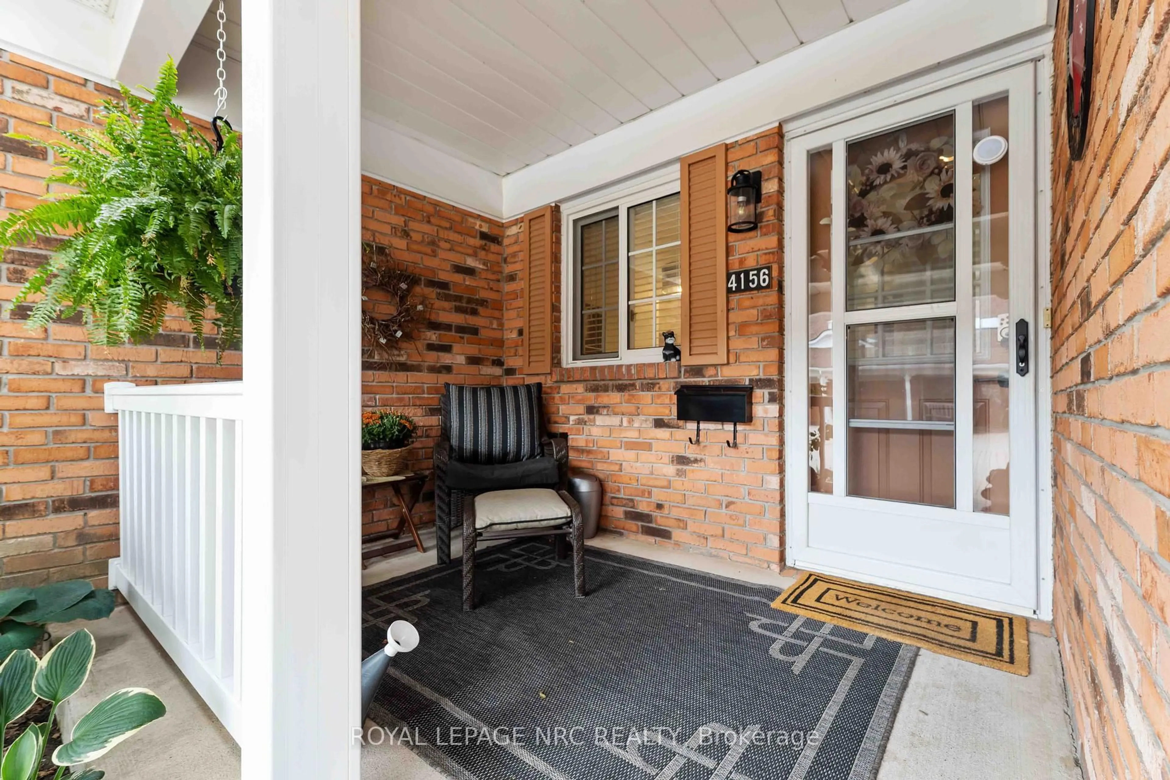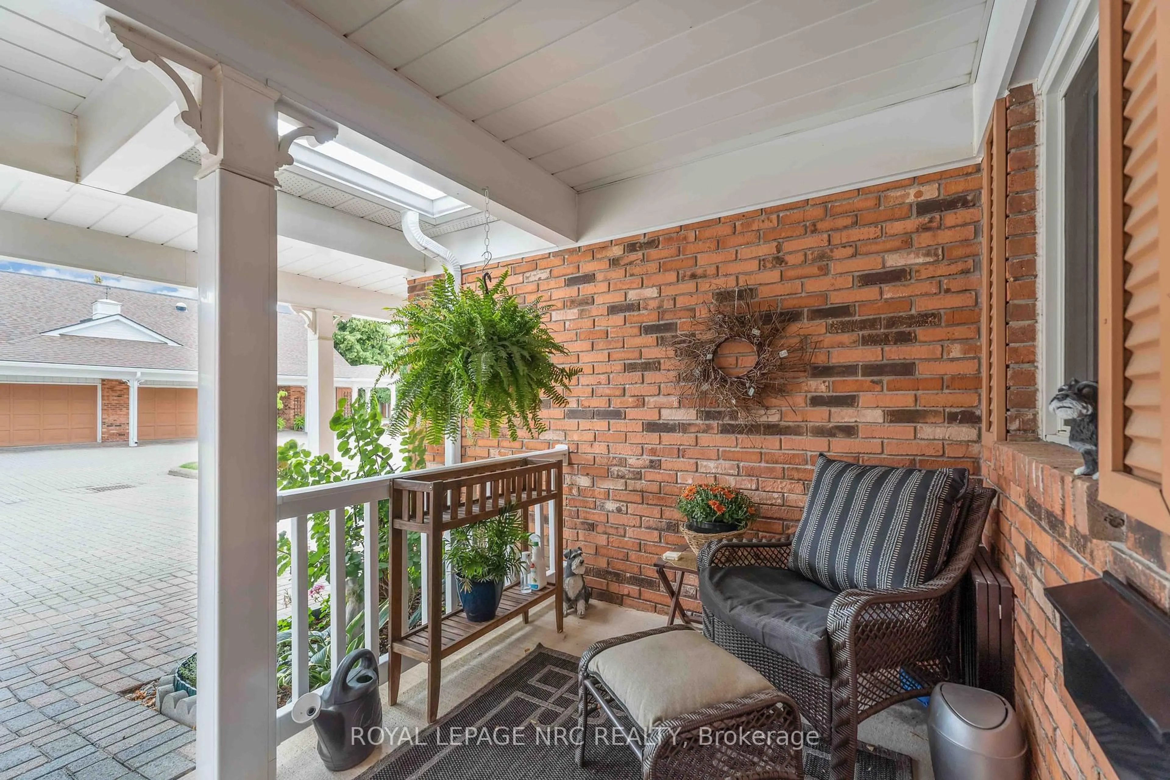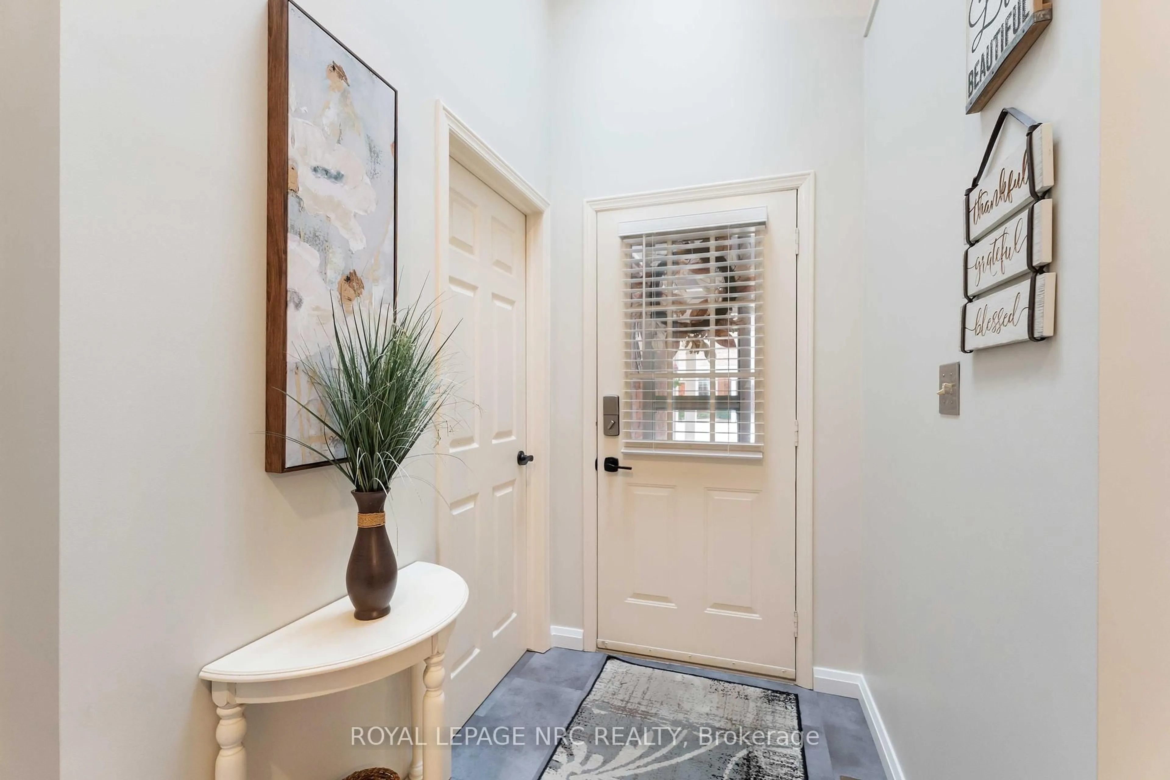4156 Beechnut Crt, Lincoln, Ontario L0R 2C0
Contact us about this property
Highlights
Estimated valueThis is the price Wahi expects this property to sell for.
The calculation is powered by our Instant Home Value Estimate, which uses current market and property price trends to estimate your home’s value with a 90% accuracy rate.Not available
Price/Sqft$502/sqft
Monthly cost
Open Calculator
Description
Set among Niagara's vineyards and peach orchards, this thoughtfully designed 1250 sq. ft., 2+1 bedroom, 2 bathroom condo townhome bungalow with attached garage is part of the desirable Heritage Village community known for its welcoming atmosphere and active senior lifestyle. The main floor features a stylish upgraded kitchen, quartz countertops, high-end stainless steel appliances, a breakfast nook and adjacent convenient main floor laundry. The laundry area has been updated too with newer washer/dryer/tub and includes direct interior access to the attached garage. From the kitchen, the home opens up to a generous combined living and dining room highlighted by vaulted ceilings and skylights that fill the space with natural light. Off the dining area, a four-season sunroom adds year-round versatility and leads to a refreshed deck complete with awning and a gas line for barbecuing - a great spot to gather with friends or unwind at the end of the day. The main floor offers a spacious primary bedroom complete with updated shower and walk-in closet. A second bedroom on this floor provides flexibility for guests or makes a great office space with 2nd bathroom closeby including both tub and shower. The lower level expands the living space even further with a finished recreation room, a third bedroom for overnight visitors, good storage plus an additional area well-suited for crafts or fitness. At the front of the home, a covered porch with space for outdoor seating faces east, offering a perfect place to enjoy the morning sun. From here, it's an easy walk to the exclusive Clubhouse where you'll enjoy an in-door heated salt water pool, gym, wet/dry saunas, pickleball plus a calendar of social activities meant to keep you healthy and connected. This is more than just a condo - it's a lifestyle waiting to be enjoyed! (Note that the $70.00 monthly Clubhouse fee is included in the condo fees plus high speed internet, cable television, water and 1 extra parking spot.)
Property Details
Interior
Features
Main Floor
Foyer
4.97 x 1.26Living
4.72 x 3.53Dining
3.91 x 3.03Kitchen
4.77 x 3.15Exterior
Features
Parking
Garage spaces 1
Garage type Attached
Other parking spaces 1
Total parking spaces 2
Condo Details
Amenities
Club House, Visitor Parking
Inclusions
Property History
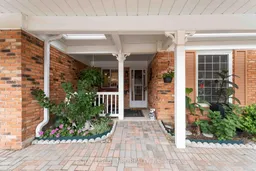 49
49