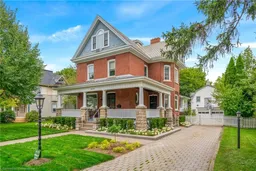**OPEN HOUSE SAT APRIL 12th & SUN APRIL 13th 2-4PM** Wonderful turn of the century brick character home set in the quaint village of Jordan Station! This 3,000+ square foot residence with 4bedrooms in the main home, each with a private ensuite bathroom, offers the ability to run your own B&B here. There's also a separate carriage house style apartment above the double car garage. Walk up the front pathway to a grand wrap-around porch and into the front foyer where wood flooring, high baseboards and natural trim begins and continues throughout. The spacious living room includes a wood-burning fireplace framed by a stone surround & wood mantel & built-in bookshelves. You'll love the numerous leaded glass transom windows which bring extra natural light inside. The formal dining room still maintains the original large pocket door. At the heart of the home, the updated kitchen with stainless steel appliances showcases plenty of antique-styled cabinetry including a pantry wall. An additional room on the main floor serves as a perfect home office with a private entrance, while a convenient mudroom keeps the space organized. There's also a main floor den which replaces the need for a basement rec room. On the second floor, you'll find 3 of the bedrooms with a back staircase to the versatile 3rd floor, which can serve as a huge primary suite with its own sitting and storage areas along with high vaulted ceilings. The basement houses all mechanicals, laundry, a 3pc bath & large storage room. The beautifully landscaped outdoor space includes an expansive backyard ideal for relaxing, entertaining with room for kids & pets to play. Behind the garage is a staircase leading up toa 2nd floor accessory apartment - perfect to rent out, as a home based business space or for one of your adult children to live. Open-concept living/dining/kitchen area with fireplace, bedroom and a 3 piece bath. Whether you seek a big family home or a peaceful retreat, this residence is sure to impress!
Inclusions: Other,1 Gas Stove, 1 Electric Stove, 2 Fridges, 1 Freezer, 2 Hot Water Tanks Owned, Built-In Microwave, Central Vacuum, Dishwasher, Dryer, Freezer, Refrigerator, Washer, Hot Water Tank Owned, Window Coverings
 50
50

