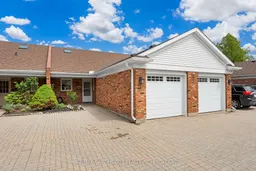Heritage Village condominium bungalow. In sought after retirement community located in the heart of Niagara region and wine country. This cute two bedroom bungalow unit has a spacious feel, the windows and skylights give lots of natural light. The kitchen has a good amount of cabinets and all appliances are included. The dining room and living room both with newly installed laminate flooring. The large primary bedroom with newly installed flooring features an updated three piece en suite with walk-in shower stall. The second bedroom/den also has newly installed flooring. The second bathroom is an updated two piece. The whole main floor has just been painted throughout. The basement is unfinished with lots of room for storage or for finishing to create more living space. Outside is a detached single garage and also a single parking space with a small garden. The clubhouse, which has so many amenities, including an indoor saltwater pool, is an easy walk, just around the corner. Other amenities include: 2 saunas, gym, billiards and shuffleboard, library, woodworking shop, and so much more. Join the many group classes to meet your neighbors. The clubhouse fee of $70 is included in your monthly condo fee. Fabulous location, and stress-free if you love to travel, just lock your doors and go.
Inclusions: Central vac, Dishwasher, Dryer, Garage door opener, Refrigerator, Smoke detector, Washer, Window coverings, Small kitchen island in garage
 40
40


