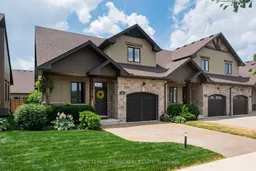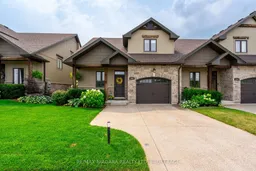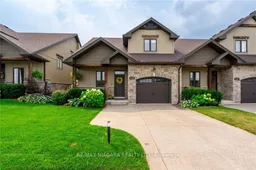Nestled in an exclusive enclave, this immaculate 2+1, 3 1/2 bath bungaloft end unit freehold townhome blends sophisticated design with everyday comfort.Perfect for stylish retirees, a couple with older children still at home or discerning professionals. Warm hardwoods flow through the main floor while your eye is drawn immediately to the impressive cathedral ceiling giving the space an even more expansive feel. The open concept kitchen, dining and living room offers more than enough space for family gatherings or hosting neighbours and friends.Your entertaining space is expanded by a walkout off of your living rm to your deck surrounded by lush greenery offering ample space for a dining or conversational area and bbq.Gorgeous kitchen with extended soft close cabinetry, crown moulding, under cabinet lighting, quartz counters, pendant lighting and seating for 4 at the breakfast bar offers a great gathering spot for cocktails and appetizers. The lavish primary suite offers a lovely view of the backyard, a beautifully appointed ensuite with an expansive vanity offering lots of drawers and counter space and is complimented by an incredibly huge w/i closet. The closet, cabinet and storage space in this unit is unreal! This floor is completed by a 2 pce powder rm and well appointed laundry rm with custom cabinetry. Absolutely everything you need on one floor! Upstairs the loft offers a versatile escape with an office/den area, a large bright 2nd bedroom with 2 huge dbl closets and a stylish 4-pce bath. A perfect space to offer guests or extended family for comfort and privacy. Head to the lower level where a well appointed in-law suite features a full kitchen, family rm with TV niche and a third bedroom with dbl closet and a 3 pce bath. A southwest exposure allows for an abundance of natural light throughout and working from home is a breeze with fast reliable internet service! Located close vineyards, restaurants, shopping, Jordan Village and mins to the QEW.
Inclusions: Panasonic Genius Inverter stainless steel microwave, GE stainless steel French Door fridge with water and ice dispenser, GE Profile stainless steel induction, air fry range, Miele stainless steel dishwasher, Samsung front load washer and dryer, Amana stainless steel fridge, Amana stainless steel ceran top range Samsung stainless steel dishwasher, Samsung microwave, Samsung 55" The Frame TV and mount, automatic garage door open and remote, all electric light fixtures, all blinds, all draperies and rods, all wall shelves, white bookshelf and desk in office, central vac and attachments, all bathroom mirrors, freezer in basement, custom garage screen, infrared garage heater, outside deck storage box, sump pump with battery back up (monitored by an app)







