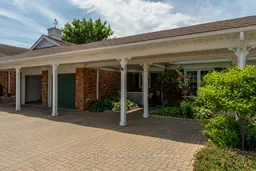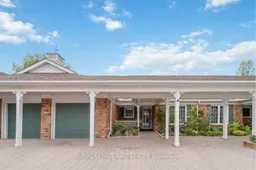Welcome home to this beautifully maintained condo bungaloft located in Heritage Village, set within the heart of Niagara's wine country. This charming townhome with attached garage offers a bright and welcoming layout in a community designed for active seniors. The home offers 2 bedrooms on the main floor along with 2 full bathrooms, an updated kitchen with modern finishes and a cozy gas fireplace in the living room. A bright four-season sunroom provides the perfect spot to unwind and enjoy a cup of coffee or glass of wine. Just off the kitchen, you'll find the main floor laundry room with access to the garage and the back door that leads to the BBQ deck. Upstairs, the spacious loft offers a versatile living space as a tv room, guest accommodation or hobby area with an additional bedroom including a walk-in closet. The lower level features excellent storage with shelving plus a dedicated cold room perfect for pantry overflow or preserves/wine storage. A private rear deck and covered front porch overlook lovely perennial gardens, while the attached garage and 2 extra parking spaces provide convenience for yourself and guests. Included in your monthly condo fees are a Cogeco television package, high speed internet, water, all grounds keeping, exterior maintenance plus the exclusive Clubhouse with in-door heated saltwater pool, gym, pickleball, library, craft room, woodworking shop and so much more! Wineries, breweries and local fruit and vegetable markets are just a short drive away, making this one of Niagara's most scenic and enriching areas to call home.
Inclusions: Refrigerator, Stove, Dishwasher, Washer, Dryer, Microwave, Window Coverings, Ceiling Fixtures, Remote Garage Door And Opener, Electric Awning, Shelving In Basement





