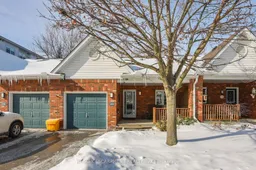HERITAGE VILLAGE BUNGALOFT ... Step inside this stylish, fully finished 2-bedroom, 3 bathroom BUNGALOFT at 4093 John Charles Boulevard in the highly-sought after Heritage Village Community, where residents can enjoy the many amenities and activities of the local Community Club House. The "village" is nestled in the community of Vineland - the heart of Niagara's Golden Horseshoe amidst the fruit and wine belt. With gleaming hardwood floors throughout the main and upper levels, plus Cathedral ceilings and an open concept design, this home has a pleasing open-air feel to it. The kitchen offers abundant cabinetry and storage space and overlooks the dining area with new light fixture (2024) and WALK OUT to the backyard with interlock brick patio, remote control awning, and gas BBQ hookup, creating a pleasant outdoor escape. The sunlit living room leads up the wood staircase to the OVERSIZED LOFT BEDROOM with 3-pc ensuite. MAIN FLOOR primary suite offers a walk-in/walk-through closet to the 4-pc ensuite privilege bathroom. The bright lower level is FULLY FINISHED with a recreation room with built-in shelves, electric fireplace, DEN, 3-pc bath, laundry, and storage. Convenient inside entry to the attached garage and driveway means not having to clear the snow off your car! BONUS roof wired in 2024 for snow removal. Close to the library, shopping, health care, and easy highway access. CLICK ON MULTIMEDIA for drone photos, virtual tour, floor plans & more.
Inclusions: Dishwasher, Dryer, Refrigerator, Stove, Washer, Window Coverings, light fixtures, items from basement: bookshelf, shelves in basement, TV & electric fireplace
 42
42


