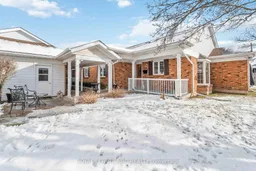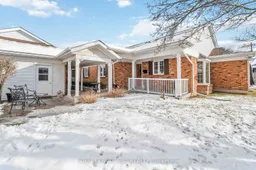Welcome home to this beautifully updated townhome condo in Heritage Village ideal for active seniors seeking comfort, style and convenience. Private end-unit bungaloft has 2-bedrooms, 2-bathrooms with engineered hardwood flooring throughout and features a stunning chef's kitchen with custom cabinets, Cambria countertops, gas stove, built in oven and a fantastic island perfect for meal prep, casual dining or entertaining guests. The combined living and dining room offers a versatile and functional layout that maximizes your living space with lots of natural light flowing through the entire area. The gas fireplace keeps winter chill away and sliding glass doors off the dining room lead directly to an expanded, south-facing composite deck - just a perfect space to enjoy your morning coffee! The primary bedroom will fit your king-size bed with a roomy walk-in closet and updated ensuite has shower. The second bedroom makes an ideal tv room, guest suite or den. Adjacent second bathroom has been completely renovated and is conveniently near the extra bedroom. Upstairs, the loft's flexible design offers ample space for a family room, a productive workspace or hobby room. Downstairs, you'll find the laundry room with both washer and dryer (included), a handyman workshop space plus plenty of storage for seasonal decorations and family keepsakes. Outside, you'll love having the "end unit advantage" with added privacy and larger outdoor area for you to enjoy. Stroll down the street to the exclusive Heritage Clubhouse with heated salt-water pool, saunas, billiards, gym, organized activities and more! Note that the monthly Clubhouse cost of $70.00 is included in the condo fees. With modern finishes and thoughtful design, all that's left for you to do is move in and start enjoying your new home and lifestyle!
Inclusions: Refrigerator, Built In Convection Oven and Microwave, Gas Stove, Window Coverings, Ceiling Fixtures, Remote Garage Door Opener, Central Vacuum and Attachments, Workshop Bench, Garage Bar Fridge, Deck Box, Deck Umbrella, 2 Hot Water Tanks




