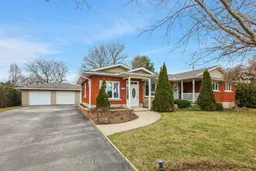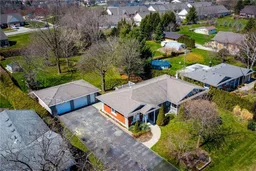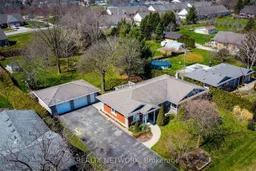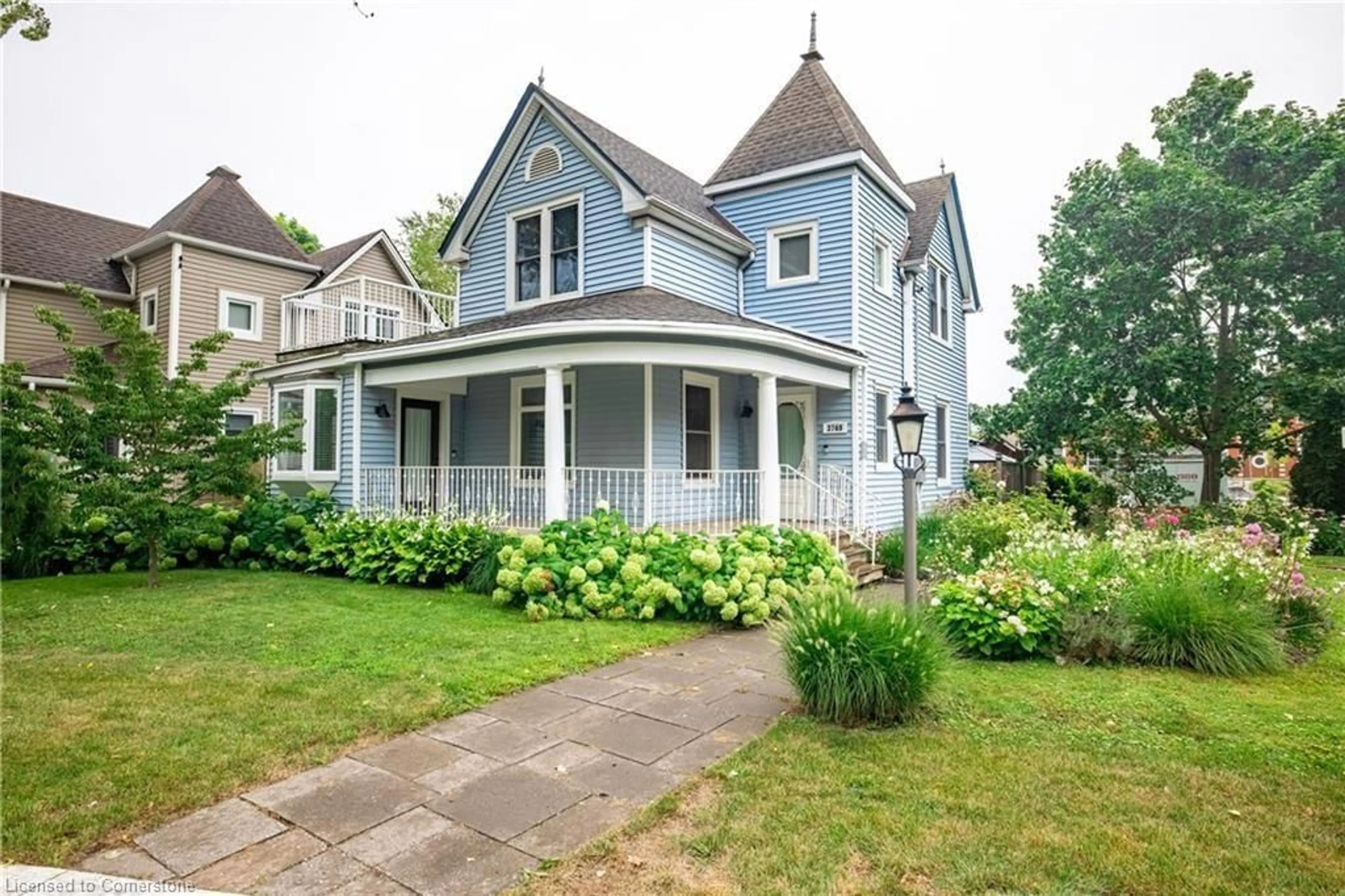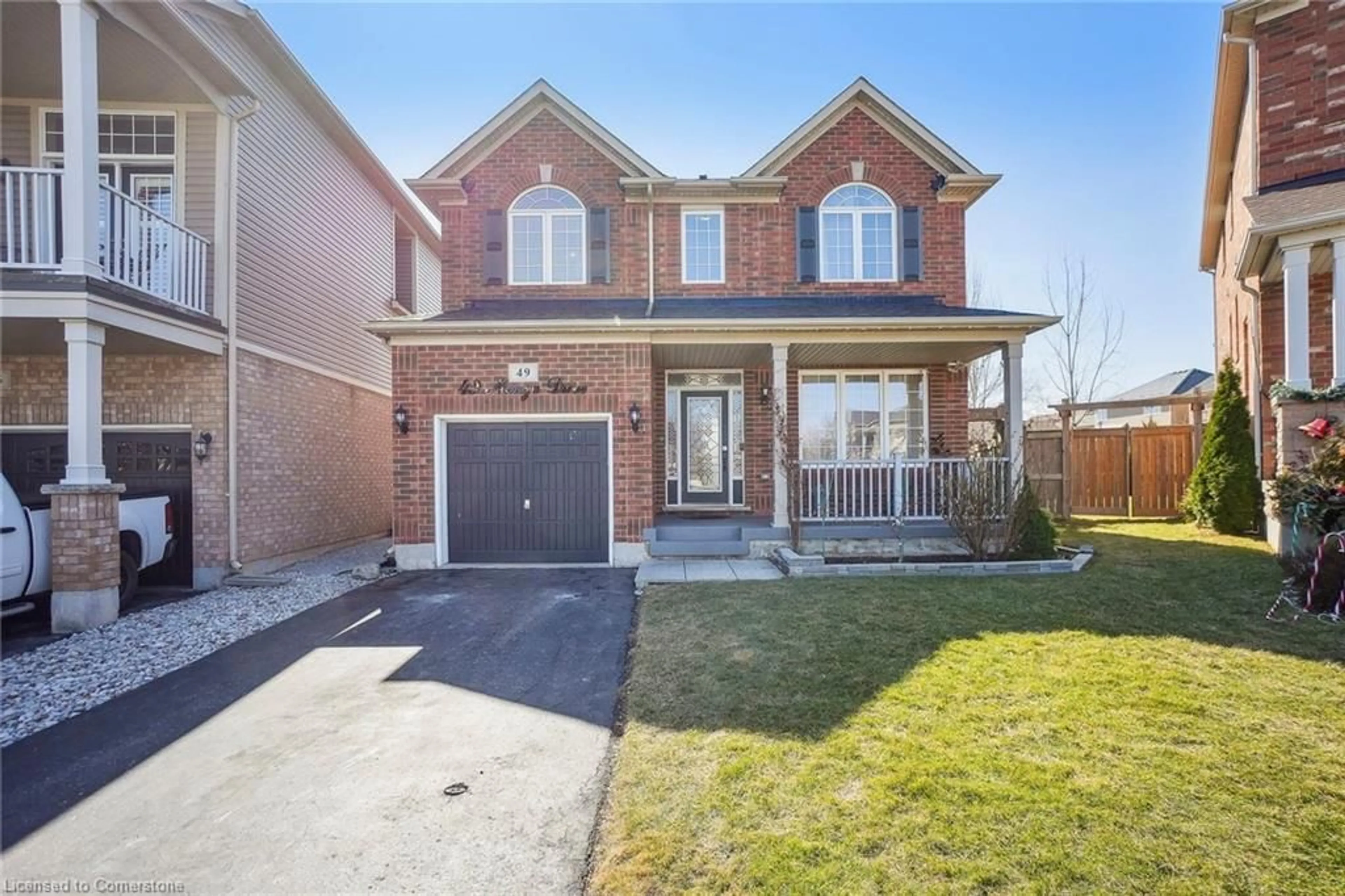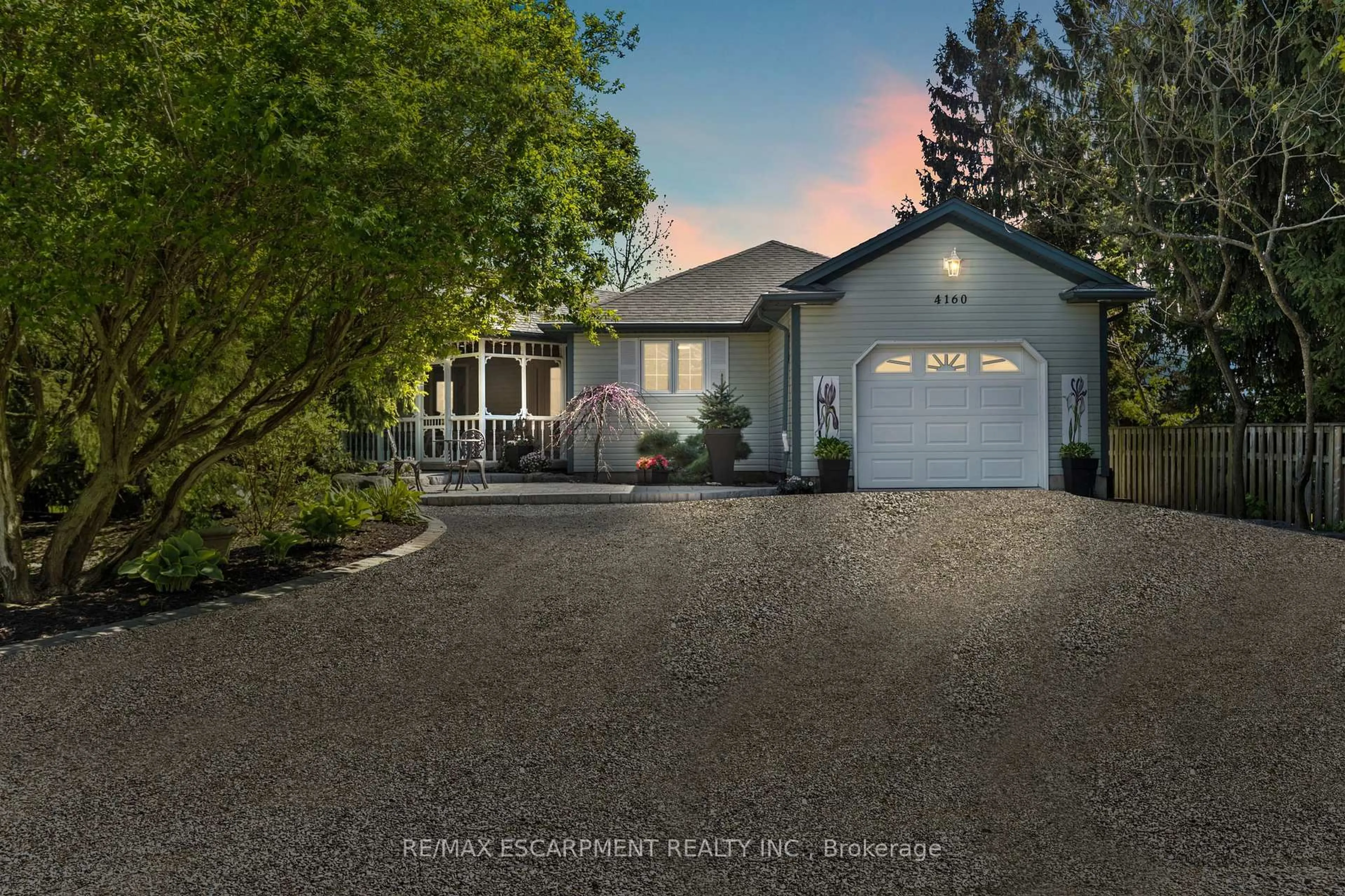SPRAWLING, UPDATED BUNGALOW ... Nestled on a stunning XL 100 x 260 property in the heart of Vineland with views of peaceful orchards, 4060 Twenty Third Street offers a rare blend of timeless character & modern upgrades. This beautifully finished & UPDATED bungalow is warm & welcoming from the moment you step in. The spacious dining room & gorgeous kitchen are the heart of the home, showcasing newly installed shaker cabinet doors & sleek patio doors opening directly to the back deck. NEW luxury vinyl flooring & high-profile baseboards flow seamlessly thru the main living areas and into the family-size Dining Room, creating a classic look. The primary bedRm enjoys views of western sunsets & features updated hardwood floors, while the second bedRm w/newer hardwood, faces north. The third bedRm faces east & is uniquely paired w/an adjoining OFFICE - ideal for those working from home or needing additional flex space. Step down into the sunken living room, complete w/cozy gas fireplace & 2nd front entrance, along w/handy 2-pc bath for guests. A private office nook & secondary entrance to the yard provide excellent functionality. The FULLY FINISHED lower level offers a spacious REC-RM, 3-pc bath, laundry area & WORKSHOP w/updated vinyl flooring & cold room - plenty of space for hobbies, storage or .... Outside, the OVERSIZED 32 x 24 detached DRIVE THRU' DOUBLE GARAGE is a standout feature w/workbench, its own 60-amp panel & rear retractable door, making it easy to pull thru to the backyard. Double wide asphalt driveway w/PARKING FOR 12 VEHICLES, concrete walkways & 2 covered porches. Recent updates in 24 include most light fixtures, fresh paint on the main floor, a new stove & washer/dryer, and a humidifier added to the furnace. Many other updates/renos done over the years. Close to great schools, playgrounds, churches, shopping, Bruce Trail & easy highway access. CLICK ON MULTIMEDIA for video tour, drone photos, floor plans & more.
Inclusions: Built-in Microwave, Central Vac, Dishwasher, Dryer, Microwave, Refrigerator, Stove, Washer, Riding lawnmower
