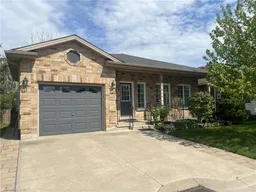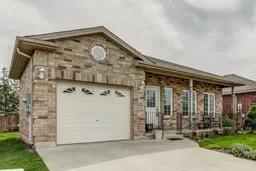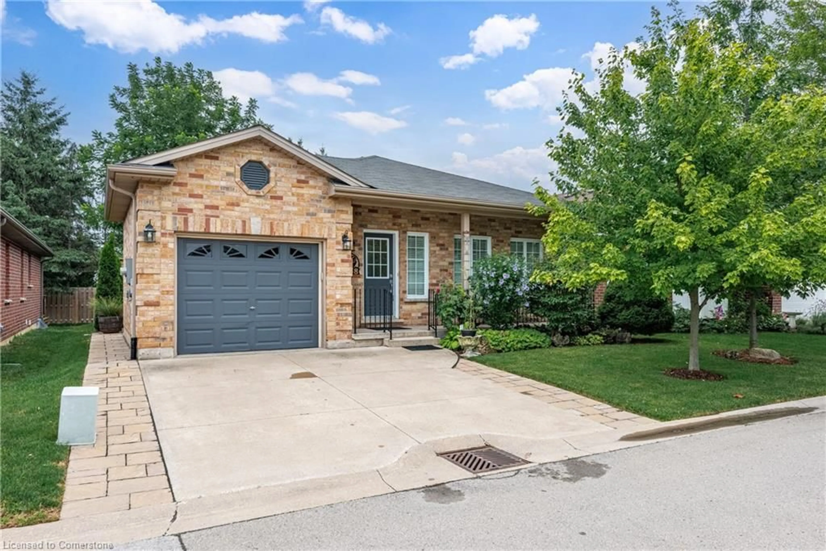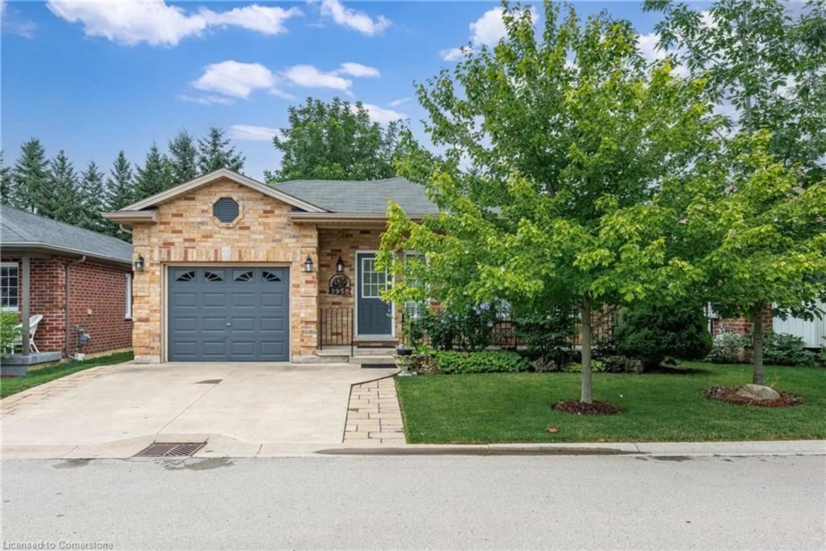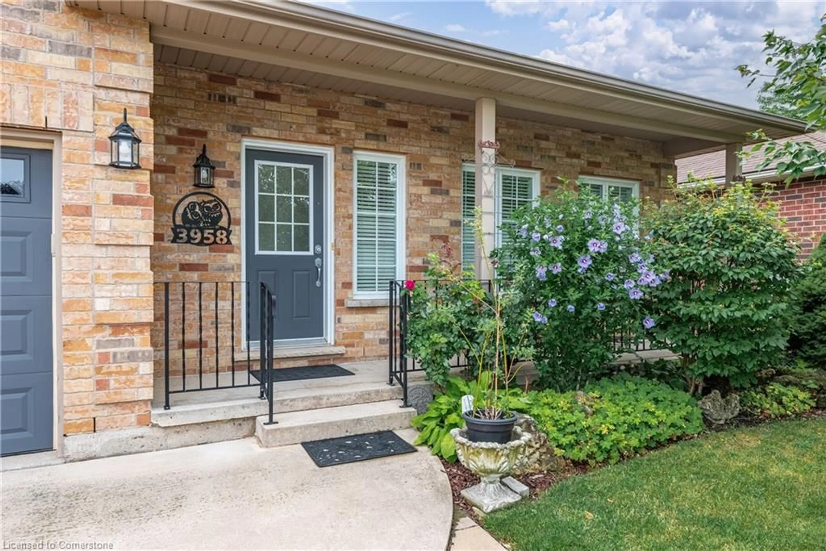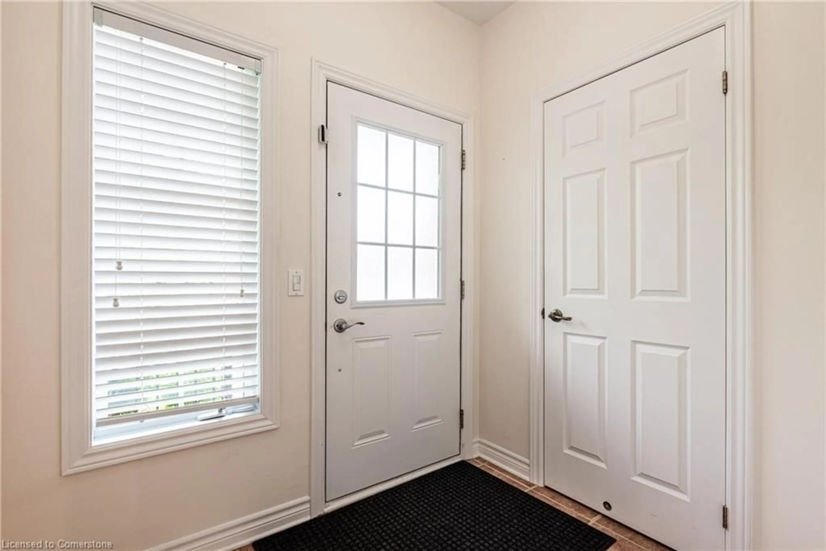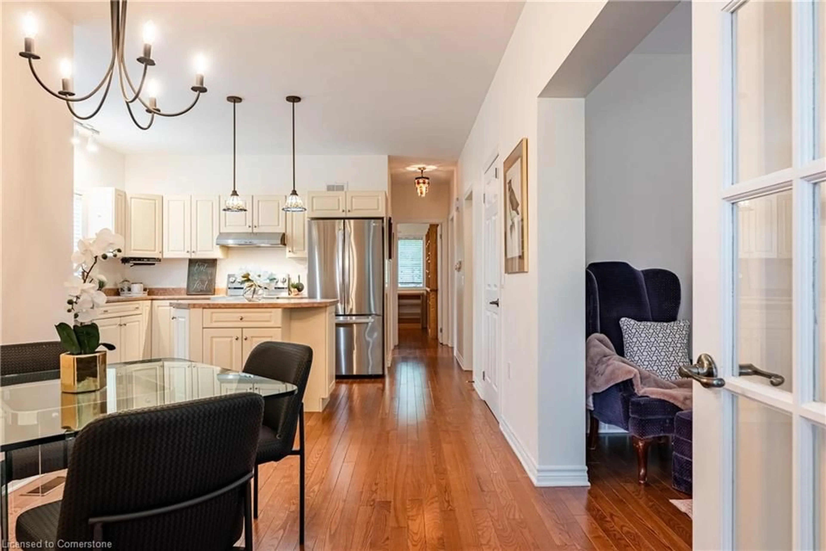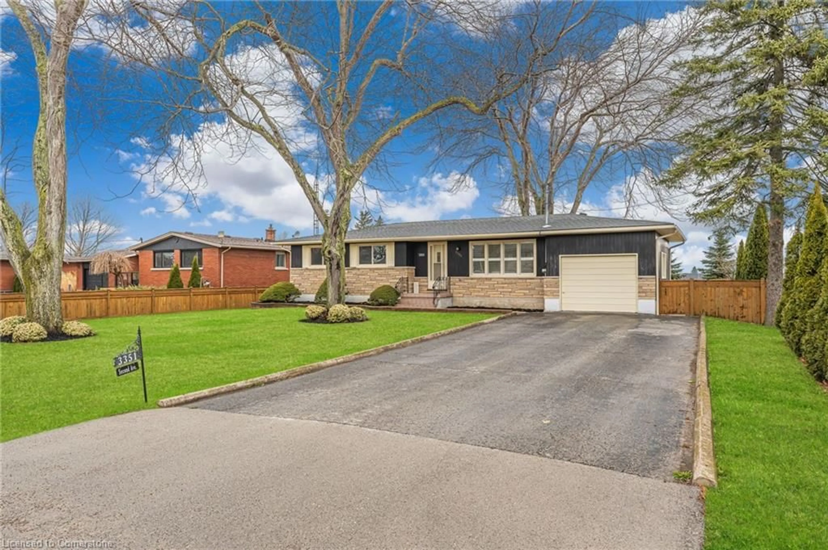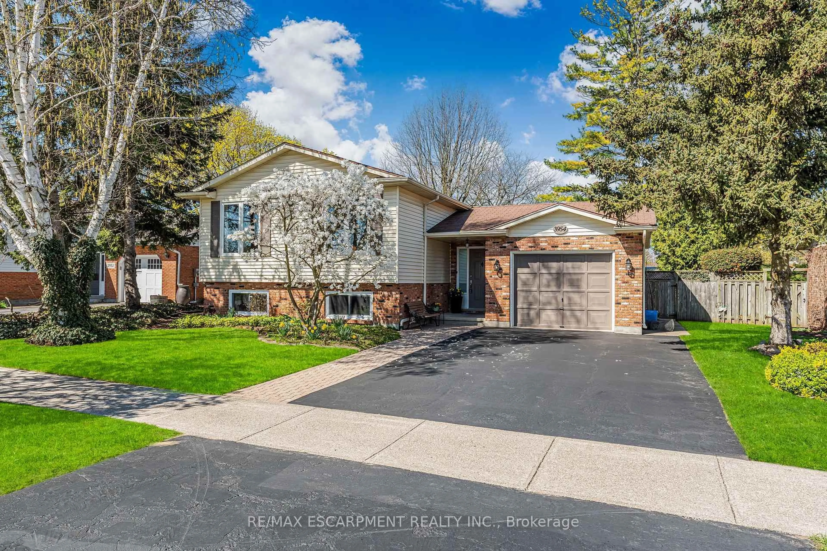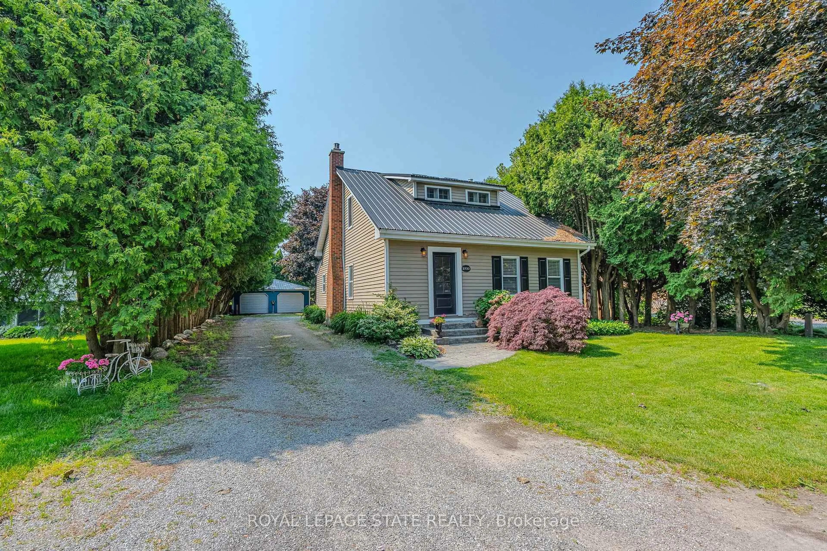3958 Durban Lane, Vineland, Ontario L0R 2C0
Contact us about this property
Highlights
Estimated valueThis is the price Wahi expects this property to sell for.
The calculation is powered by our Instant Home Value Estimate, which uses current market and property price trends to estimate your home’s value with a 90% accuracy rate.Not available
Price/Sqft$476/sqft
Monthly cost
Open Calculator
Description
Discover the exceptional lifestyle awaiting you in Cherry Hill. This charming Bungalow offers a peaceful retreat with no rear neighbors, ensuring privacy and tranquility. Enjoy your mornings on the delightful covered front porch or entertain in the backyard oasis, featuring a private landscaped stone patio with a gas BBQ hookup and a second stone patio with a gazebo. Step inside to find a home designed for comfortable living. The tiled foyer leads to a bright dining room, kitchen, and spacious living room, with custom California shutters and abundant natural light. The 2-bedroom, 2-bathroom layout includes a generous primary bedroom with an ensuite and a second bedroom that opens to an expansive private back deck. The kitchen, equipped with a new French door fridge and stove, features an island for extra prep space and a side door leading to the patio. Cherry Hill enhances your lifestyle with amenities like a Club House and three parkettes, while nearby Vineland offers a library, pharmacy, grocery store, hiking at Balls Falls, top tier restaurants and wineries. Additional highlights include hardwood and ceramic flooring, 9 ft ceilings, a convenient main floor laundry, and a widened driveway for extra parking. The partially finished basement offers great potential with a newer furnace (2015), sump pump (2019), and laundry tub. Embrace the ultimate retirement lifestyle in the beautiful Niagara region.**This is a Landlease **
Property Details
Interior
Features
Main Floor
Kitchen
14 x 11.06Bedroom
13.07 x 9Dining Room
9.08 x 9Bedroom Primary
14.04 x 12Exterior
Features
Parking
Garage spaces 1
Garage type -
Other parking spaces 2
Total parking spaces 3
Property History
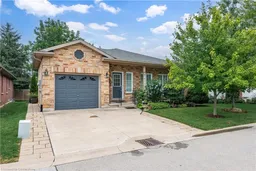 38
38