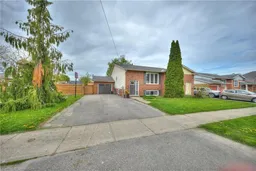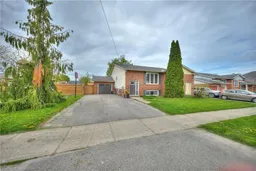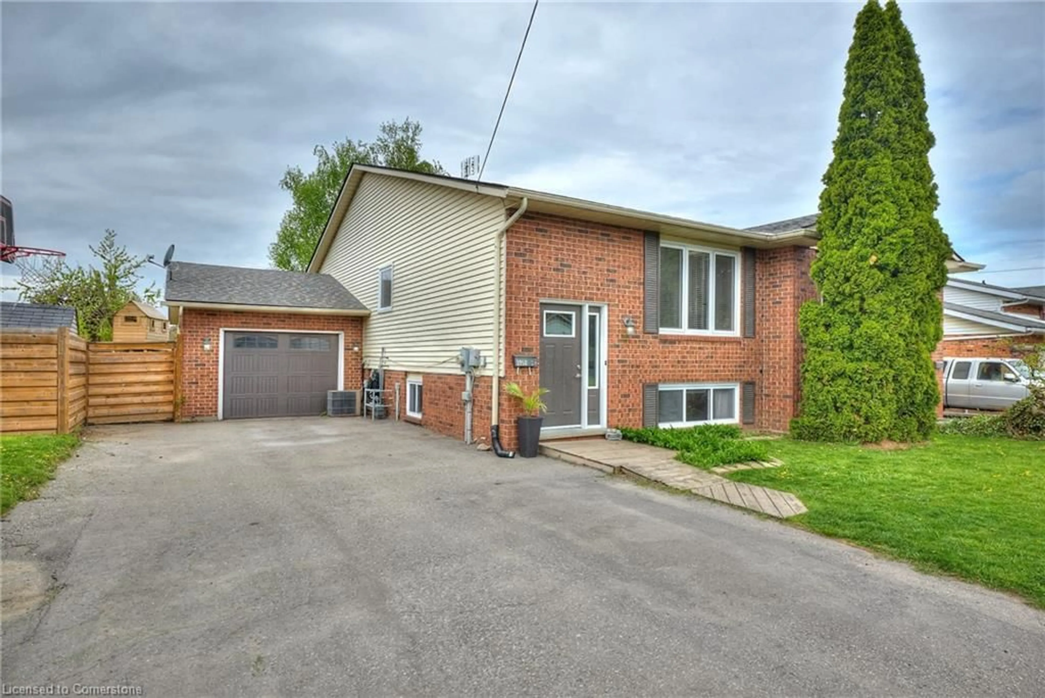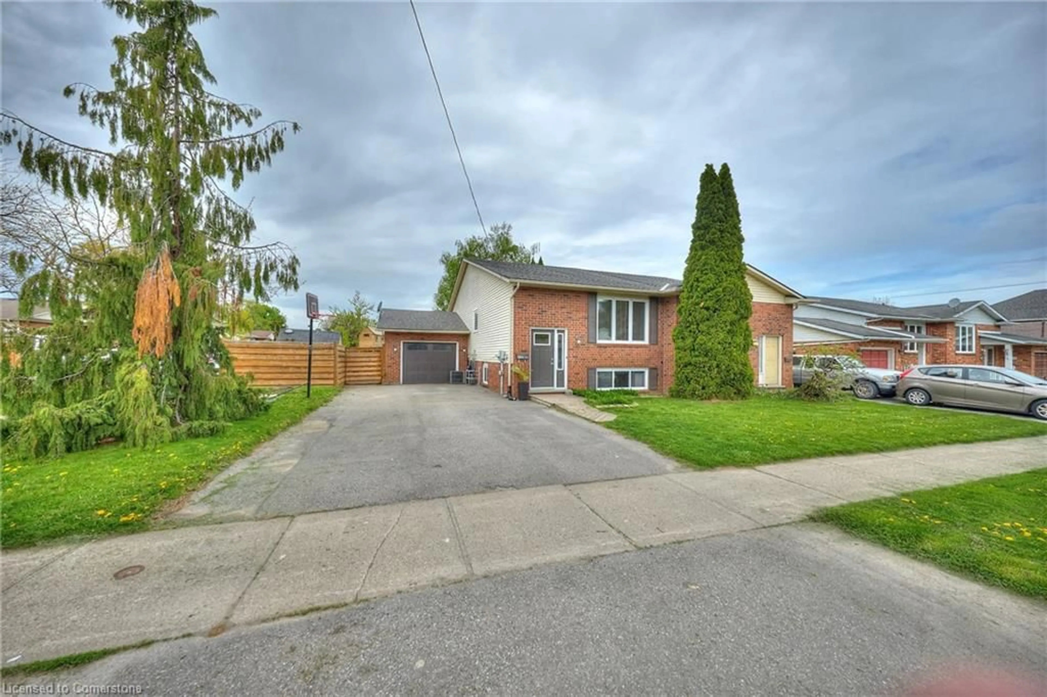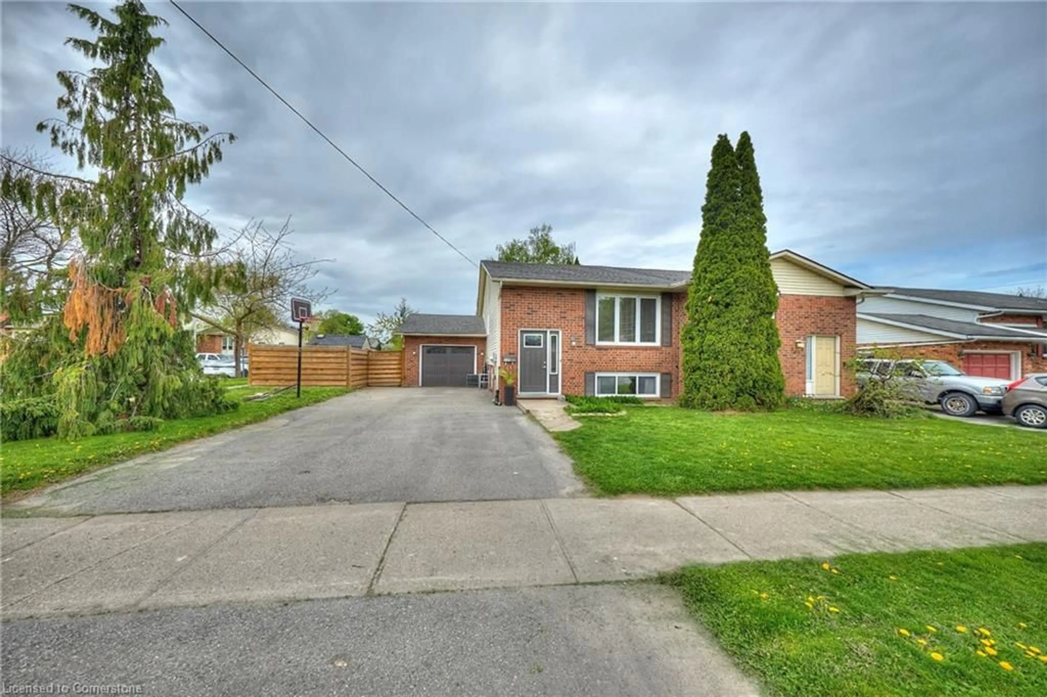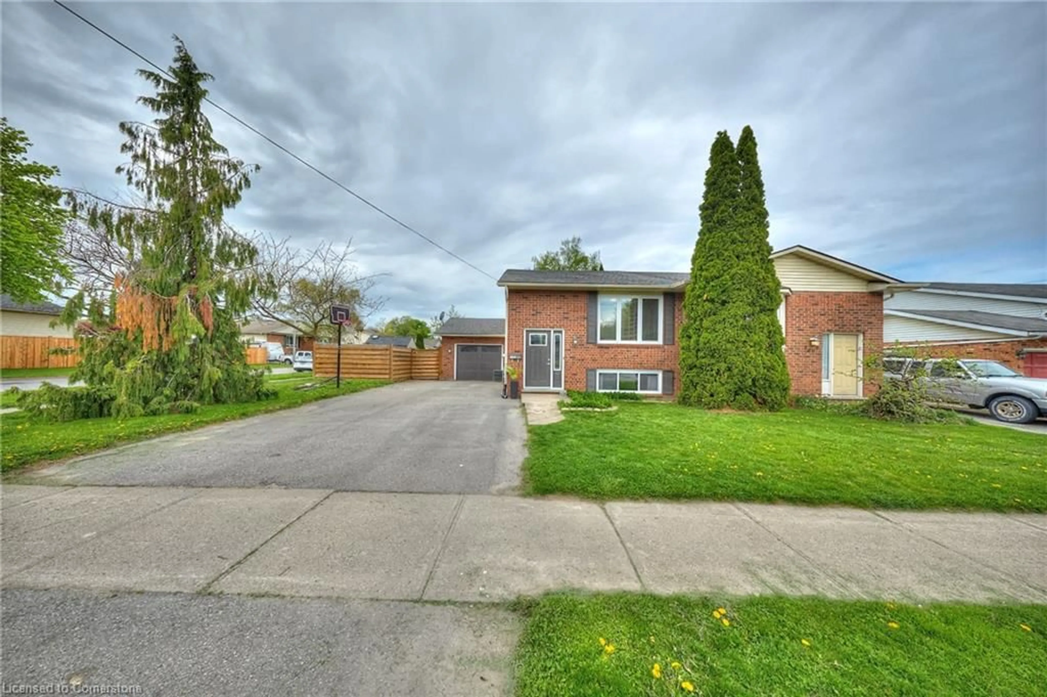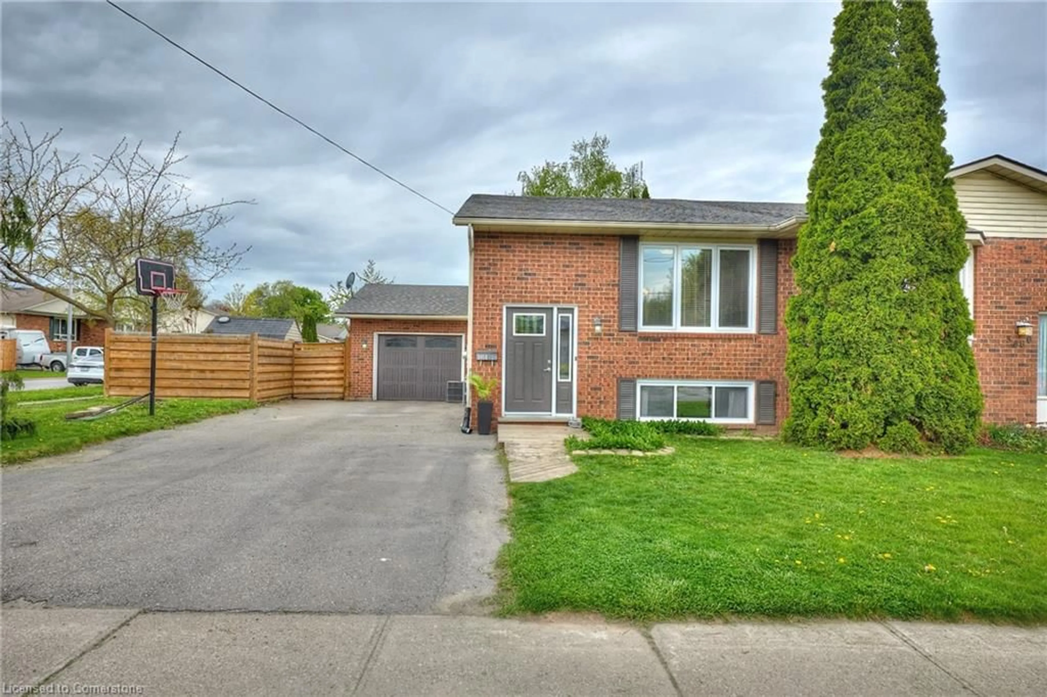3958 23rd St, Vineland, Ontario L0R 2C0
Contact us about this property
Highlights
Estimated valueThis is the price Wahi expects this property to sell for.
The calculation is powered by our Instant Home Value Estimate, which uses current market and property price trends to estimate your home’s value with a 90% accuracy rate.Not available
Price/Sqft$643/sqft
Monthly cost
Open Calculator
Description
Entertainers dream in the heart of Vineland. Raised bungalow, with over 2000 SQ ft of finished living space. 2 bedroom, 2 bath, completely open concept main floor allows for easy addition of 2 more bedrooms if required. Oversized windows in lower level, lots of natural sunlight throughout. Corner lot, fully fenced yard, pool, treehouse, sandbox for the kids. Newer roof, windows/doors, deck and fence. Ultimate man cave in the oversized garage, parking for 6 cars. Tons of upgrades, freshly painted throughout, turn key move in ready. Nearby to top rated schools, wineries, restaurants and shopping.
Property Details
Interior
Features
Lower Floor
Bathroom
3-Piece
Bedroom
2.74 x 3.94Recreation Room
3.28 x 1.22Bedroom
3.38 x 5.44Exterior
Features
Parking
Garage spaces 1
Garage type -
Other parking spaces 6
Total parking spaces 7
Property History
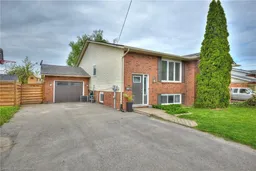 40
40