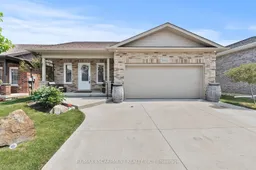Welcome to 3923 Sunset Lane a beautiful bungalow in the heart of Vinelands vibrant Cherry Hill community. This detached 2-bedroom, 2-bathroom home offers easy, low-maintenance living with thoughtful upgrades and access to a warm, welcoming neighbourhood. Inside, you'll find hardwood flooring in the living and dining areas, elegant crown moulding throughout, and many newer appliances already in place. The primary bedroom features a walk-in closet and private ensuite, while a second full bathroom serves guests or visiting family. A full, unfinished basement with bathroom rough-in provides endless potential hobby space, storage, or future living area. Outdoors, enjoy a covered front porch and a spacious backyard composite deck with gas hookup and thoughtful landscaping, perfect for summer BBQs or morning coffee. The double car garage and concrete driveway add practicality and ease. Located in Cherry Hill a friendly community with access to a clubhouse, pool, and organized activities, 3923 Sunset Lane offers not just a home, but a lifestyle. Come discover the comfort, connection, and charm this special property has to offer.
Inclusions: Built in Microwave, Dishwasher, Dryer, Garage Door Opener, Gas Oven/Range, Fridge, Washer, All Bathroom Mirrors, Light Fixtures, Window Coverings
 31
31


