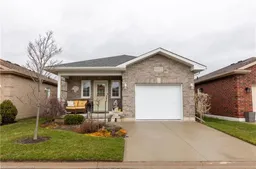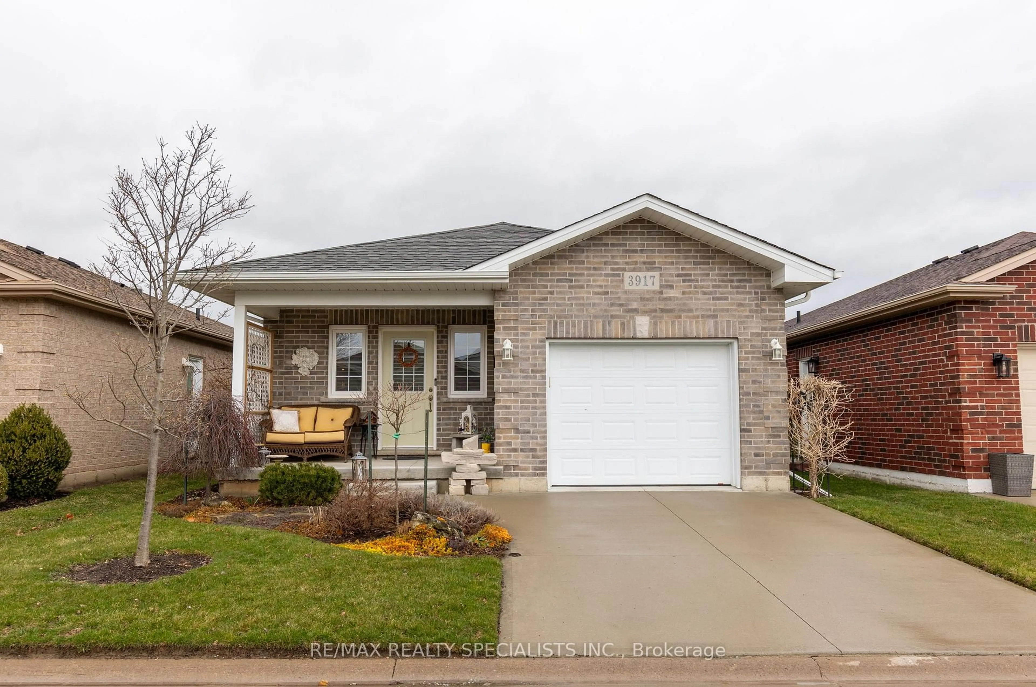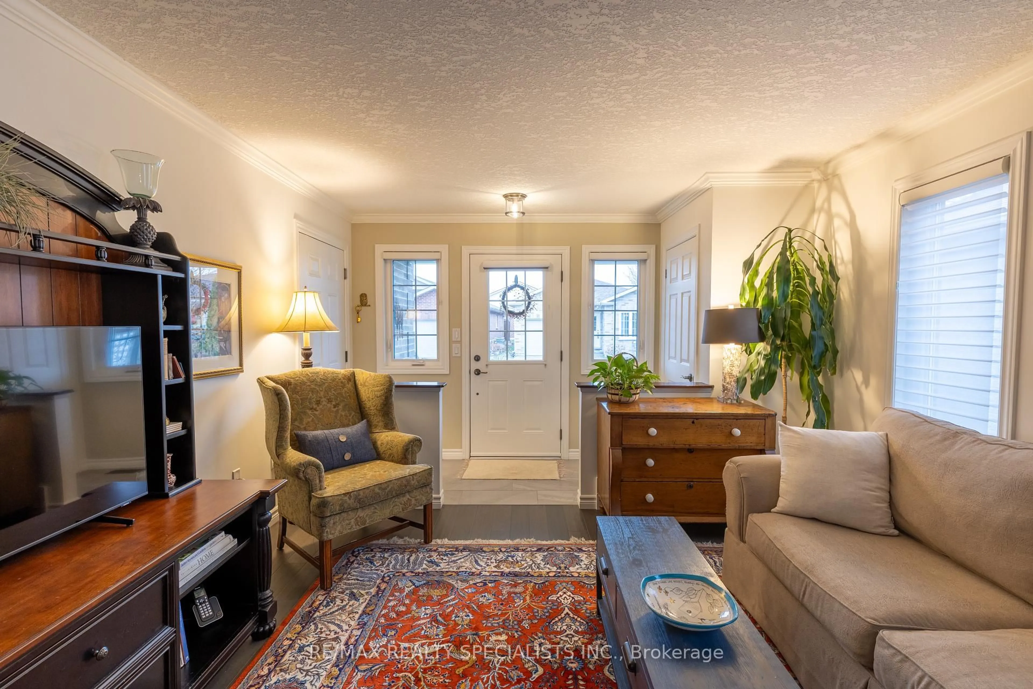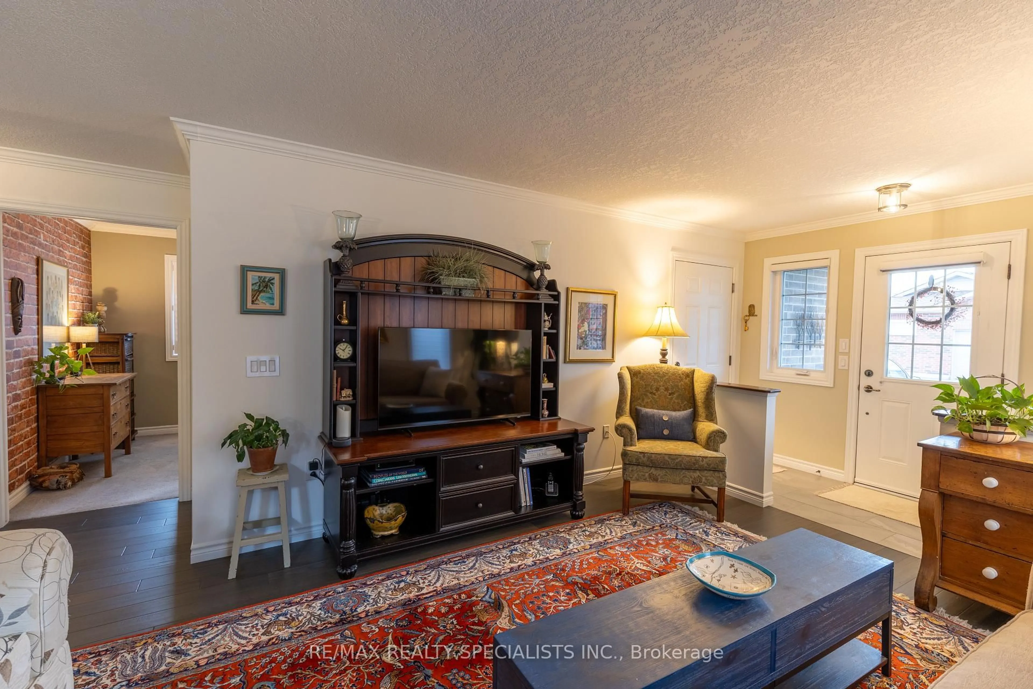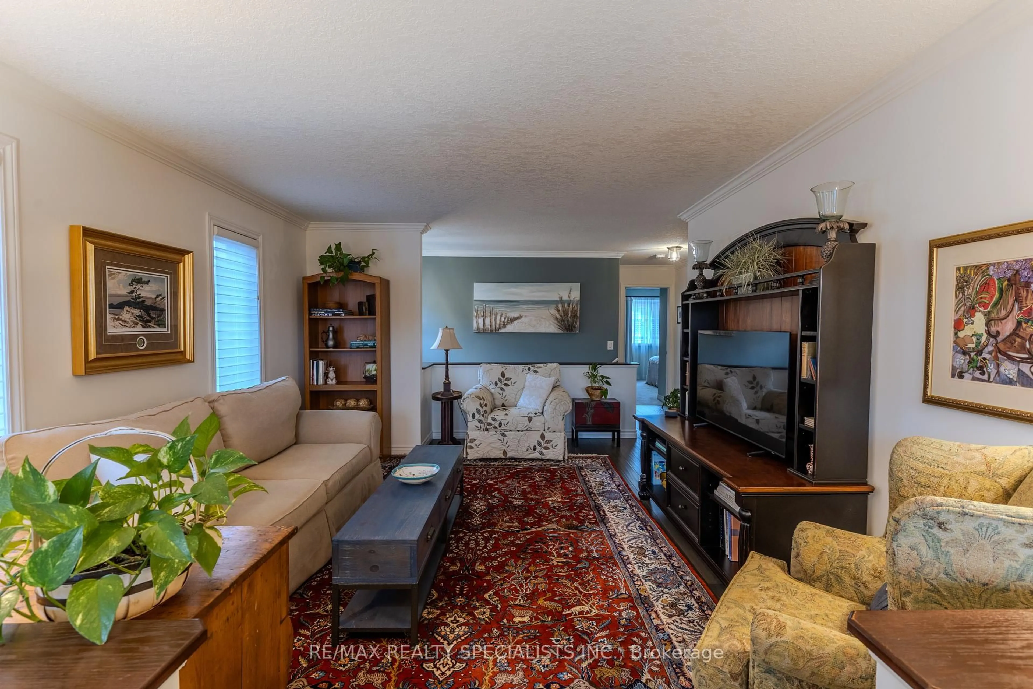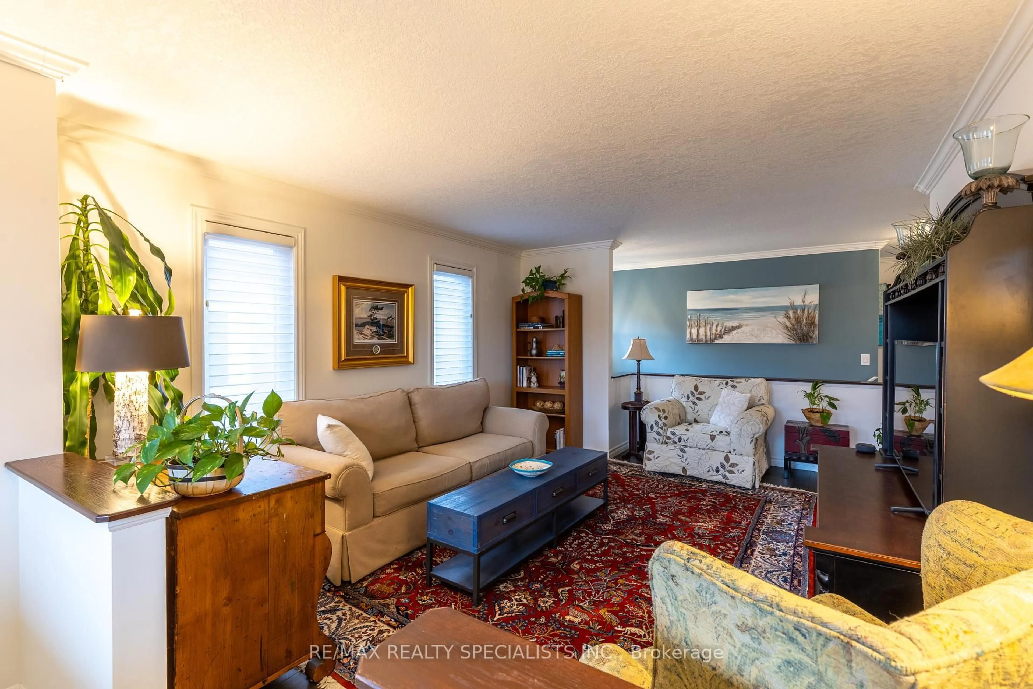3917 Primrose Lane, Lincoln, Ontario L0R 2C0
Sold conditionally $585,000
Escape clauseThis property is sold conditionally, on the buyer selling their existing property.
Contact us about this property
Highlights
Estimated ValueThis is the price Wahi expects this property to sell for.
The calculation is powered by our Instant Home Value Estimate, which uses current market and property price trends to estimate your home’s value with a 90% accuracy rate.Not available
Price/Sqft$461/sqft
Est. Mortgage$2,512/mo
Tax Amount (2025)$2,948/yr
Days On Market39 days
Description
Welcome to Cherry Hill, a sought-after adult living community offering resort-style amenities and a vibrant lifestyle! This 2-bedroom, 2-bathroom home features hardwood floors on the main level, an open-concept kitchen and dining area, and a walkout to the backyard deck perfect for relaxing or entertaining. The primary bedroom includes cozy carpet and crown mouldings, while the 4-piece main bath provides comfort and convenience. A finished basement with a 2-piece bath and open recreation room adds extra space. Enjoy a single-car garage and driveway, plus access to incredible community amenities, including an outdoor heated saltwater pool, a clubhouse with entertainment spaces, fitness facilities, a library, and games rooms, plus beautiful parkettes, a pond, and fountains. With golf courses, parks, trails, and conservation areas nearby, Cherry Hill is the perfect place to call home.
Property Details
Interior
Features
Main Floor
Living
4.31 x 3.93hardwood floor / Crown Moulding / W/O To Garage
Kitchen
3.04 x 3.78W/O To Deck / Crown Moulding / Hollywood Kitchen
Dining
2.36 x 3.78Primary
3.34 x 3.77Broadloom / Double Closet / Crown Moulding
Exterior
Features
Parking
Garage spaces 1
Garage type Attached
Other parking spaces 1
Total parking spaces 2
Property History
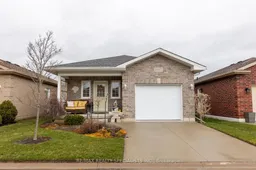 32
32