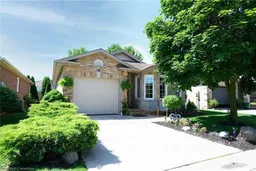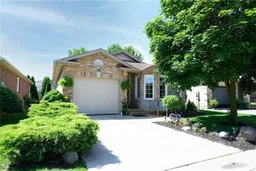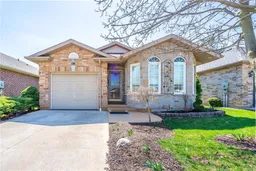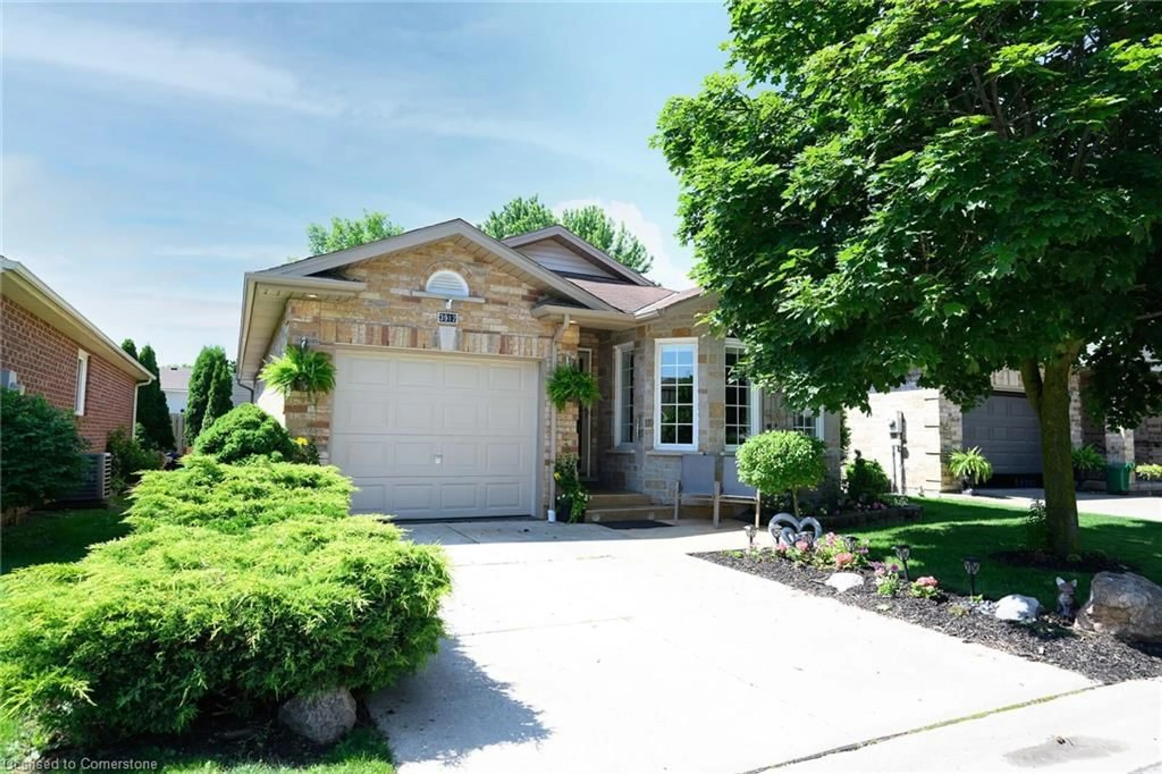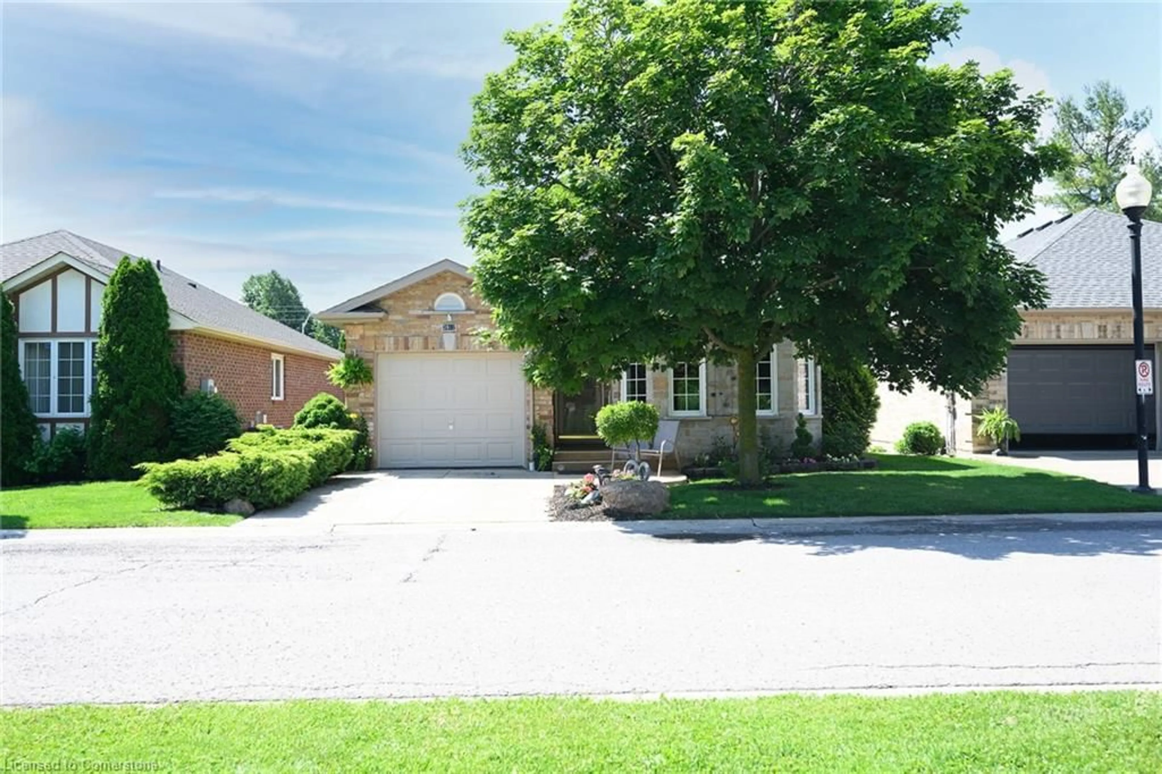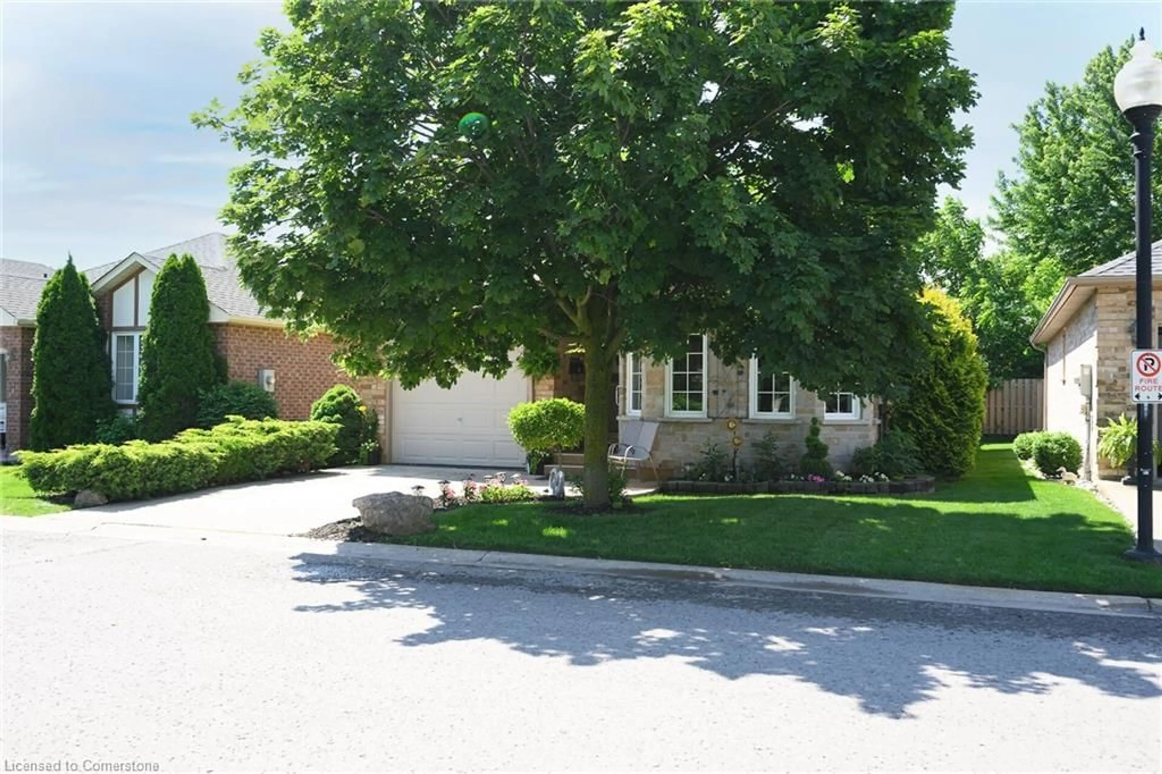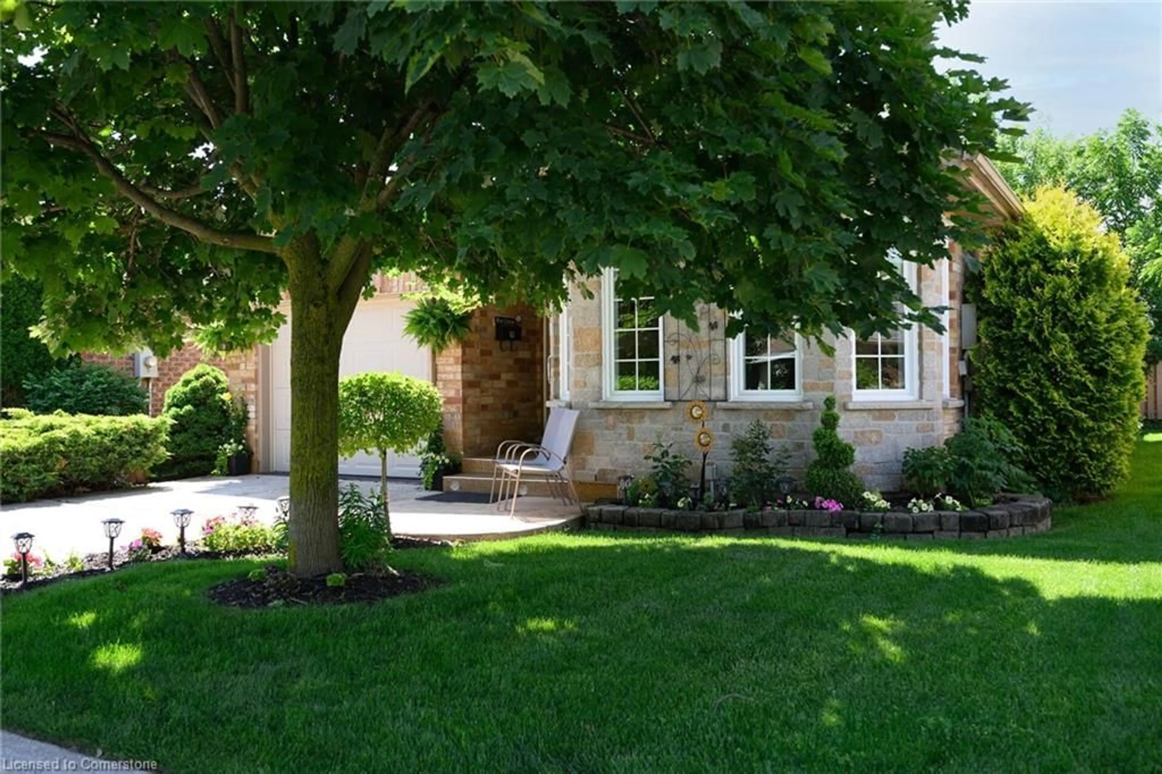3912 Durban Lane, Vineland, Ontario L0R 2C0
Contact us about this property
Highlights
Estimated ValueThis is the price Wahi expects this property to sell for.
The calculation is powered by our Instant Home Value Estimate, which uses current market and property price trends to estimate your home’s value with a 90% accuracy rate.Not available
Price/Sqft$285/sqft
Est. Mortgage$2,727/mo
Tax Amount (2024)$3,009/yr
Days On Market16 days
Description
Located in "Cherry Hill Estates" Adult Lifestyle Community . Carefree living in a quiet gated community - This 1165 sq ft brick bungalow has lots of natural sunlight with loads of storage and is located across from a park with visitor parking, gazebo & pond with fountain. The living room has beautiful large windows facing the park and there is wide plank laminate flooring throughout. Open concept kitchen features updated cabinets, a walk-in pantry, granite countertops & sliding glass doors to the outdoor deck with a motorized awning. The primary bedroom is spacious and bright with walk-in closet. Main floor 3pc bath is totally updated and has a bright Solatube skylight. The second main floor bedroom is suitable for guest or den. The lower level is finished with third ample bedroom, 3pc bath, workshop,utility room,rec room, cold cellar and full laundry room. Single car garage has inside entry and private drive. This home has 2 laundry hook-ups. This home is freshly painted, with updated kitchen cabinets, new window blinds and new roof in 2024. The Community Centre has an active social club & outdoor saltwater pool. Nestled between the Niagara Escarpment and Lake Ontario on the Niagara Wine Route.
Property Details
Interior
Features
Main Floor
Kitchen
3.40 x 3.58carpet free / double vanity / pantry
Bathroom
3.48 x 1.633-Piece
Dining Room
4.57 x 2.64carpet free / ensuite privilege / sliding doors
Bedroom
2.69 x 2.82carpet free / vinyl flooring
Exterior
Features
Parking
Garage spaces 1
Garage type -
Other parking spaces 1
Total parking spaces 2
Property History
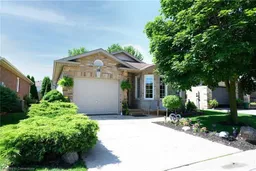 50
50