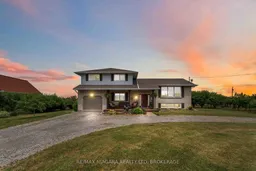Welcome to your own slice of paradise in the sought-after Town of Lincoln! This beautiful home sits on a picturesque one-acre lot nestled amongst vineyards & fruit farms. The spacious house is move-in ready and has been lovingly updated & extremely well cared for. Inside offers bright living spaces with oversized windows, 2200sqft of space, 3 bedrooms & 2 bathrooms. The charming woodburning fireplace in the family room was installed in 2008 and is perfect to stay cozy on those winter nights. Sliding doors on both levels lead to your outdoor retreat with multiple seating areas & hot tub overlooking fruit trees & vineyards. The large rec room is a great added space with bright windows, along with a built in bar. THE DREAM SHOP - This impressive 1,500 sqft shop offers endless possibilities whether you're a hobbyist, car enthusiast, or need space for equipment and storage, its the ultimate rural workspace with charm and functionality - heated with 60 AMP service. At the rear of the property you will find the perfect respite for those hot summer days. The spacious pool house with a covered porch opens to your in-ground pool with multiple seating areas. The perfect staycation set up! The pool has new plumbing & liner in 2023, filter 2024, safety cover 2019. The perfect blend of rural charm and modern comfort! Come explore the potential that awaits in this one-of-a-kind property, the perfect canvas for your vision of country living.
Inclusions: FRIDGE. STOVE, WASHER, DRYER
 50
50


