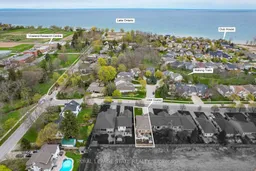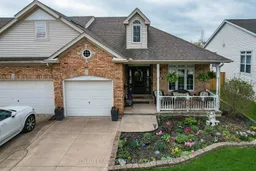END UNIT BUNGALOW TOWNHOME! Welcome to beautiful Victoria Shores, a lovely community tucked away in the north end of Vineland on the shores of Lake Ontario with access to a private beach, walking trails and a community centre. This 2+1-bedroom home is warm and welcoming, features 3 full bathrooms, fully finished basement, and a large backyard. The main floor begins with a welcoming and spacious foyer that leads to the lovely kitchen with updated granite counters and large breakfast bar. The living/dining area is generous in size with a cozy gas fireplace, and hardwood flooring. The Primary bedroom features his and her closets, renovated ensuite with quartz counters and large glass shower. The second bedroom is bright and airy with a large bay window and could easily be used as an office/den. The main floor laundry is conveniently located just off the garage. The large basement boasts an expansive family room with a second gas fireplace, an additional bedroom, third full bathroom, and an additional room that could be used as a gym or office. The utility and cold cellar provide plenty of extra storage. The backyard is beautifully hardscaped, has a large deck and interlock patio area for entertaining, and a large shed. The single garage and driveway can park 4 cars! The Clubhouse has skyline views and is organized by the Social Committee (monthly membership of $44.00/month) and hosts various activities, games and clubs. Seconds from the QEW, and minutes to wineries, fruit stands & amenities!
Inclusions: Dishwasher, Fridge, Washer & Dryer.





