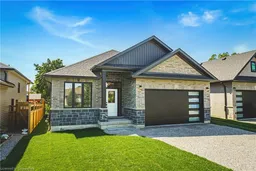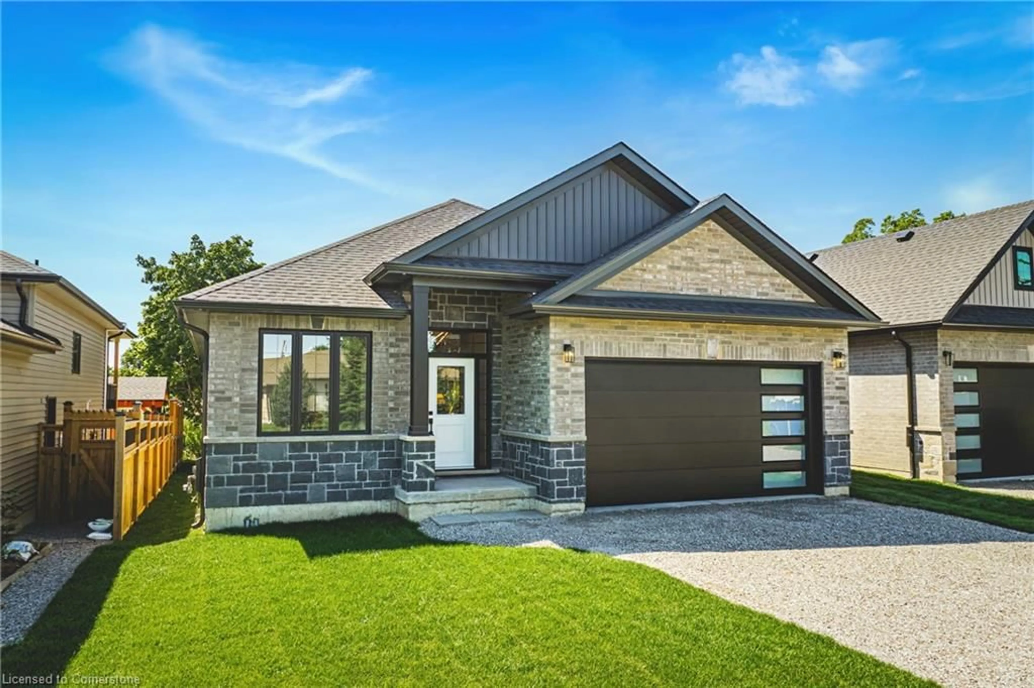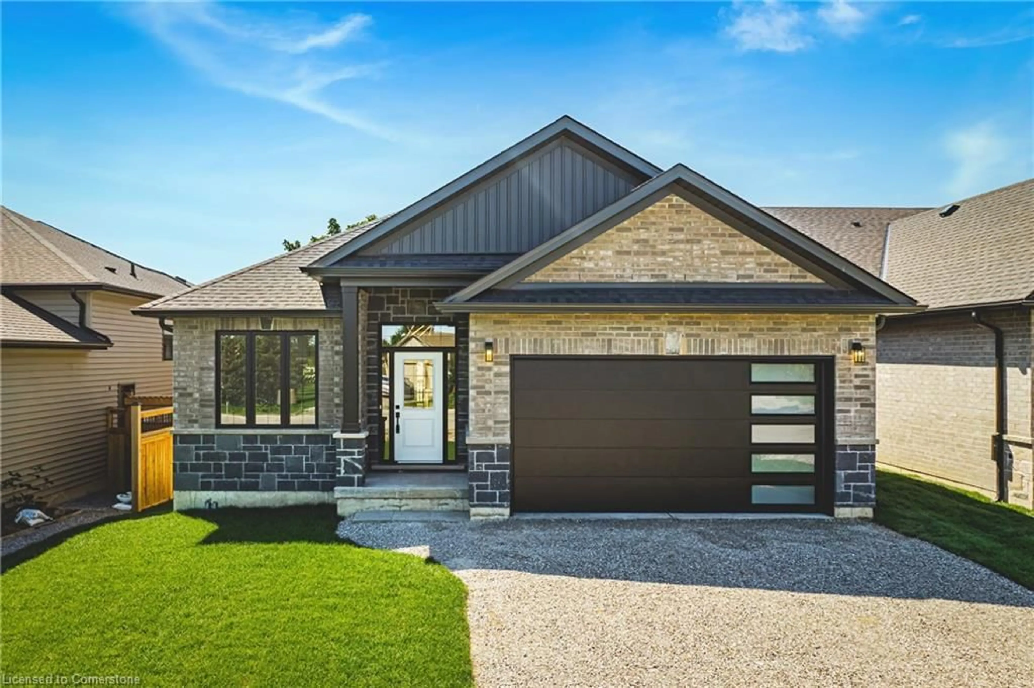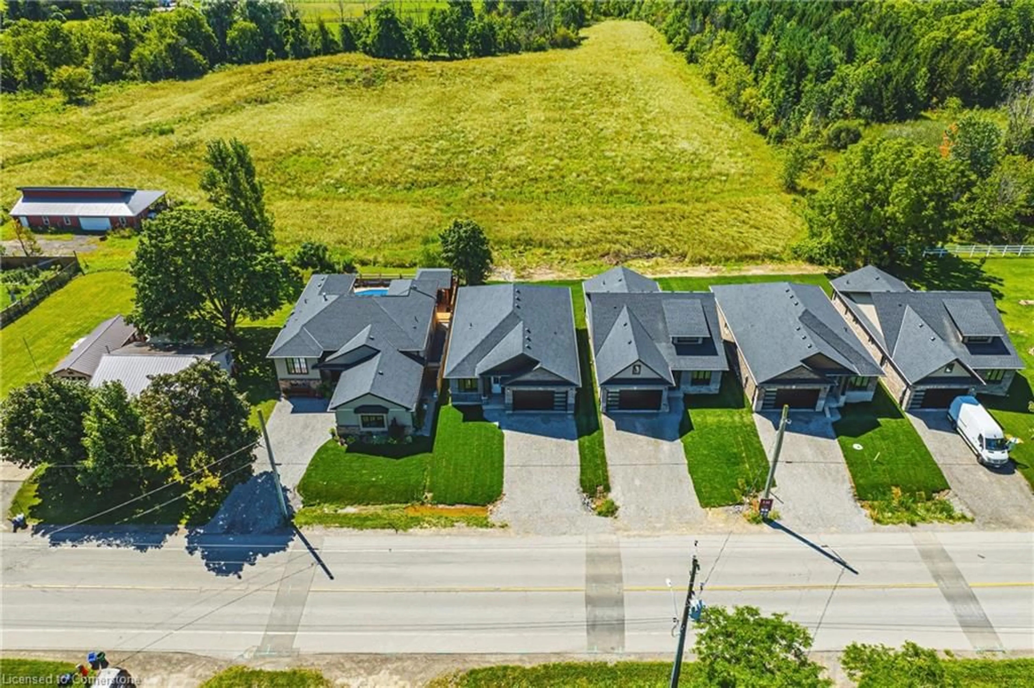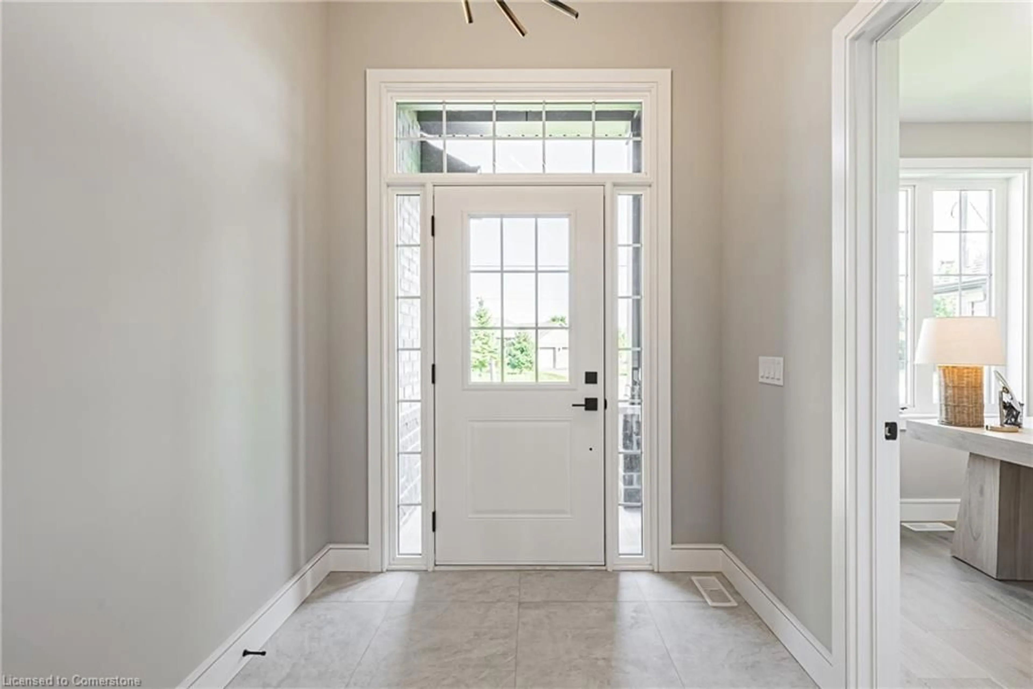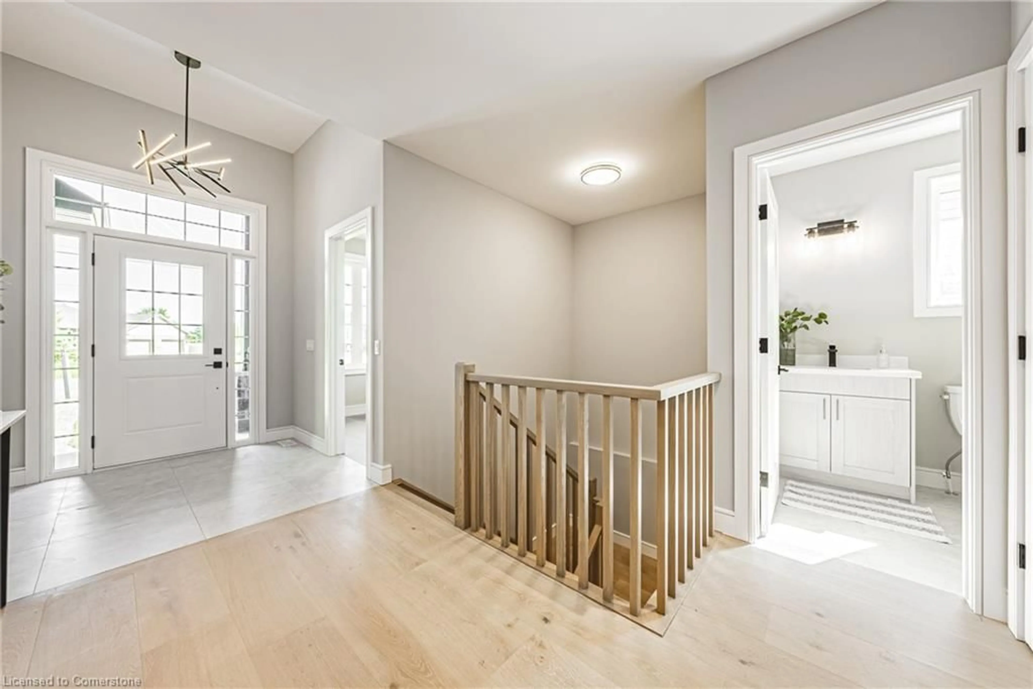4112 Fly Rd, Campden, Ontario L0R 1G0
Contact us about this property
Highlights
Estimated ValueThis is the price Wahi expects this property to sell for.
The calculation is powered by our Instant Home Value Estimate, which uses current market and property price trends to estimate your home’s value with a 90% accuracy rate.Not available
Price/Sqft$554/sqft
Est. Mortgage$4,079/mo
Tax Amount (2024)$1/yr
Days On Market94 days
Description
Introducing a stunning new construction detached bungalow that exudes elegance and modern sophistication. Nestled in a serene neighbourhood, this architectural masterpiece is designed to offer the utmost comfort of living. Step inside, and you'll be greeted by a spacious and open floor plan that seamlessly combines style and functionality. The interior features high ceilings, exquisite finishes, and an abundance of natural light, creating an airy and welcoming ambiance throughout. You'll find a luxurious master suite that offers a tranquil sanctuary. The master bedroom boasts ample space, a walk-in closet, and a spa-like ensuite bathroom with a spacious shower. Additional bedrooms are well-appointed and provide comfort and privacy for family members or guests. Located in a sought-after neighbourhood, this new construction detached home offers a peaceful and private setting while being conveniently close to schools and parks. Buyers can qualify for a bank rate less than 20% with a 30-year amortization on new construction homes instead of the typical 25-year. Property comes with full Tarion!
Property Details
Interior
Features
Main Floor
Breakfast Room
16.02 x 9Bedroom
9.08 x 10Bathroom
0 x 04-Piece
Kitchen
11.04 x 8.04Exterior
Features
Parking
Garage spaces 2
Garage type -
Other parking spaces 2
Total parking spaces 4
Property History
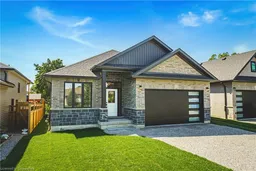 47
47