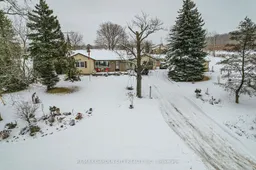Live the good life in Vineland! Sprawling family home amidst the vineyards of Lincoln. Offering versatility and a peaceful rural setting, just 2 minutes from town. Be prepared to host your next get together or family event, because the family room here is absolutely gorgeous. Just off the combination dining & living room, the vaulted ceiling and wall of windows overlooking the fields make this the ultimate gathering place. The entire house is set up for family living - from the 6 bedrooms, 3 baths, and that family room, to the 1.5 car attached garage and nearly half acre lot. The addition off the garage can be used as an office, or semi-independant bachelor style suite. Fully finished basement provides 2 additional bedrooms, full bath, spacious laundry room and recroom. Steps from grocery store, hardware store, bank, gas station, thrift store and restaurants. Minutes to fabulous award-winning wineries and craft brewing. Less than 10 minutes from the QEW. Full city services too! Come take a look and you will want to make this Your Niagara Home.
Inclusions: Fridge, stove, dishwasher, built-in microwave, washer, dryer, all light fixtures and ceiling fans, all window treatments, all bathroom mirrors, garage door opener and remote(s), cabinets in family room, shed, koi pond, hot tub




