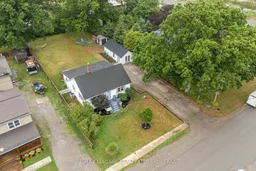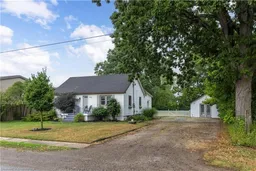This charming 3+1 bedroom, 1-bathroom home is a hidden gem in the heart of Niagara's wine country. Thoughtfully renovated from top to bottom, it blends modern updates with warm rural charm. Inside, you'll find a new kitchen with a ceiling speaker perfect for impromptu dance parties while cooking and custom power blinds on a remote. Smart voice-controlled lights run throughout the home, because why flip a switch when you can just ask? The updates don't stop there, new electrical with a 200 amp panel, new plumbing, new attic insulation, and a 2000-gallon cistern ensure comfort and peace of mind. Add in soft water conversion, UV purification, and this place is water system-savvy. Step outside and stretch out on the spacious lot with a fully fenced yard, garden shed, swing set, fire pit, and vegetable garden. There's room for just about everything. Tucked out back is a dream workshop for carpenters and hobbyists alike. It's heated, cooled, equipped with a 70 amp panel, plus two 220 amp outlets. Minutes from Balls Falls Conservation Area, fantastic hiking trails, and surrounded by wineries like Megalomaniac and Vieni Estates, you'll feel a world away while being close to everything. Whether you're relaxing in the yard, sipping local wine by the campfire or crafting in the workshop, this home offers that just-right mix of comfort and character. Come see how sweet rural living can be.
Inclusions: Fridge, Stove, Dishwasher, Washer, Dryer, window coverings, shed, swing set





