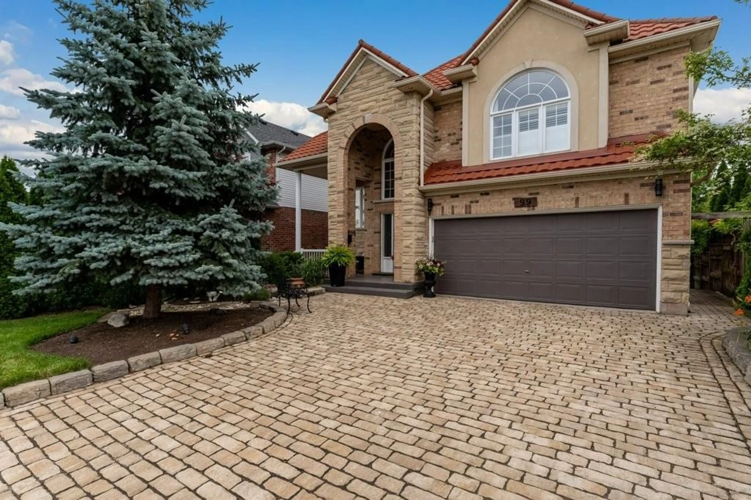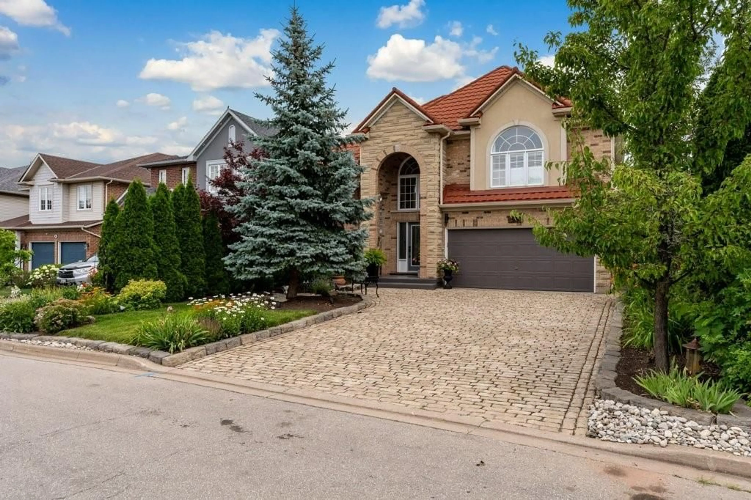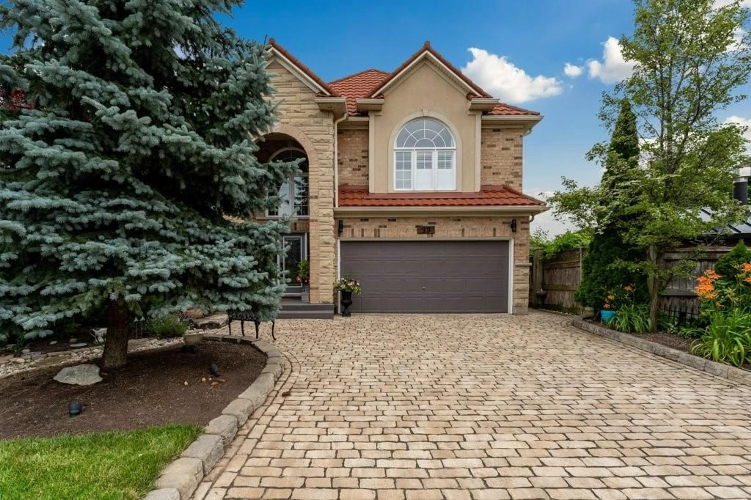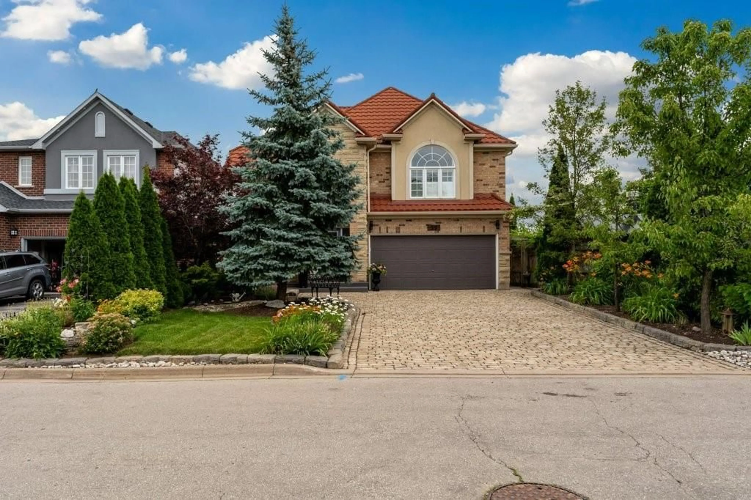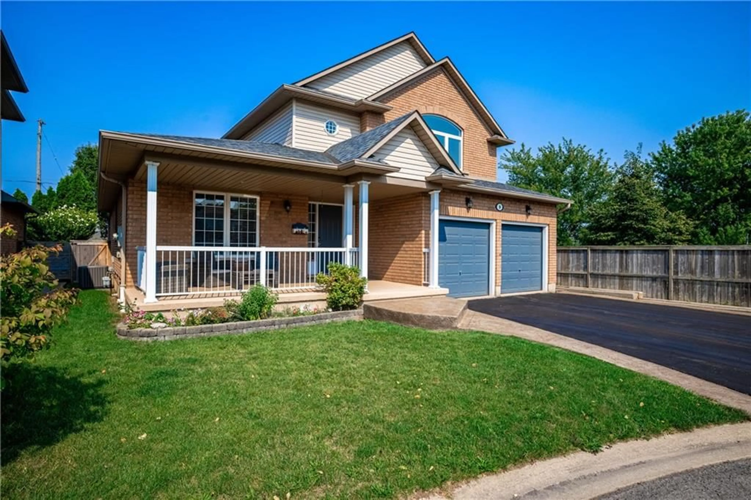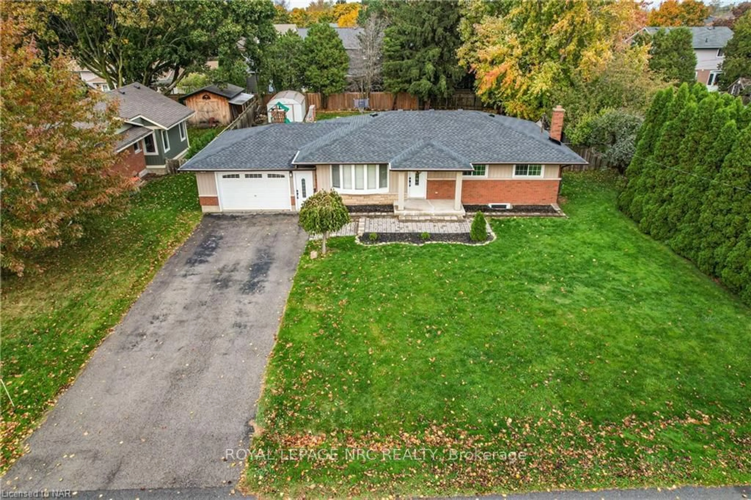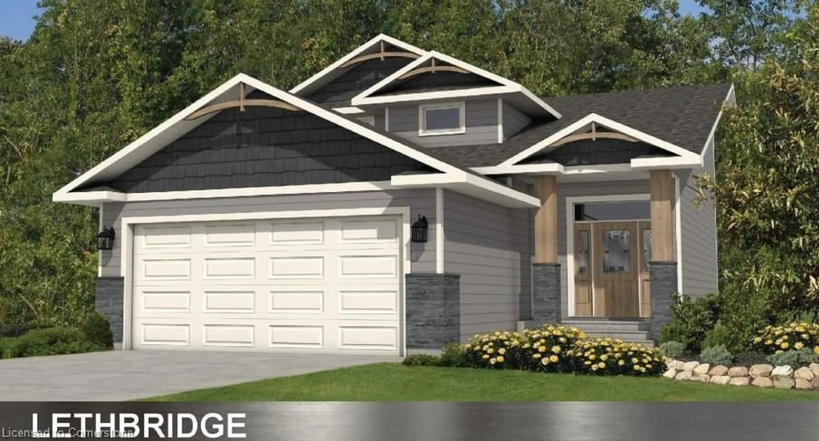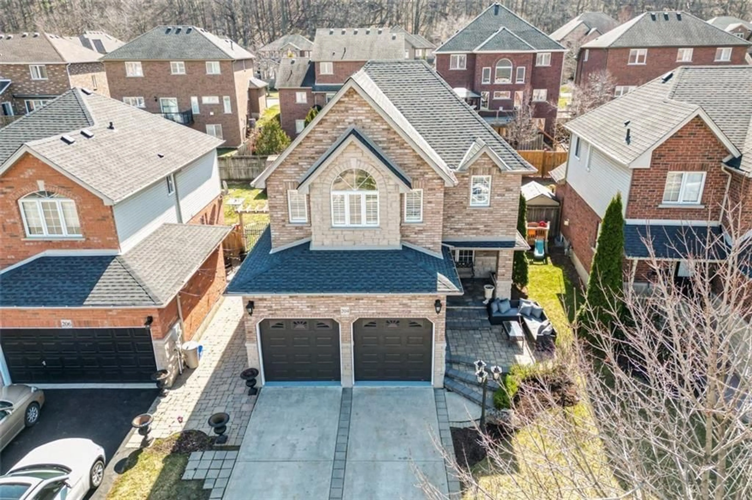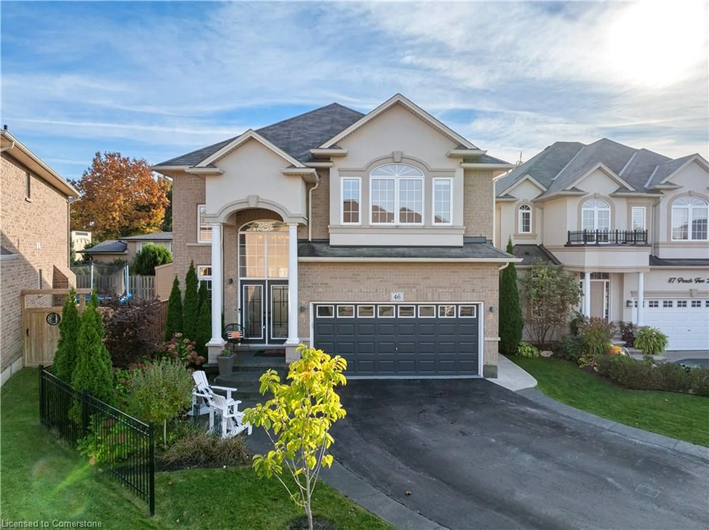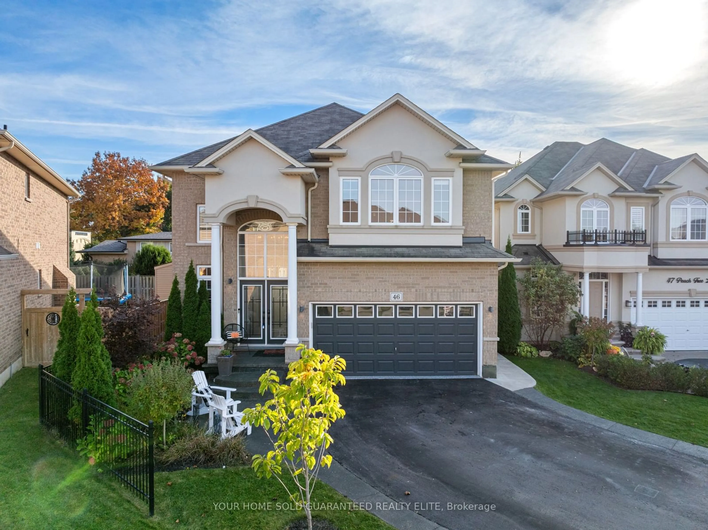99 VINIFERA Dr, Grimsby, Ontario L3M 5S6
Contact us about this property
Highlights
Estimated ValueThis is the price Wahi expects this property to sell for.
The calculation is powered by our Instant Home Value Estimate, which uses current market and property price trends to estimate your home’s value with a 90% accuracy rate.Not available
Price/Sqft$554/sqft
Est. Mortgage$5,475/mo
Tax Amount (2024)$6,465/yr
Days On Market176 days
Description
Finished to perfection on all 3 levels, encompassing over 3,000+ sqft of total living space this home stands out within this exclusive Grimsby neighbourhood. Your luxury experience begins as you arrive to your custom cobble-stone driveway leading to a private front porch overlooking gorgeous perennial gardens. The fully finished lower level features a large open concept living space including a natural gas fireplace, oversized windows, 3-pc bathroom and a private walk out entrance to the backyard, offering endless potential for a rental suite or in-law accommodation. The upper floor offers generously sized rooms starring a luxurious primary suite with a walk-in closet and spa-like ensuite. The custom-built gourmet kitchen features floor-to-ceiling cabinetry, a large island and stunning quartz countertops. Upgraded stainless steel appliances including a gas range, built-in wall oven, built-in microwave oven and Victorian rangehood. Large windows at the back of the house soak the interior in natural light and patio doors lead to a new wooden deck overlooking your private backyard oasis. With no rear neighbours in sight, you are assured of uninterrupted privacy, complete with award-wining landscaping, a heated garden pond with stone waterfall, landscape lighting and mature trees galore. Noteworthy is the custom metal roof, bathroom upgrades and updated lighting and pot lights throughout. This home seamlessly blends luxury and convenience, making it the perfect place to call home.
Property Details
Interior
Features
2 Floor
Bathroom
5 x 94-Piece
Bathroom
12 x 125+ Piece
Primary Bedroom
17 x 16california shutters / walk-in bath / walk-in closet
Bedroom
14 x 12Exterior
Features
Parking
Garage spaces 2
Garage type Attached,Inside Entry
Other parking spaces 4
Total parking spaces 6

