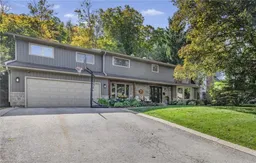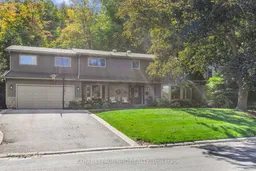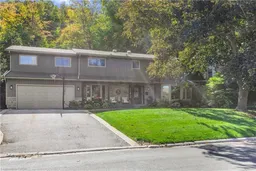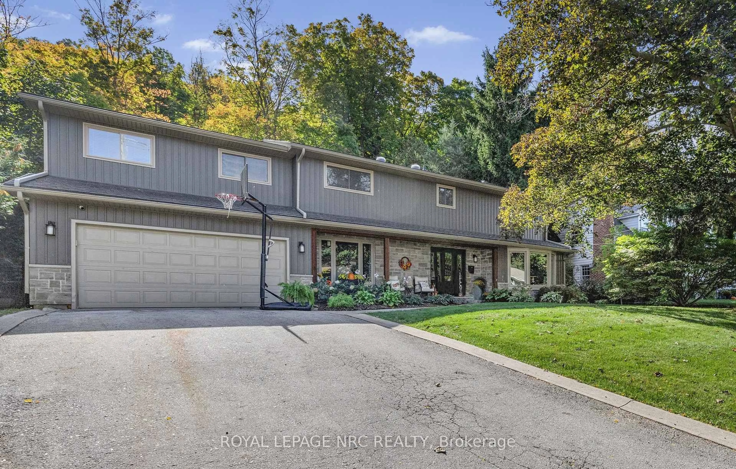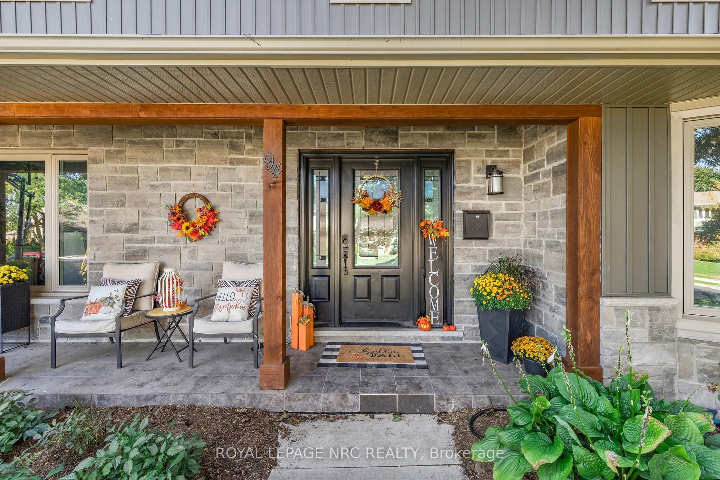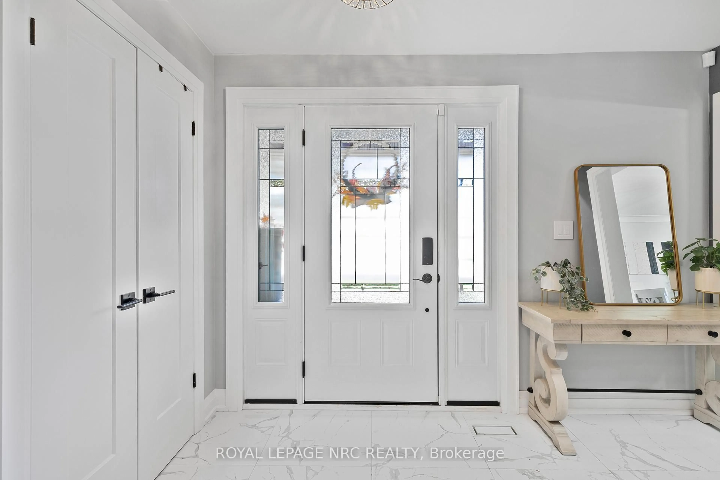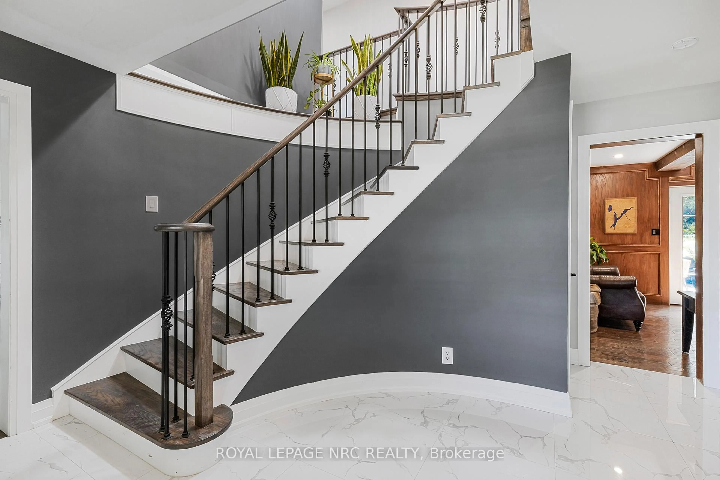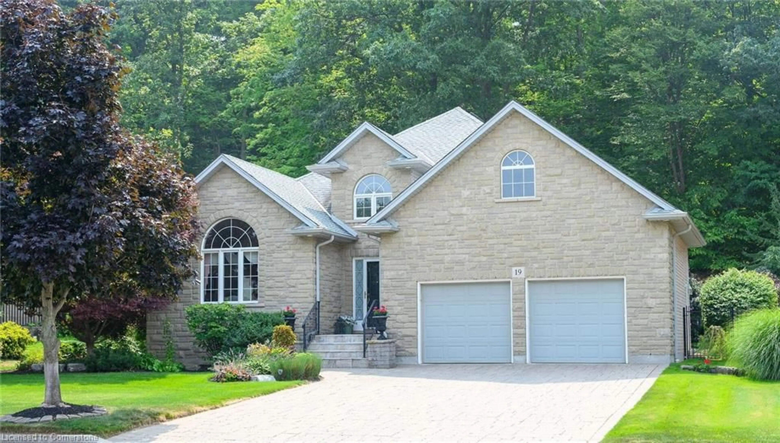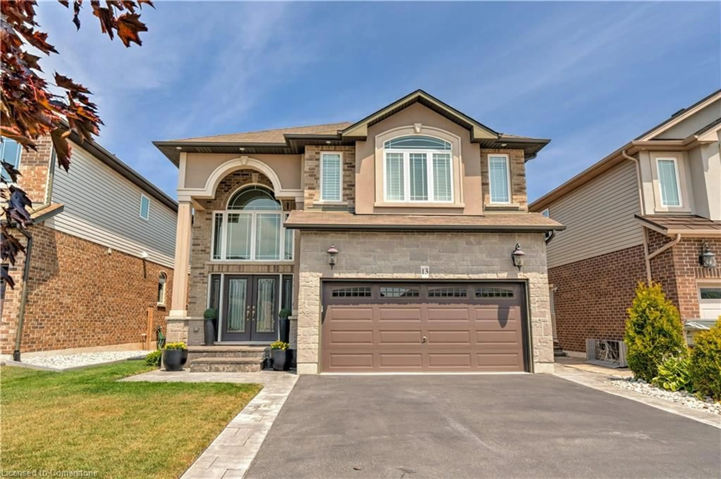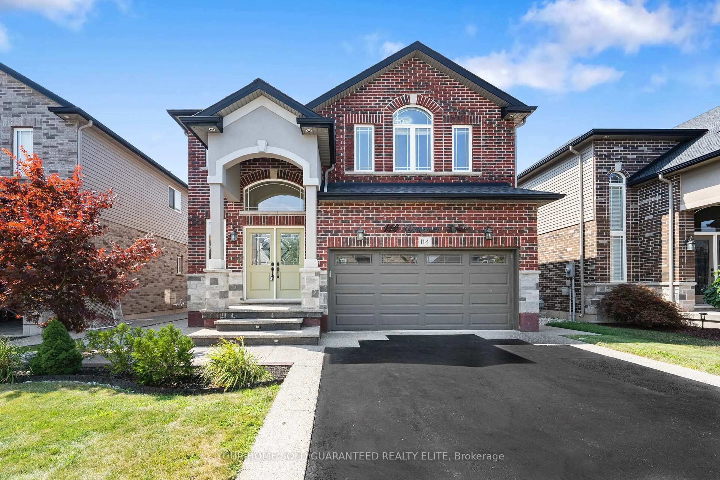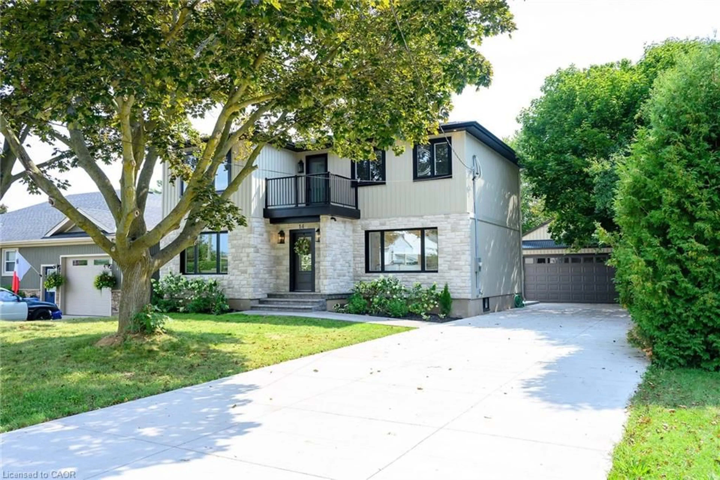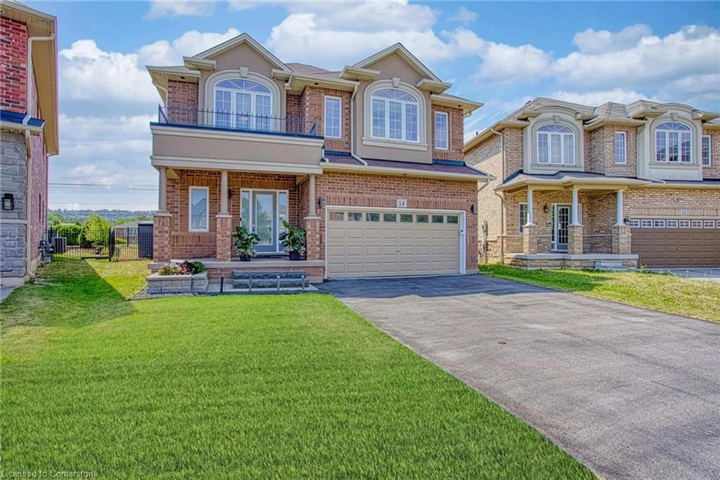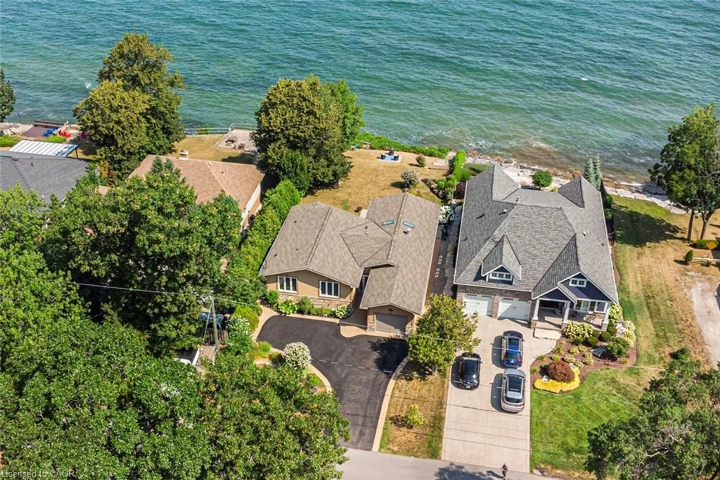94 Dorchester Dr, Grimsby, Ontario L3M 1A8
Contact us about this property
Highlights
Estimated valueThis is the price Wahi expects this property to sell for.
The calculation is powered by our Instant Home Value Estimate, which uses current market and property price trends to estimate your home’s value with a 90% accuracy rate.Not available
Price/Sqft$531/sqft
Monthly cost
Open Calculator
Description
Welcome to 94 Dorchester Drive, a rare lifestyle opportunity in the heart of Grimsby. This stately home is tucked into "Nelles Estates," one of the area's most sought-after neighbourhoods, situated on an amazing 76x435 ft lot that backs directly onto the Niagara Escarpment. Offering unmatched privacy and lush natural surroundings, this property delivers a lifestyle that is truly hard to find. Extensively updated inside and out, this beautifully maintained 2,750 sq. ft. home features 4 spacious bedrooms, a dedicated home office, and three bathrooms, ideal for growing families or professionals. The main floor boasts inviting principal rooms designed for both everyday comfort and elegant entertaining. The updated kitchen flows seamlessly into the dining and living areas, where large windows frame serene views of the surrounding greenery. Upstairs, the show-stopping primary suite serves as a true sanctuary, featuring a spa-inspired 5-piece ensuite, a walk-in closet with custom organizers, and large sliding glass doors leading to a private balcony with breathtaking escarpment views. Outside, the professionally landscaped backyard oasis offers unparalleled tranquility. Whether you are hosting summer gatherings or enjoying a quiet morning coffee, this space is a seamless extension of the home. Located on a family-friendly street minutes from the QEW, top-tier schools, wineries, and the new West Lincoln Memorial Hospital, this home offers the perfect blend of nature, convenience, and community.
Property Details
Interior
Features
Main Floor
Foyer
2.08 x 2.95Family
5.23 x 3.48Living
5.23 x 3.99Dining
3.66 x 4.0Exterior
Features
Parking
Garage spaces 2
Garage type Attached
Other parking spaces 1
Total parking spaces 3
Property History
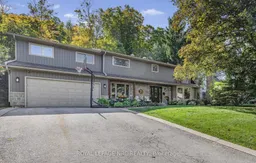 44
44