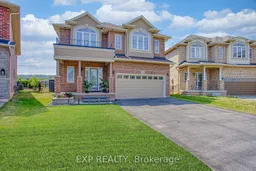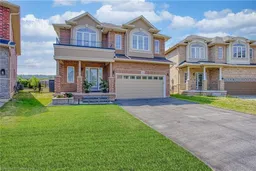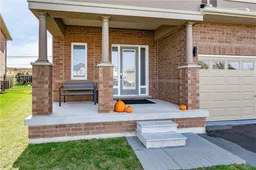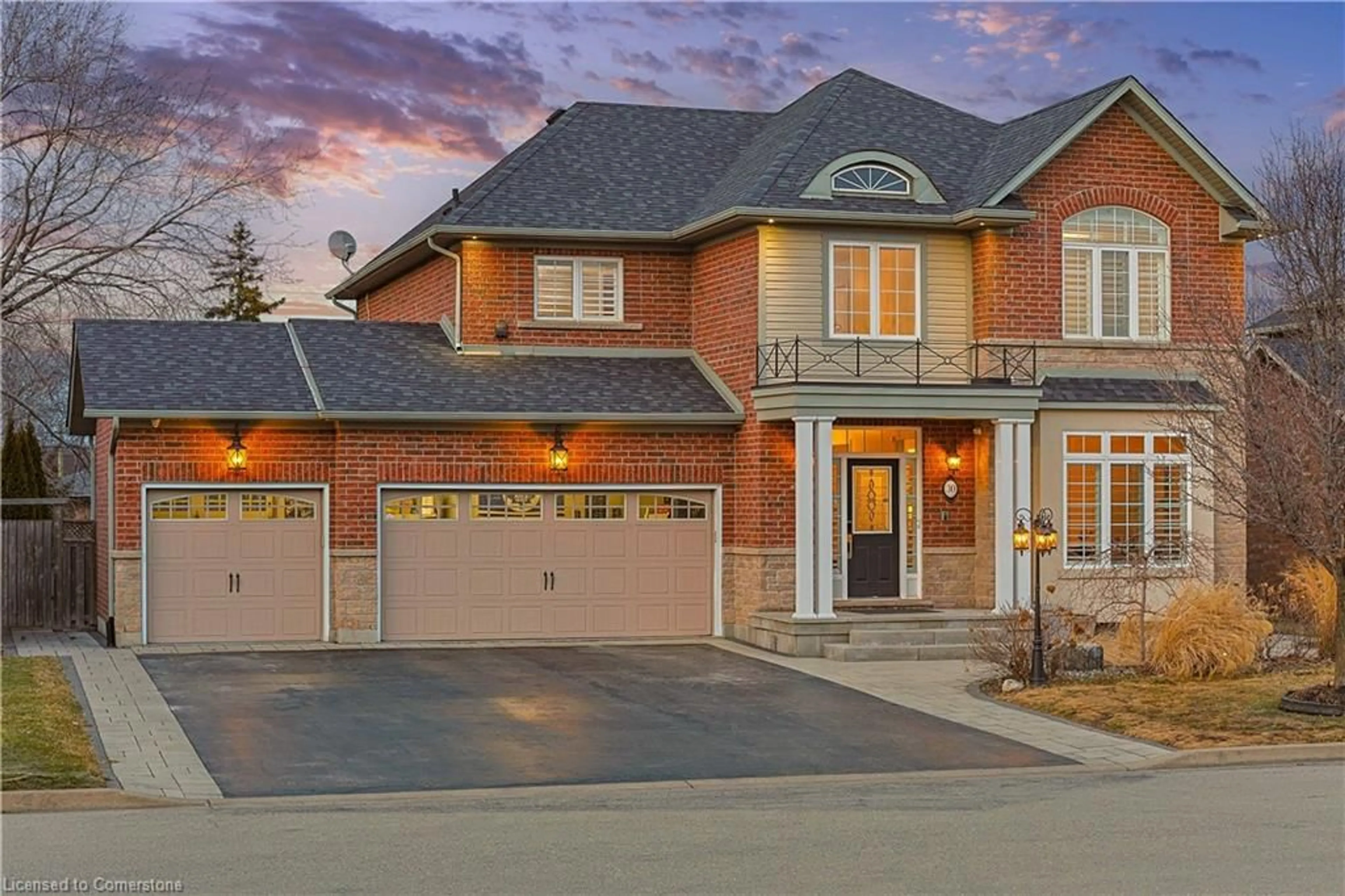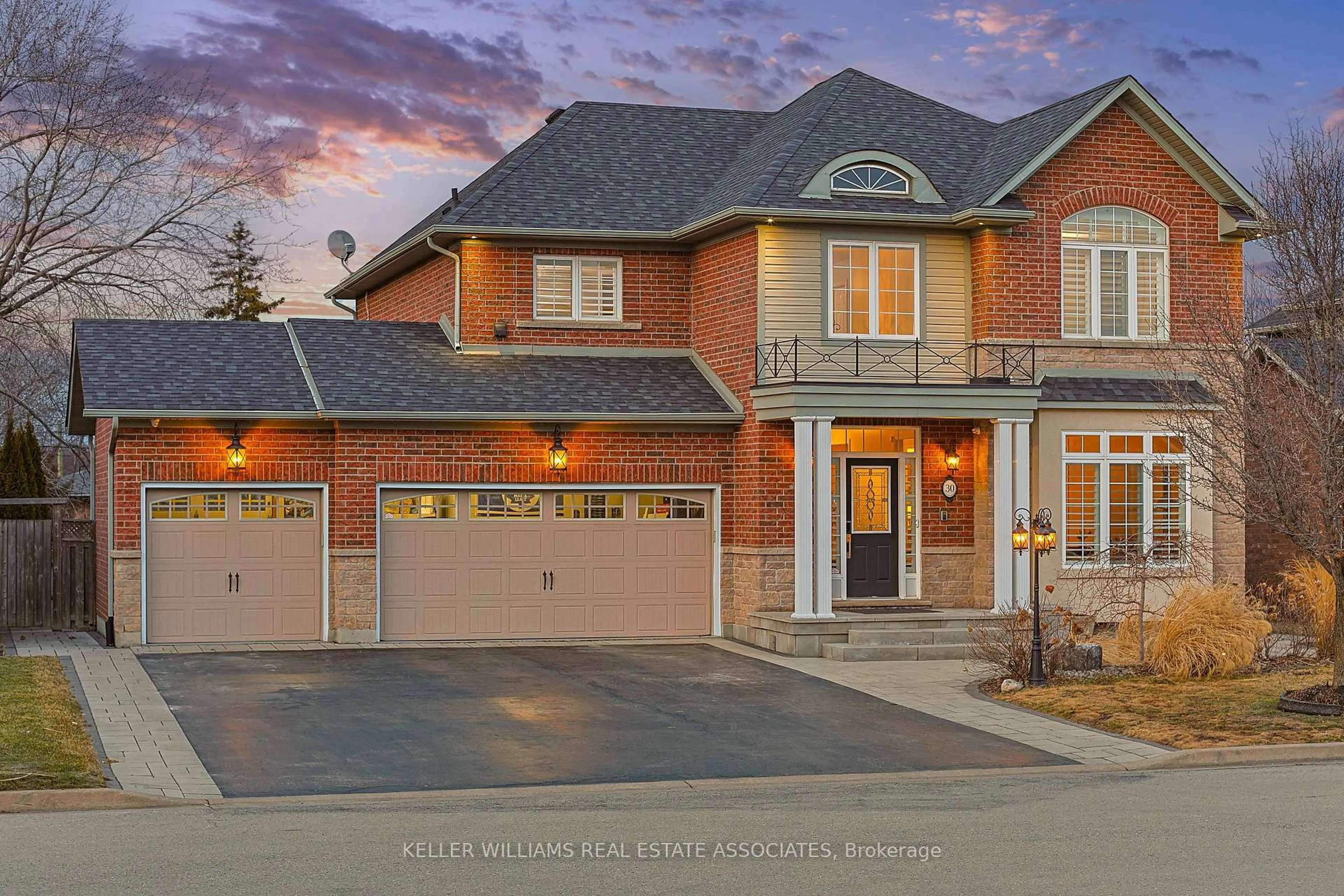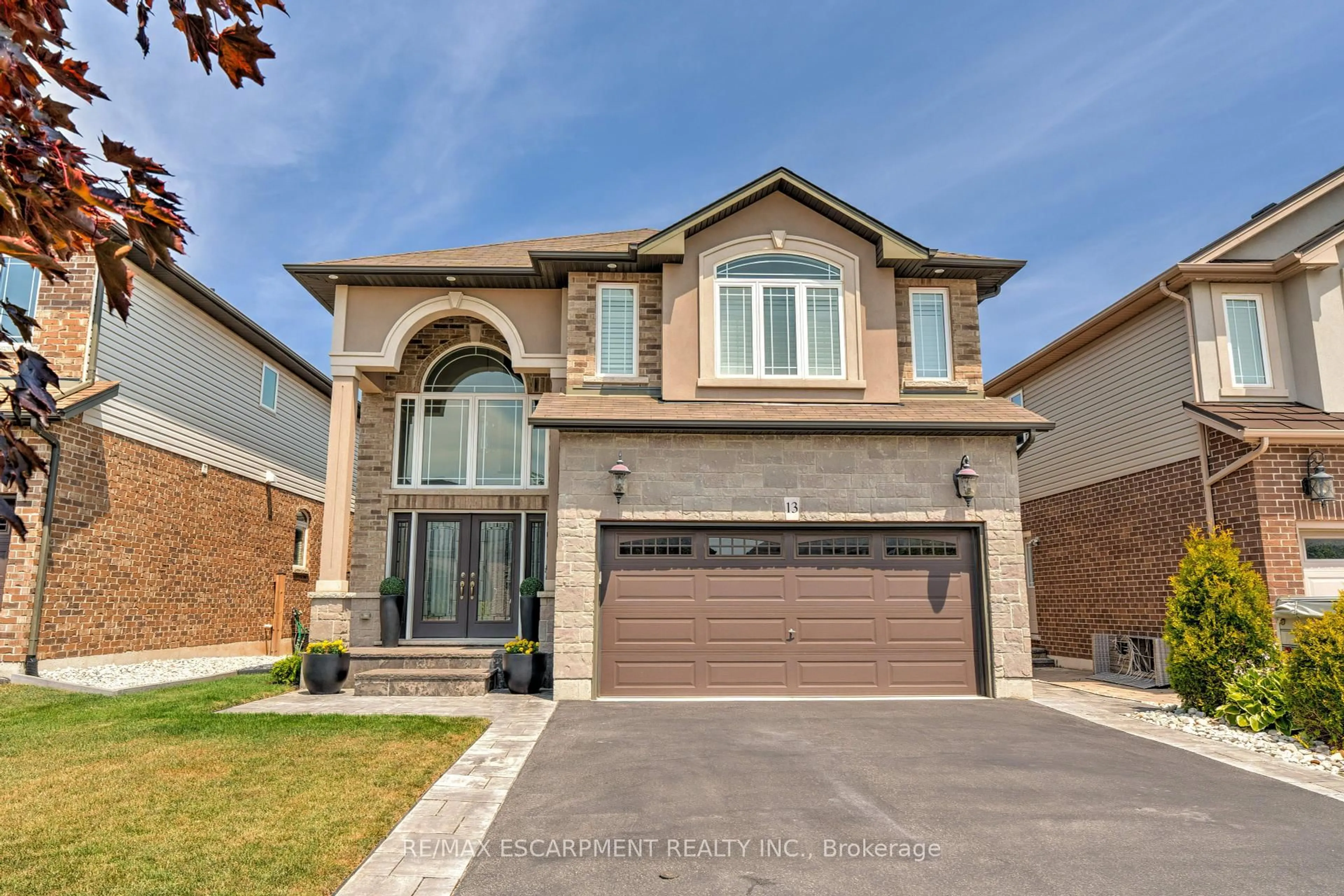Welcome to 14 Carpenter Court - an immaculately maintained home nestled on a quiet, family-friendly court in the heart of Grimsby. Perfectly situated, this property offers incredible convenience with Winona Plaza just minutes away, quick and easy highway access for commuters, and close proximity to excellent schools, playgrounds, and scenic parks. Step inside and you'll be greeted by a bright, open-concept living space where the living room, dining area, and kitchen flow seamlessly together, making it ideal for both everyday living and entertaining guests. Large windows flood the space with natural light, highlighting the homes warm and inviting atmosphere. The kitchen offers ample counter space, plenty of storage, and a functional layout for the home chef. Upstairs, you'll find spacious bedrooms with generously sized closets, providing comfort and practicality for the whole family. A charming loft area on the upper level adds a versatile extra space perfect for a home office, cozy reading nook, or creative hobby corner. The fully finished basement expands your living options, offering a large recreation area that can easily serve as a home theatre, games room, gym, or guest suite. Impeccably cared for and move-in ready, this home blends style, comfort, and location in one exceptional package.
Inclusions: Existing s/s fridge and stove, b/i dishwasher, OTR hood fan, 'thermador' built in espresso machines, central vac with all attachments, 'chamberlain' garage door opener with remote, 'Le Renoir' wine fridge, DSC alarm keypads, water softener w R/O
