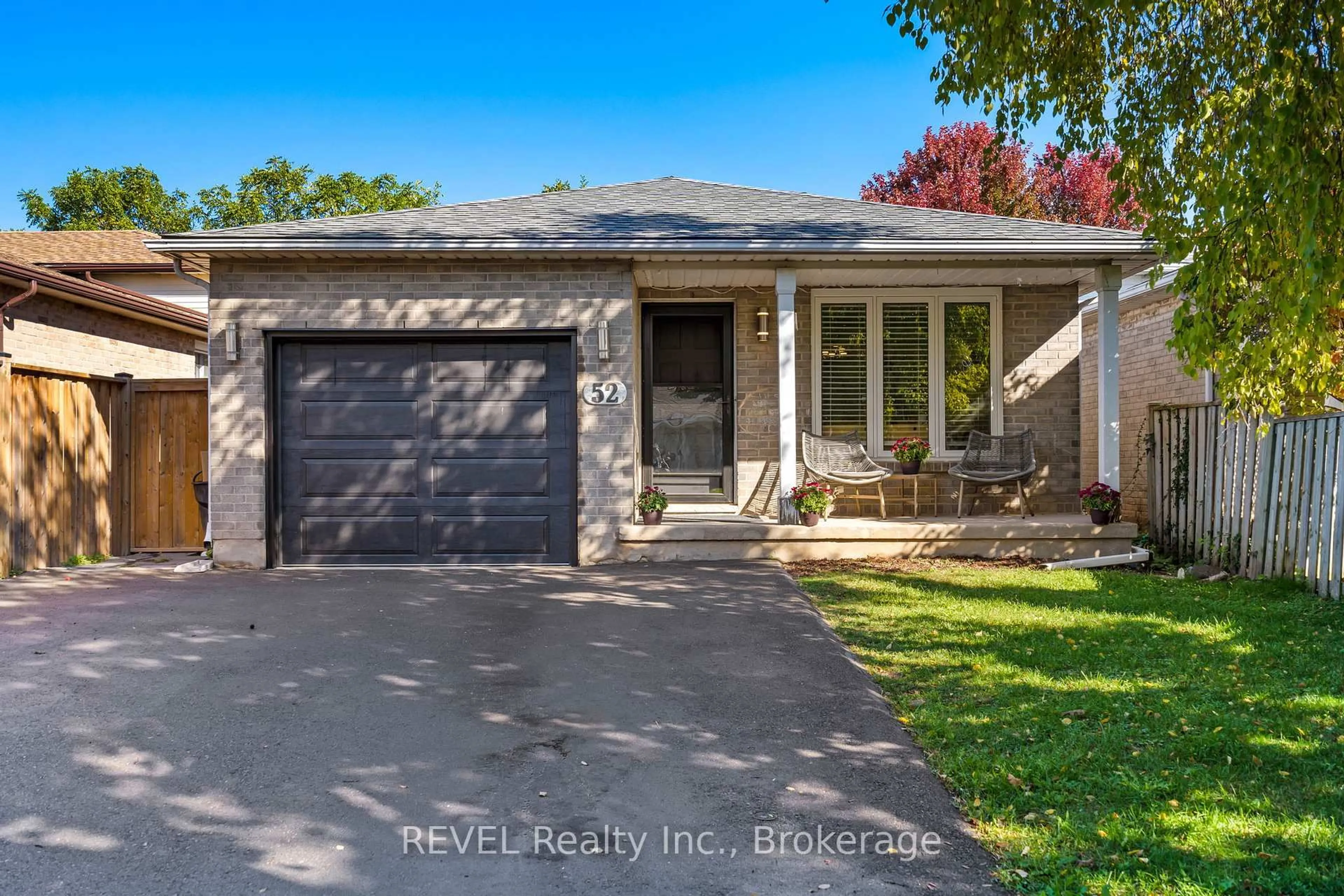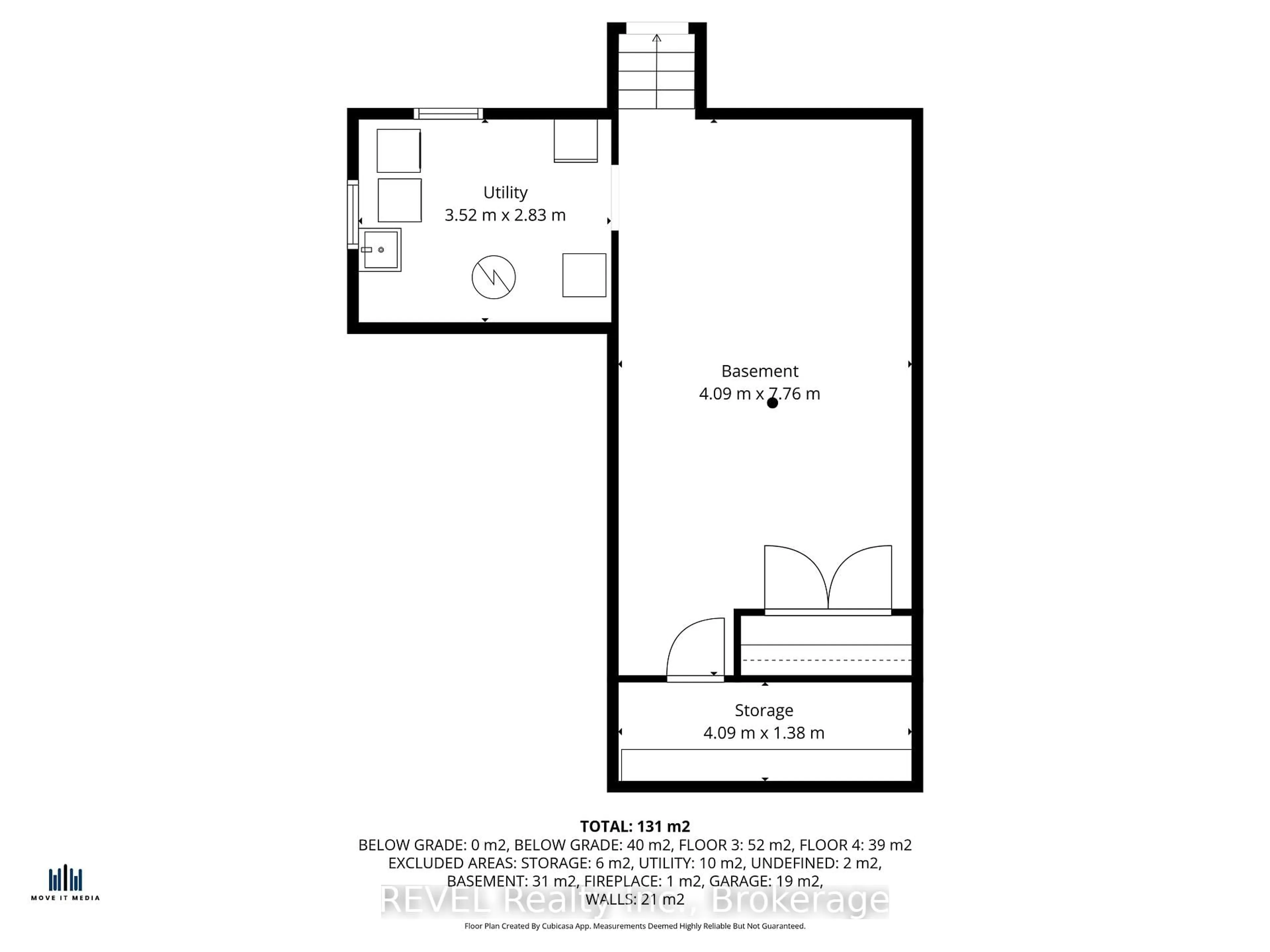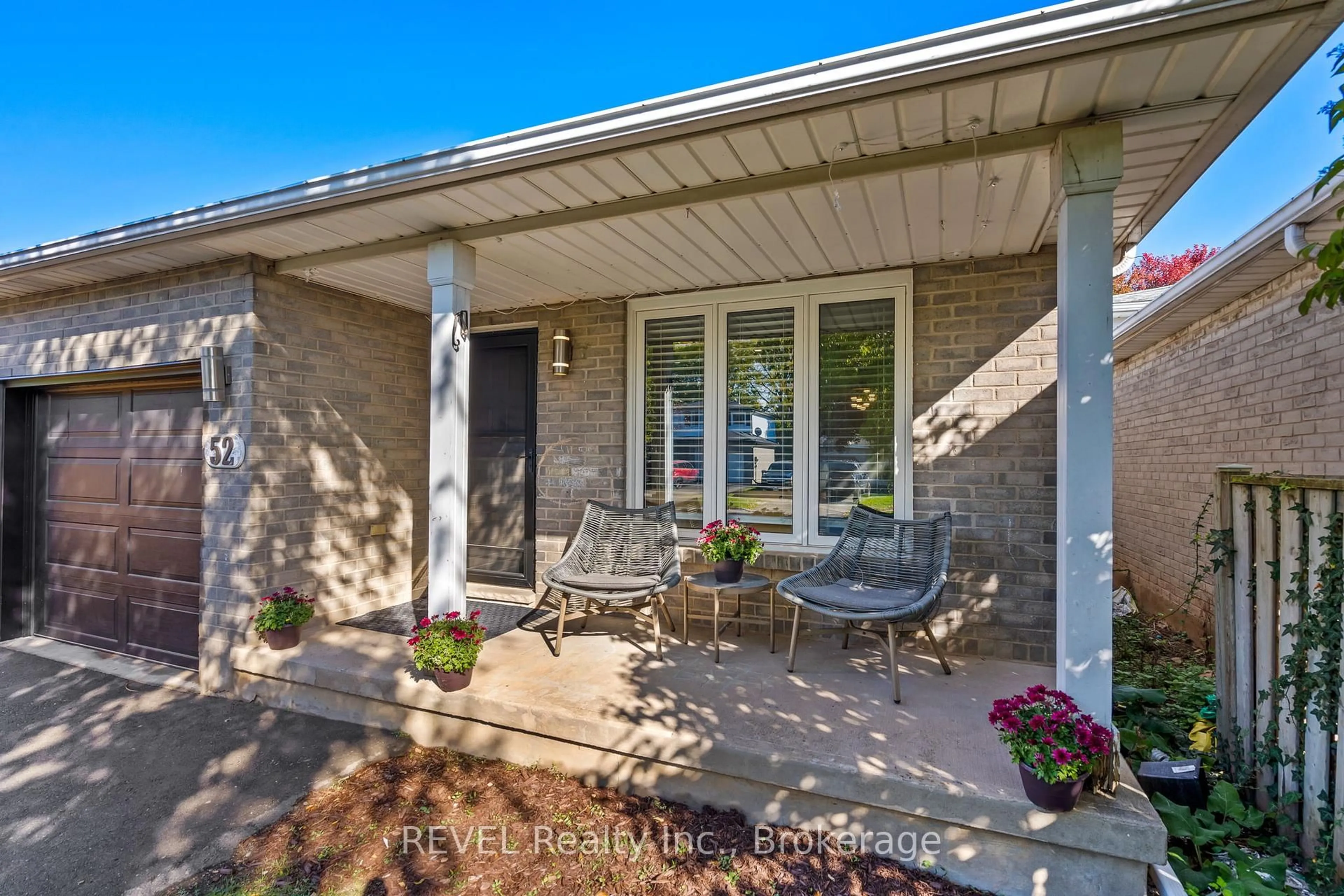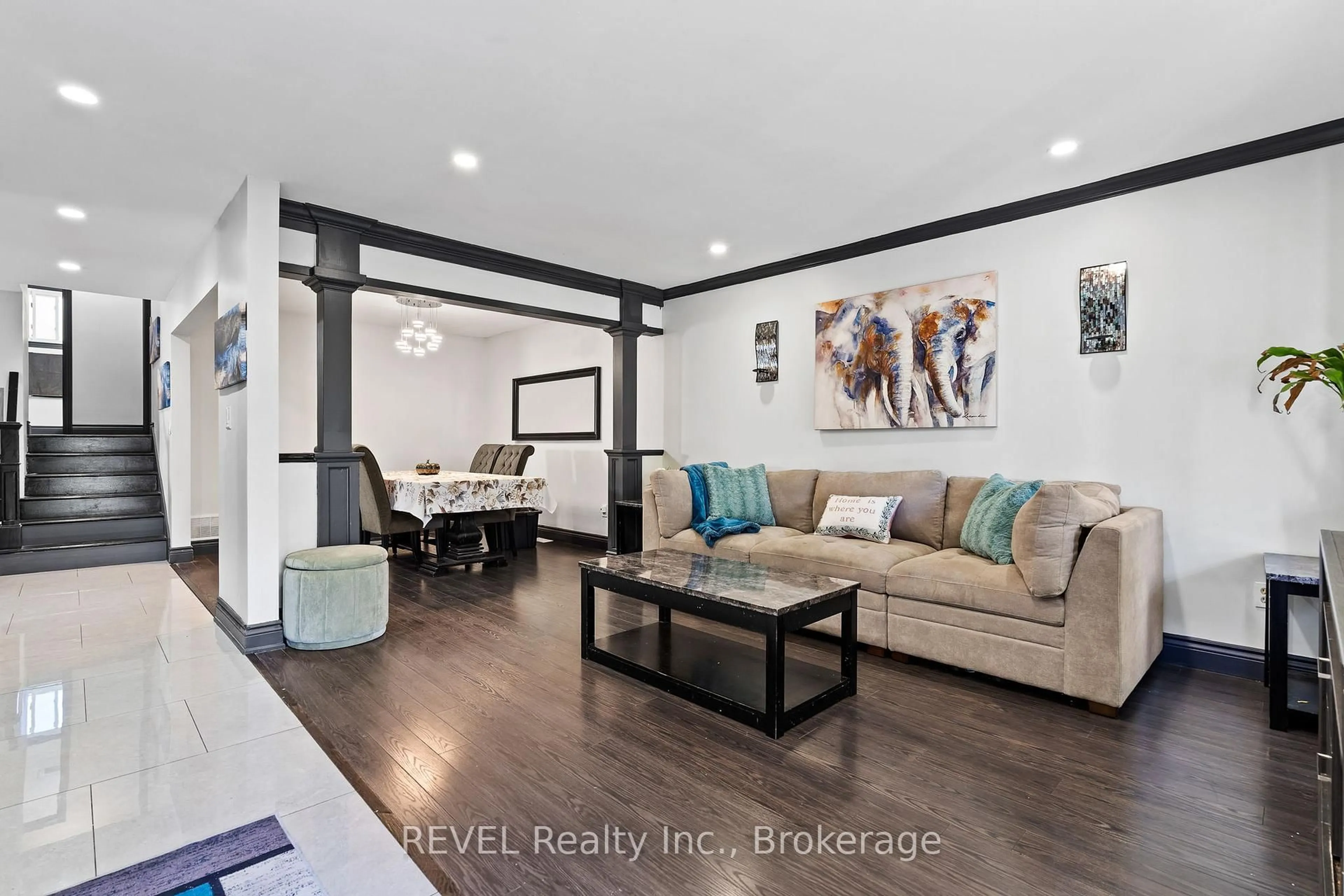52 Sandra Cres, Grimsby, Ontario L3M 4Y6
Contact us about this property
Highlights
Estimated valueThis is the price Wahi expects this property to sell for.
The calculation is powered by our Instant Home Value Estimate, which uses current market and property price trends to estimate your home’s value with a 90% accuracy rate.Not available
Price/Sqft$817/sqft
Monthly cost
Open Calculator
Description
Welcome to your new home, ideally located in a family friendly neighbourhood, close to schools, hospital, parks, amenities and highway access! This detached backsplit home boasts 2+1 bedrooms, 2 full bathrooms, a cozy family room with gas fireplace, and is completely carpet-free. Outside you can enjoy bbq-ing and relaxing on your spacious back deck with gazebo, or sipping coffee on your covered front porch. Inside you'll enjoy direct entry from the garage, an open concept main floor with porcelain tile entry, kitchen with oversized island and quartz countertops, and separate entrance off the kitchen to the basement. All main floor lights are Bluetooth enabled and can be controlled by your phone, including being set on timers. The backyard is fully fenced, 140' deep, and has just been freshly re-sodded. The lower basement features tons of storage, a sizeable laundry room with new flooring, and a potential rec room awaiting your finishing touches. Perfect for the growing family or those looking to "right size".
Upcoming Open House
Property Details
Interior
Features
Main Floor
Kitchen
4.69 x 3.23Stainless Steel Appl / Quartz Counter
Living
4.572 x 3.048carpet free / Combined W/Dining
Dining
3.175 x 3.048Open Concept / Combined W/Living
Exterior
Features
Parking
Garage spaces 1
Garage type Attached
Other parking spaces 4
Total parking spaces 5
Property History
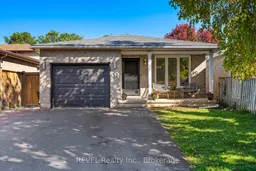 29
29
