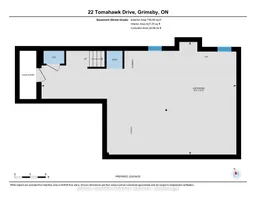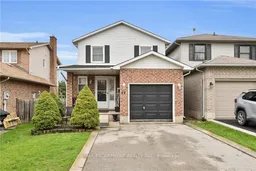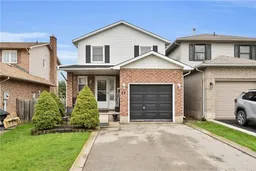Welcome to this BRIGHT and UPDATED two-storey, three-bedroom home with an attached GARAGE, located on a desirable family-friendly cul-de-sac close to all AMENITIES. The main floor offers a spacious living room centered around a cozy electric FIREPLACE perfect for relaxing evenings. Adjacent to it, the dining room opens through patio doors to the backyard with an entertainment-sized DECK and pergola. The kitchen is both functional and inviting, with ample space for meal prep and storage. A convenient main floor powder room adds to the home's functionality, along with direct inside access to the garage from the front foyer. Upstairs, you will find THREE generously sized bedrooms, including a primary with direct access to a four-piece bathroom. The unfinished basement offers endless possibilities to create a home gym, rec room, or additional storage space to suit your needs. Enjoy outdoor living in the FULLY FENCED yard, which BACKS onto a small, family-friendly PARK and GREEN SPACE. With parking for up to FIVE vehicles, including the attached garage, there is plenty of space for guests. Conveniently located with easy access to the QEW and all amenities, including SCHOOLS, shops and restaurants. Nature lovers will appreciate nearby ESCARPMENT parklands, hiking and biking trails and the scenic Niagara Wine Route. Grimsby's LAKEFRONT and BEACH areas are just a short distance away, offering year-round RECREATION and natural beauty. Don't miss your chance to call this lovely, well-cared-for home YOURS!
Inclusions: Fridge, stove, built-in dishwasher, hood fan, washer, dryer, all electric light fixtures, all blinds, all curtain rods, pergola, all bathroom mirrors, electric garage door opener and remote.






