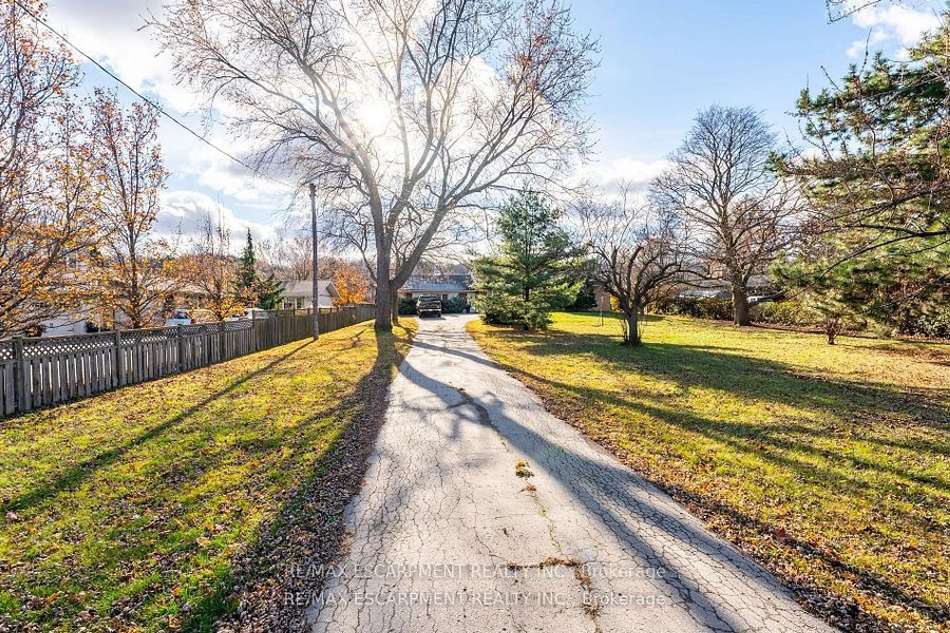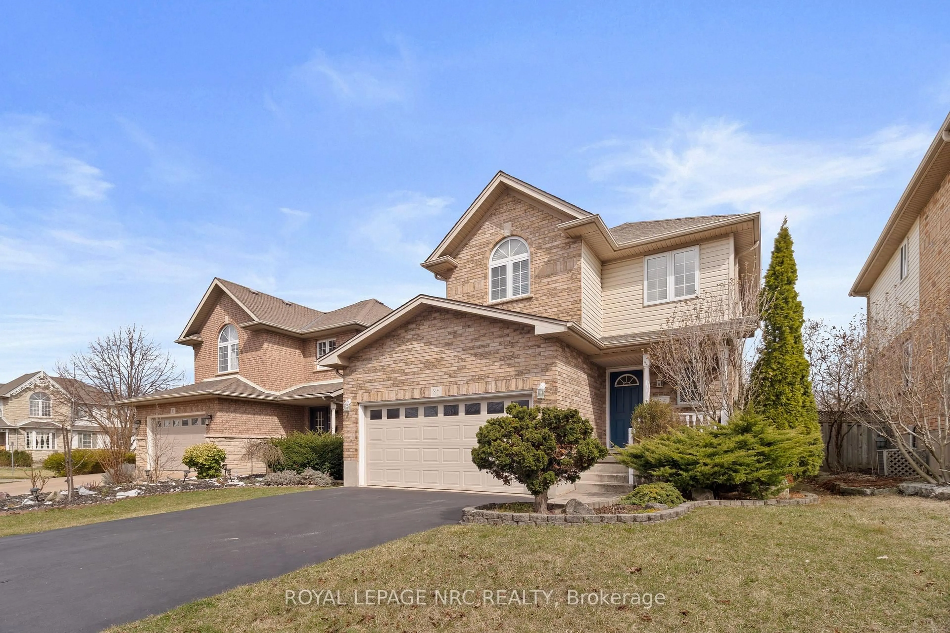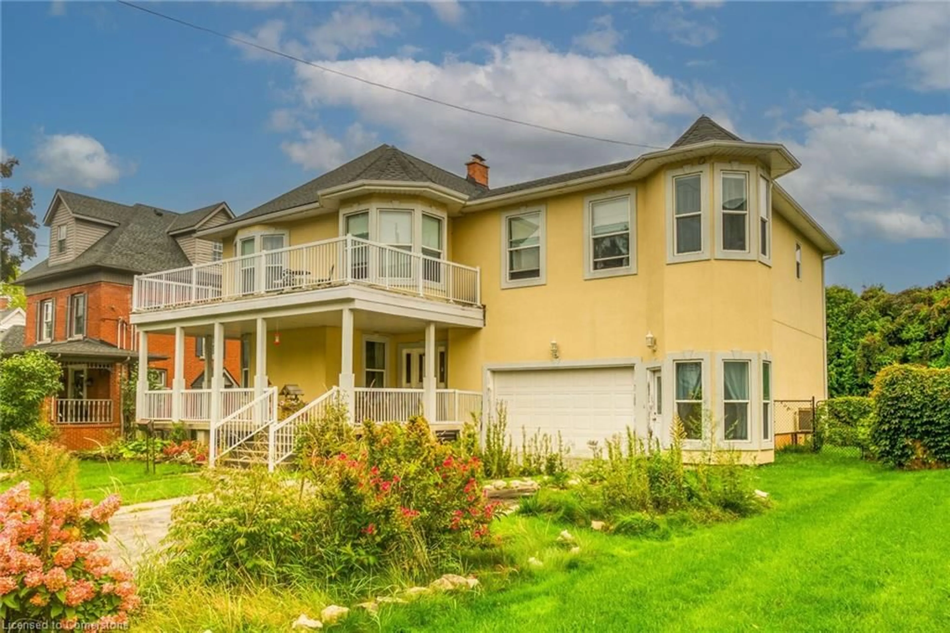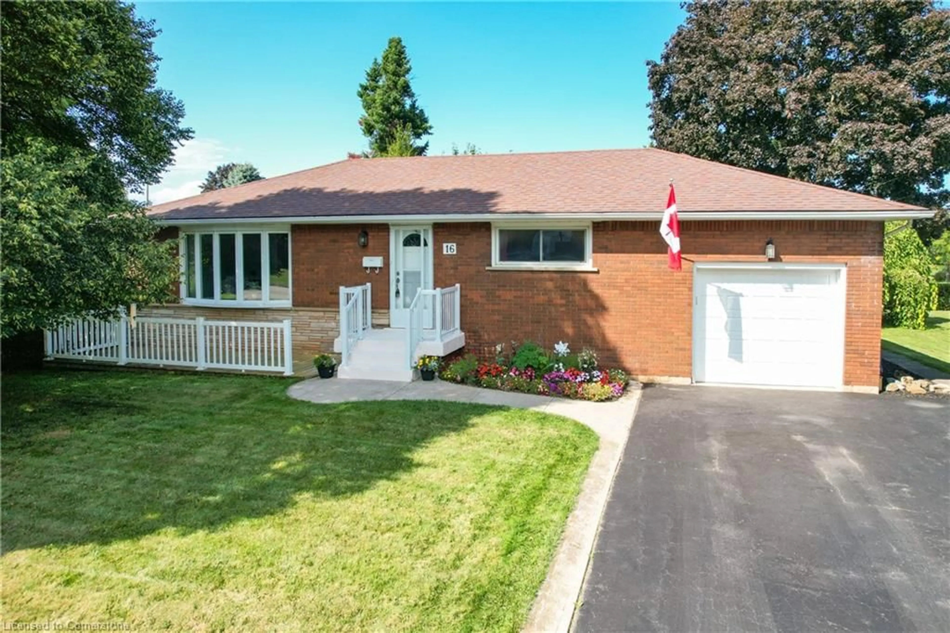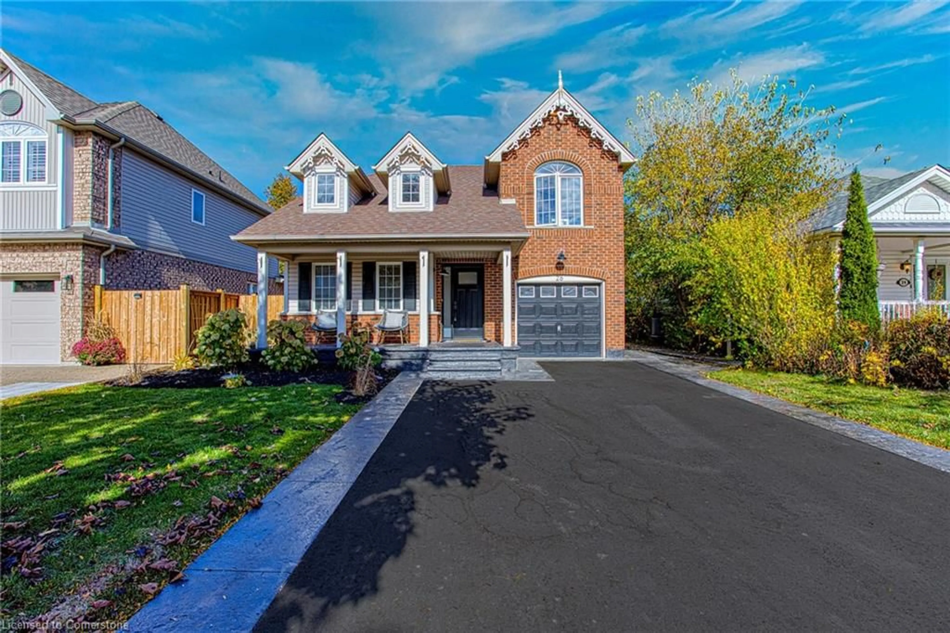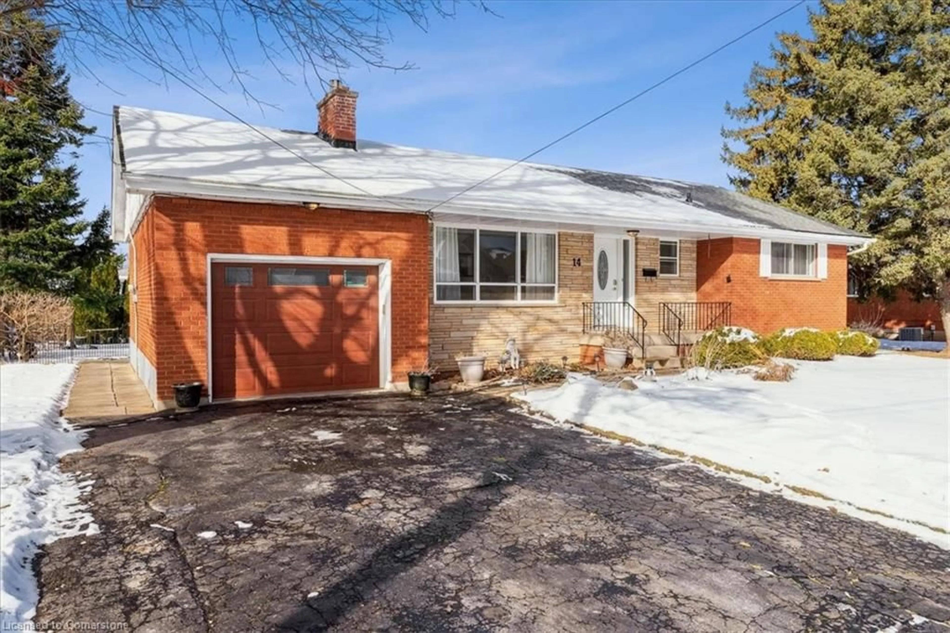•
•
•
•
Contact us about this property
Highlights
Estimated ValueThis is the price Wahi expects this property to sell for.
The calculation is powered by our Instant Home Value Estimate, which uses current market and property price trends to estimate your home’s value with a 90% accuracy rate.Login to view
Price/SqftLogin to view
Est. MortgageLogin to view
Tax Amount (2023)Login to view
Sold sinceLogin to view
Description
Signup or login to view
Property Details
Signup or login to view
Interior
Signup or login to view
Features
Heating: Forced Air, Natural Gas
Basement: Separate Entrance, Full, Finished
Exterior
Signup or login to view
Features
Lot size: 11,937 SqFt
Sewer (Municipal)
Parking
Garage spaces 1
Garage type -
Other parking spaces 6
Total parking spaces 7
Property History
Oct 30, 2024
Sold
$•••,•••
Stayed 49 days on market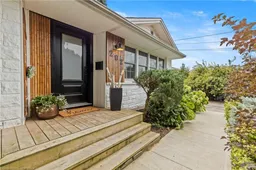 31Listing by itso®
31Listing by itso®
 31
31Login required
Sold
$•••,•••
Login required
Re-listed - Price change
$•••,•••
Stayed --49 days on market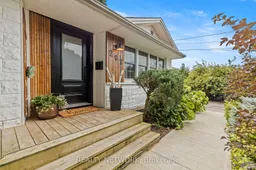 Listing by trreb®
Listing by trreb®

Login required
Terminated
Login required
Listed
$•••,•••
Stayed --13 days on market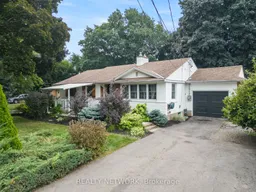 Listing by trreb®
Listing by trreb®

Login required
Terminated
Login required
Listed
$•••,•••
Stayed --13 days on market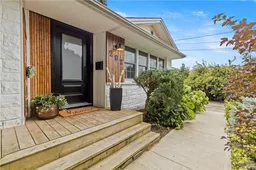 Listing by rahb®
Listing by rahb®

Property listed by Realty Network, Brokerage

Interested in this property?Get in touch to get the inside scoop.

