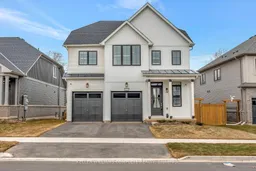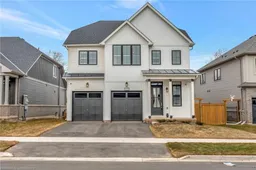Welcome to 129 Terrace Dr, Grimsby Your Dream Home Awaits! This stunning new detached home offers the perfect blend of modern design and functional living. Featuring 4 spacious bedrooms and 3 beautifully appointed bathrooms, this home is ideal for families seeking comfort and style. Step inside to discover an inviting open-concept main floor that seamlessly connects the living, dining, and kitchen areas - perfect for entertaining or family gatherings. Large windows flood the space with natural light, highlighting the sleek finishes and contemporary design. The unfinished basement offers endless possibilities, whether you envision a home gym, rec room, or additional living space, this blank canvas is ready to suit your needs. Located in the charming town of Grimsby, this home is just minutes from top-rated schools, parks, shopping, and convenient commuter routes, offering the perfect balance of peaceful living and urban convenience. Don't miss your chance to own this exceptional property book your private showing today and make 129 Terrace Dr your new home!
Inclusions: Existing window coverings, appliances, ELFs





