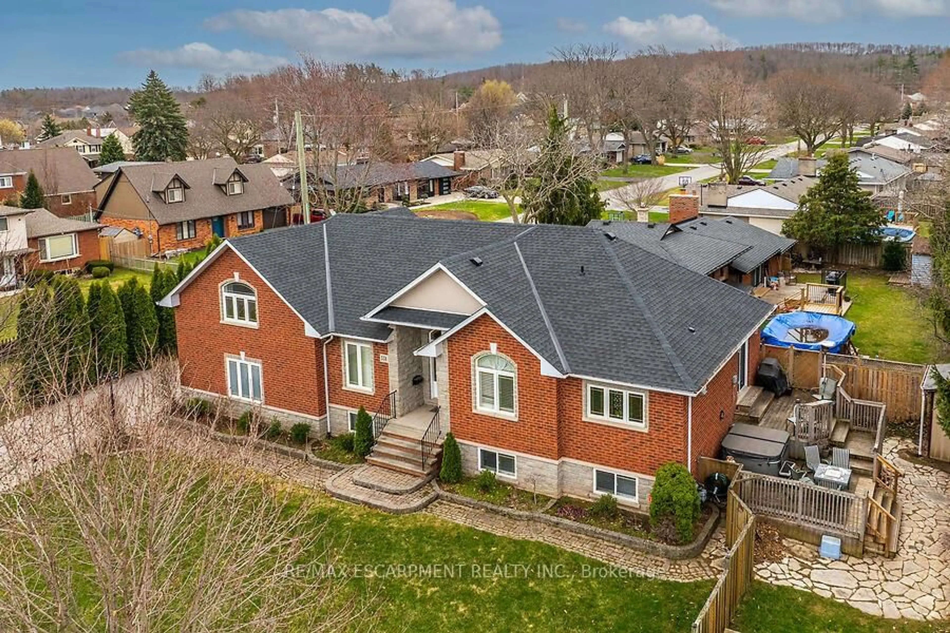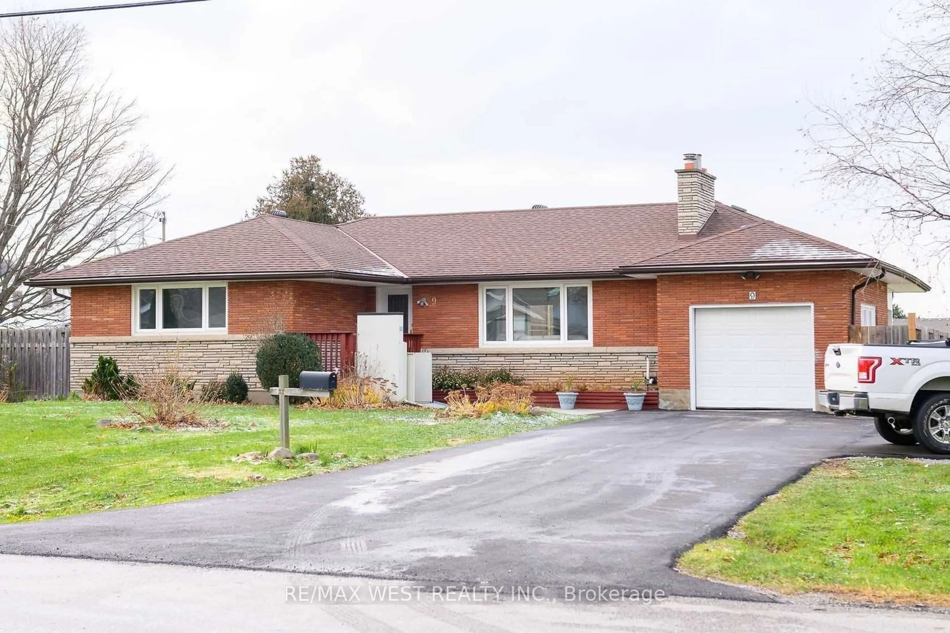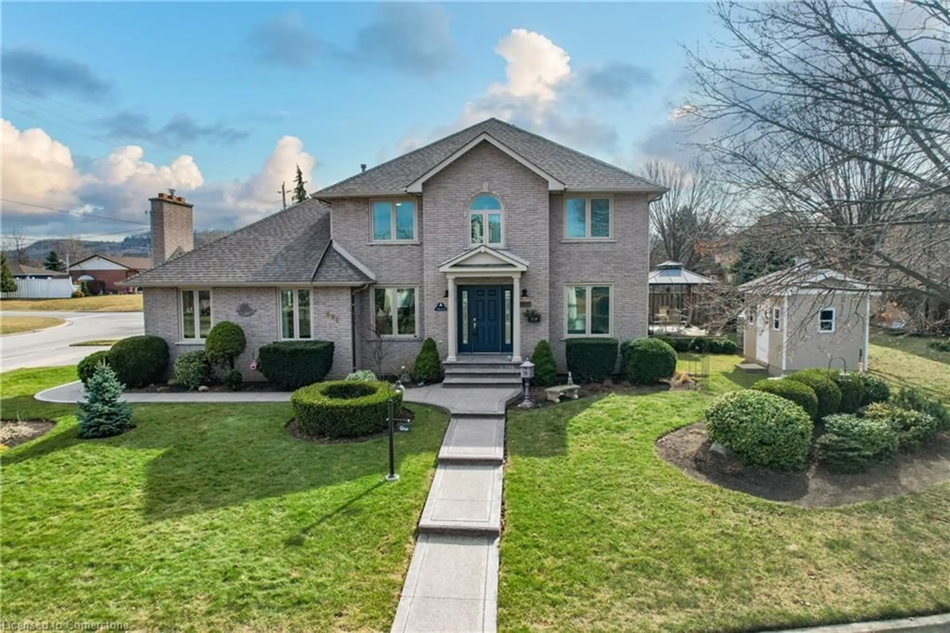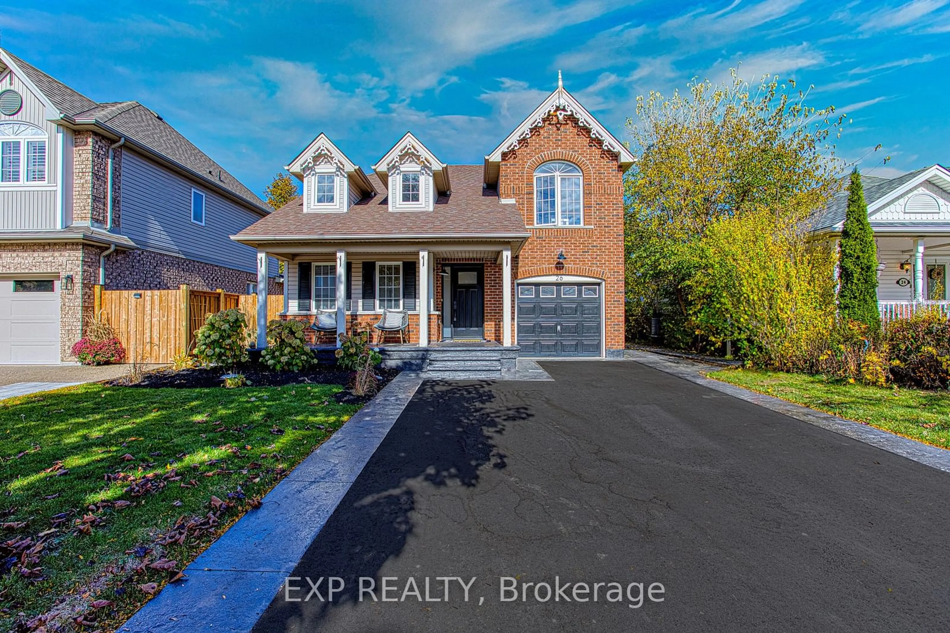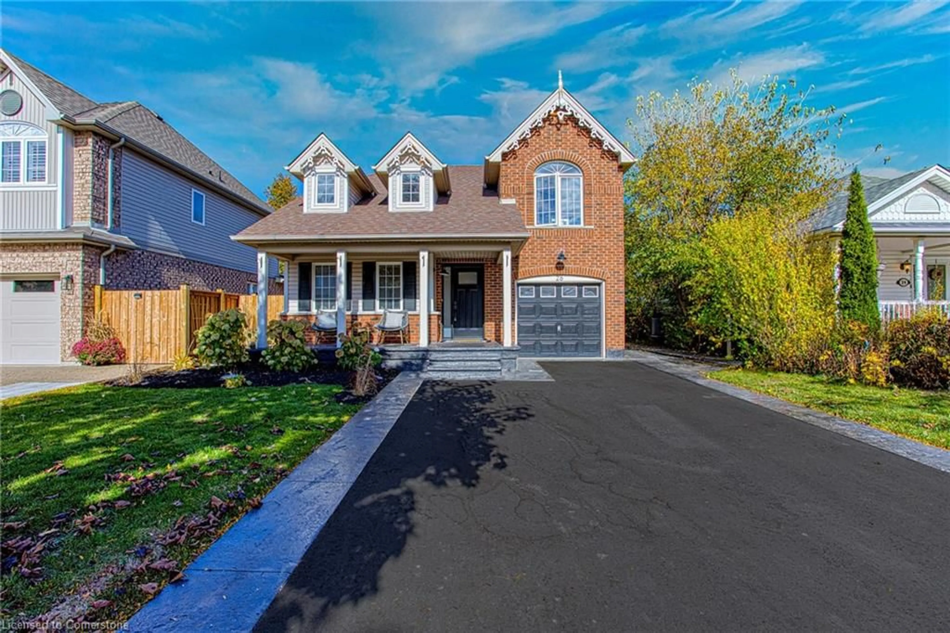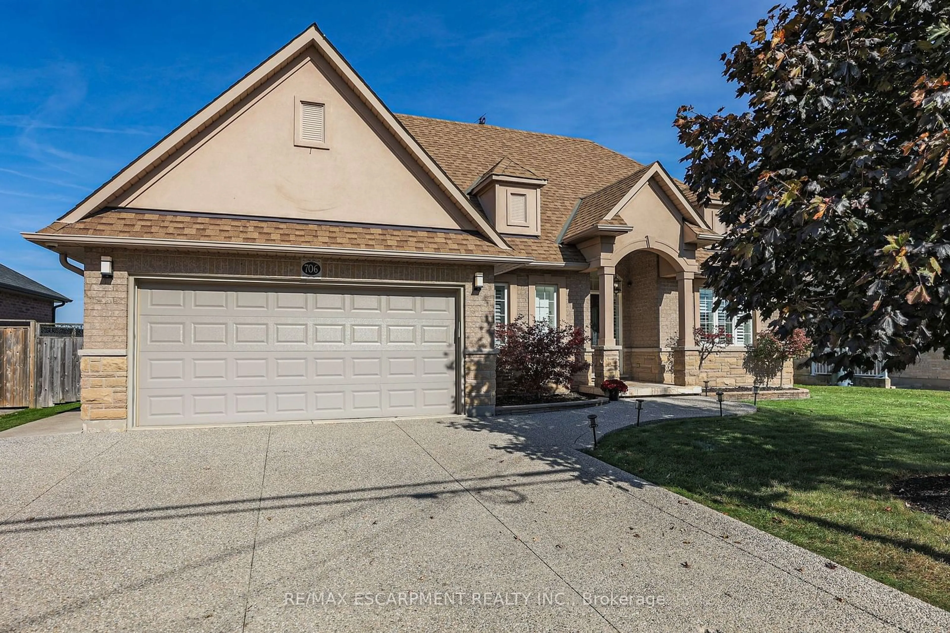•
•
•
•
Contact us about this property
Highlights
Estimated ValueThis is the price Wahi expects this property to sell for.
The calculation is powered by our Instant Home Value Estimate, which uses current market and property price trends to estimate your home’s value with a 90% accuracy rate.Login to view
Price/SqftLogin to view
Est. MortgageLogin to view
Tax Amount (2024)Login to view
Sold sinceLogin to view
Description
Signup or login to view
Property Details
Signup or login to view
Interior
Signup or login to view
Features
Basement: Fully Finished, 1
Exterior
Signup or login to view
Features
Lot size: 4,443 SqFt
Parking
Garage spaces 2
Garage type -
Other parking spaces 4
Total parking spaces 6
Property History
Nov 4, 2024
Sold
$•••,•••
Stayed 47 days on market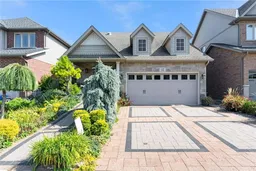 42Listing by rahb®
42Listing by rahb®
 42
42Login required
Sold
$•••,•••
Login required
Listed
$•••,•••
Stayed --21 days on market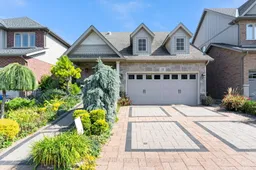 Listing by trreb®
Listing by trreb®

Oct 9, 2024
Sold
$•••,•••
Login required
Listed
$•••,•••
Stayed 21 days on market 42Listing by itso®
42Listing by itso®
 42
42Login required
Expired
Login required
Listed
$•••,•••
Stayed --124 days on market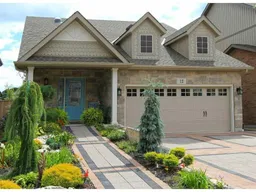 Listing by rahb®
Listing by rahb®

Property listed by RE/MAX Escarpment Realty Inc., Brokerage

Interested in this property?Get in touch to get the inside scoop.

