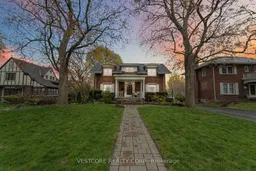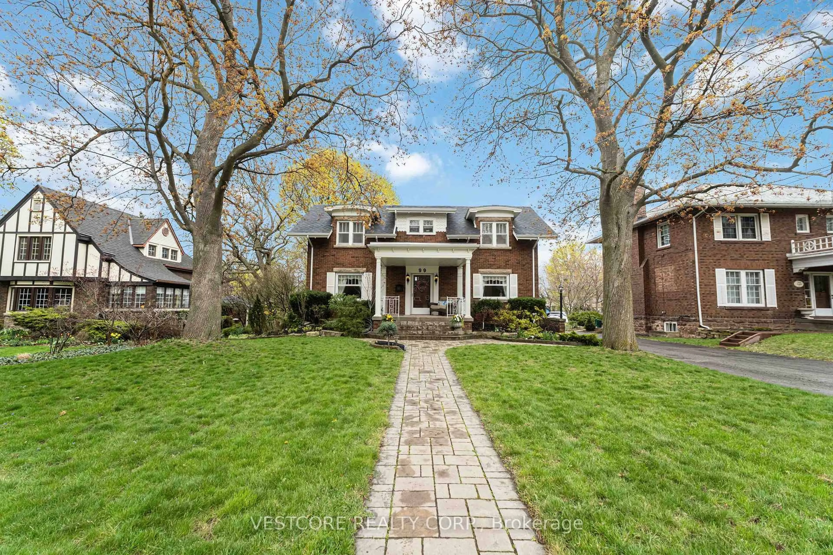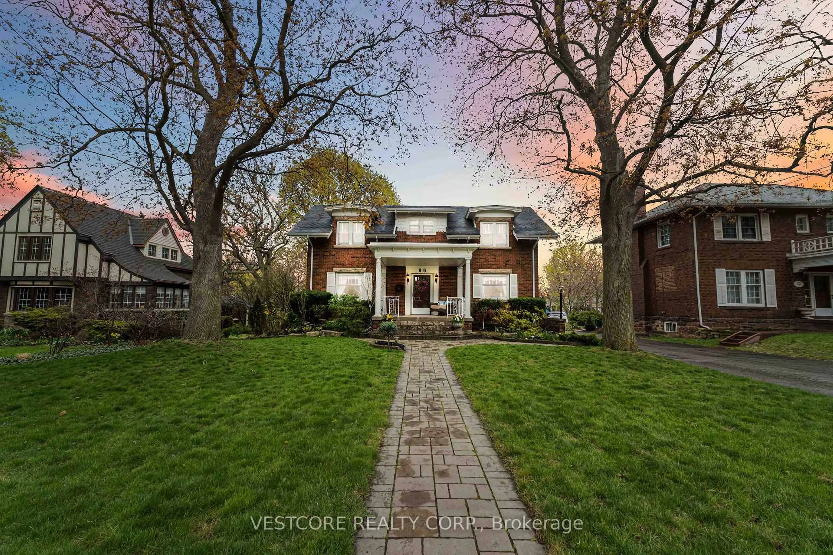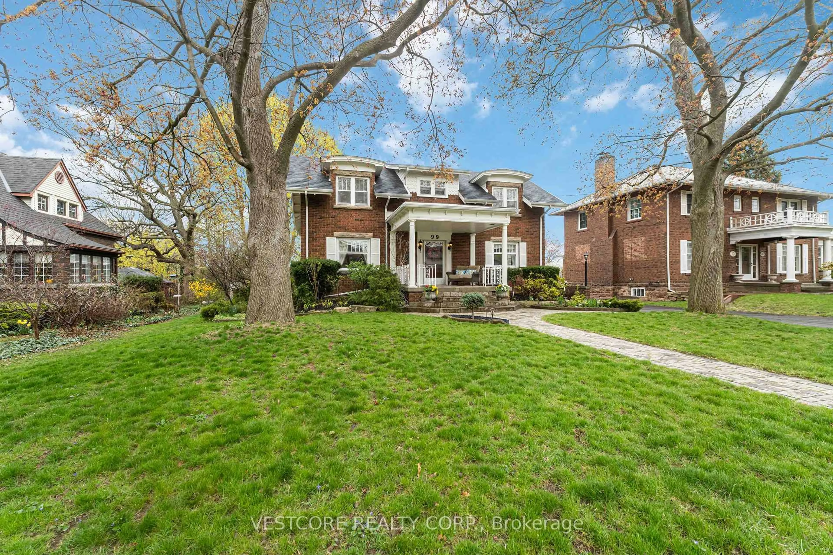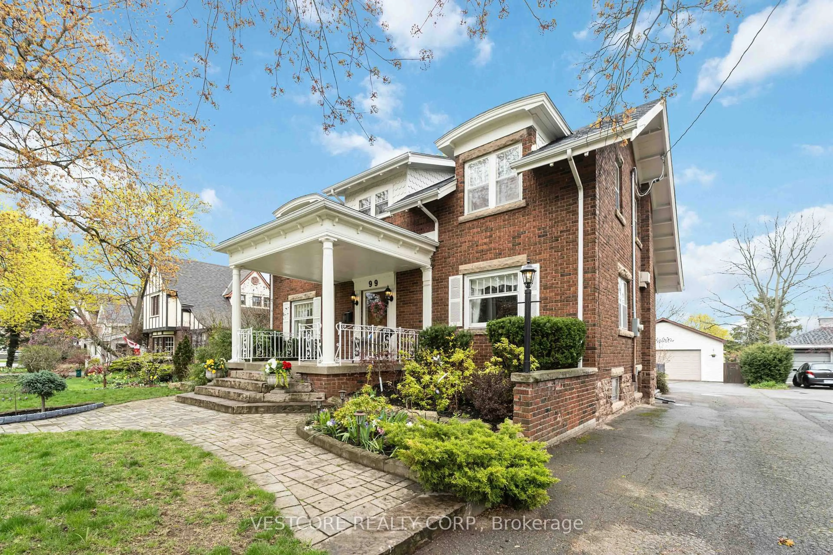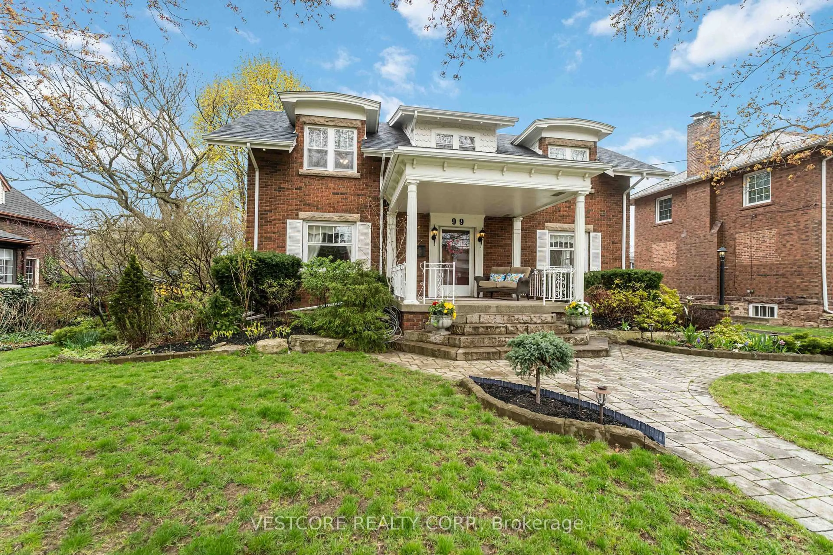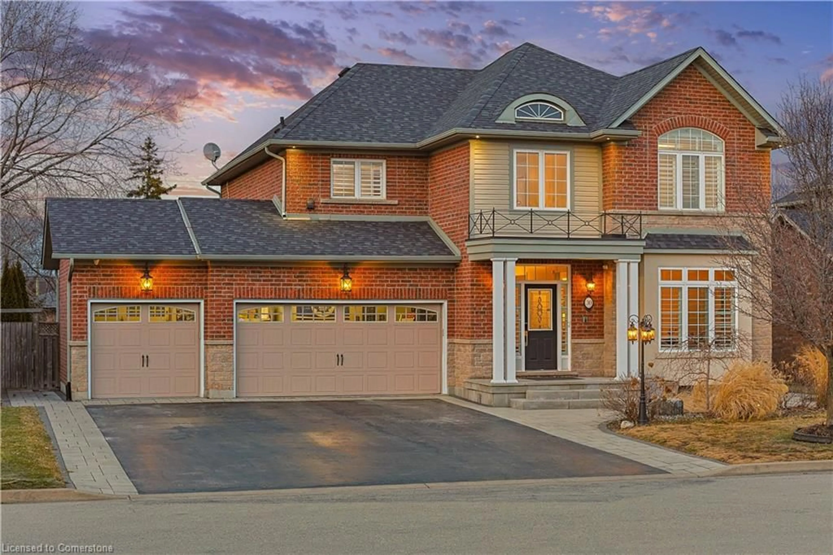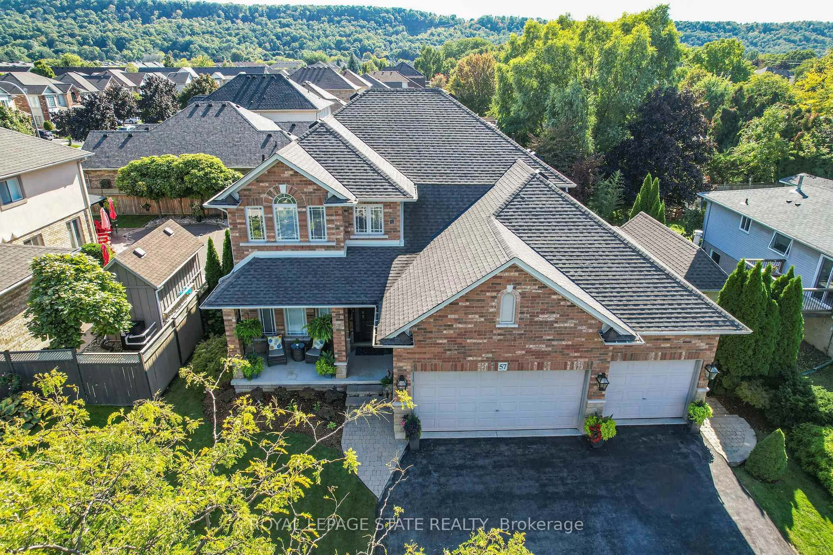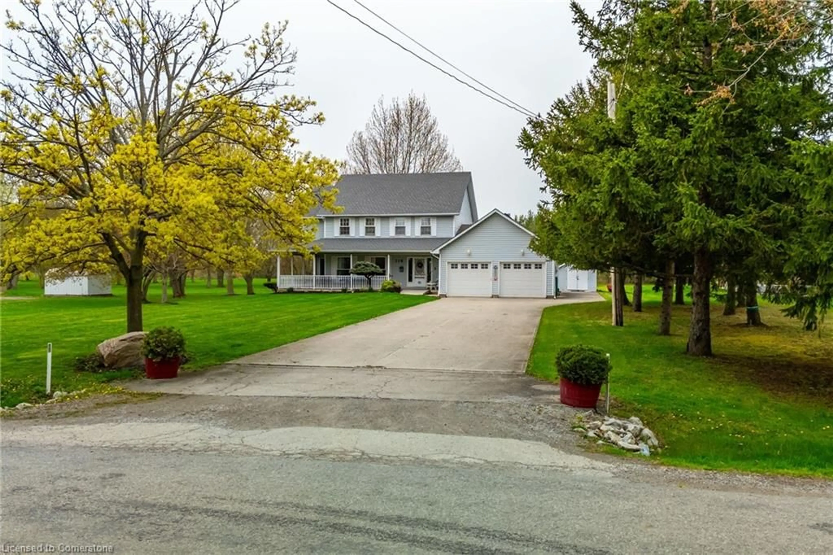99 Main St, Grimsby, Ontario L3M 1N6
Contact us about this property
Highlights
Estimated valueThis is the price Wahi expects this property to sell for.
The calculation is powered by our Instant Home Value Estimate, which uses current market and property price trends to estimate your home’s value with a 90% accuracy rate.Not available
Price/Sqft$403/sqft
Monthly cost
Open Calculator
Description
*Timeless Elegance Meets Modern Comfort in this Stunning 4-Bedroom Character Home.* Step into a beautifully restored 1920s character home, where historic charm blends seamlessly with today's conveniences. Nestled on a picturesque tree-lined street, this gracious residence sits among other distinguished homes, creating a truly inviting neighborhood feel. Inside, a stately oak staircase welcomes you, leading to spaces rich with architectural details. The formal living room boasts beamed ceilings, built-in shelving, leaded glass doors, and a striking wood-burning fireplace (as is), all framed by classic wood baseboards and large pocket doors a perfect setting for both cozy evenings and elegant entertaining.The formal dining room is designed to impress, featuring a built-in china cabinet and gleaming hardwood floors. The bright eat-in kitchen offers abundant cabinetry, a dishwasher making it both stylish and functional. Natural light pours into the spacious main-floor family room, where a gas fireplace, wall-to-wall built-in unit, recessed lighting, and sliding doors lead out to a stunning multi-level patio. This outdoor retreat provides a perfect sanctuary for relaxation or entertaining. The luxurious primary suite offers a private sauna and a generously-sized ensuite, providing a perfect retreat. A rare find that combines historic charm, modern upgrades, and an unbeatable location, this home is ready to welcome its next owners. *Come experience this extraordinary property for yourself. Don't let this opportunity pass you by!*
Property Details
Interior
Features
Main Floor
Living
6.28 x 4.09Fireplace / Beamed / Pocket Doors
Dining
4.29 x 4.19Pocket Doors / Beamed / Picture Window
Kitchen
4.41 x 3.74Ceramic Floor / Window
Exterior
Features
Parking
Garage spaces 2
Garage type Detached
Other parking spaces 5
Total parking spaces 7
Property History
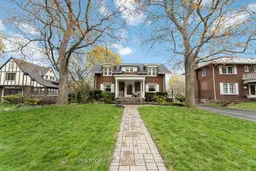 27
27