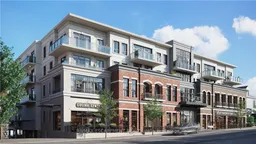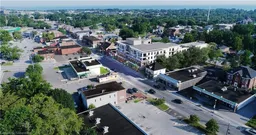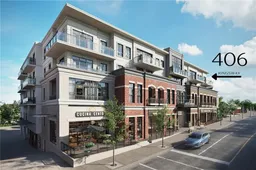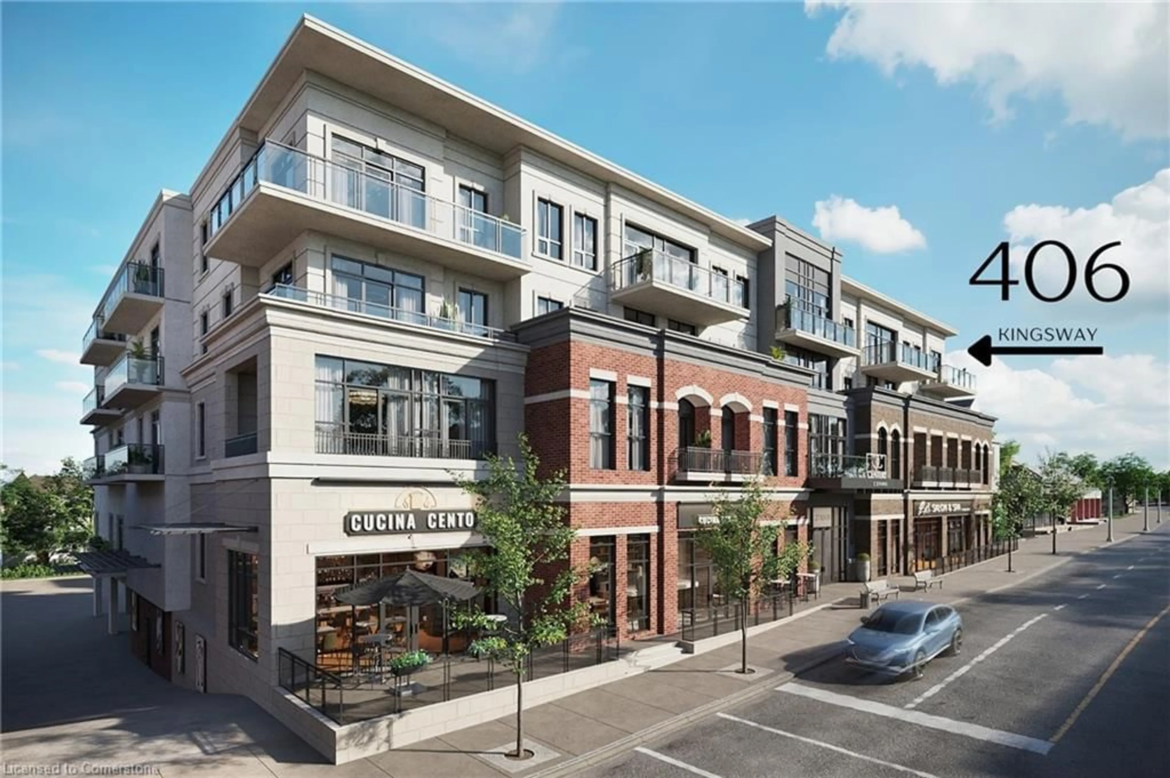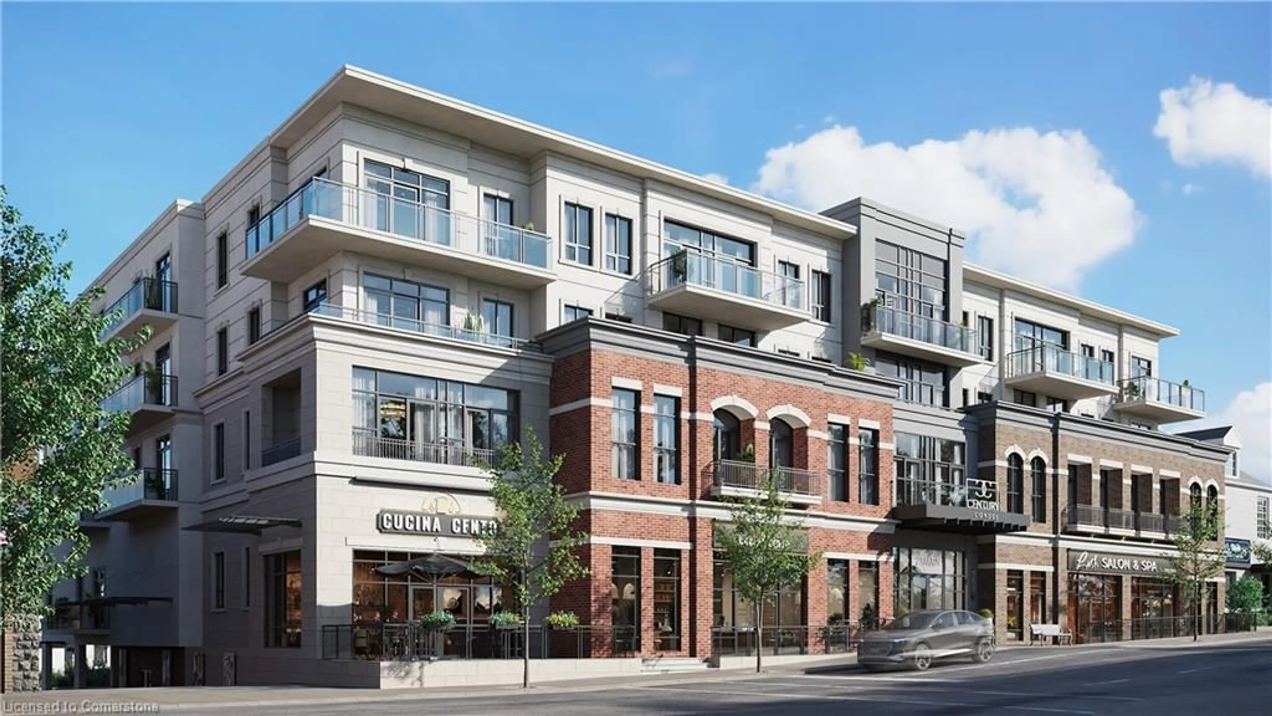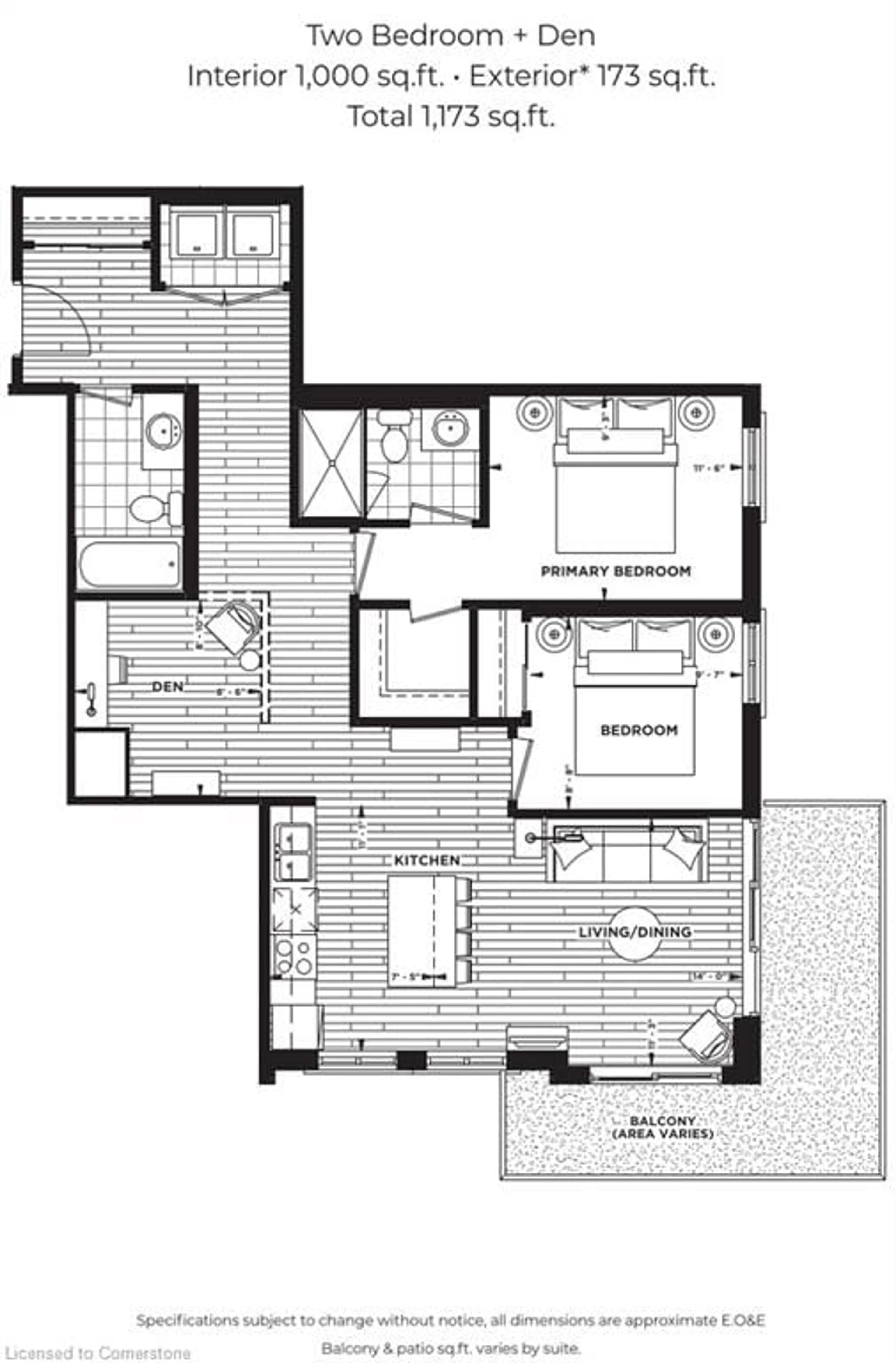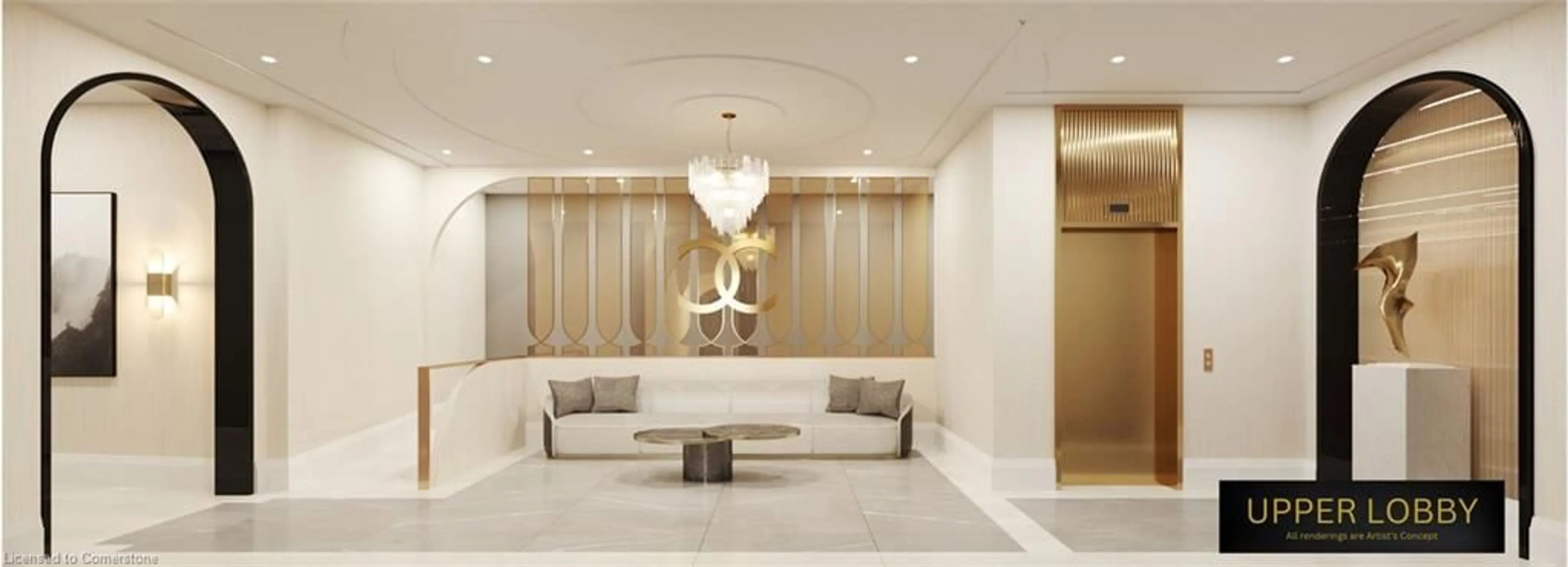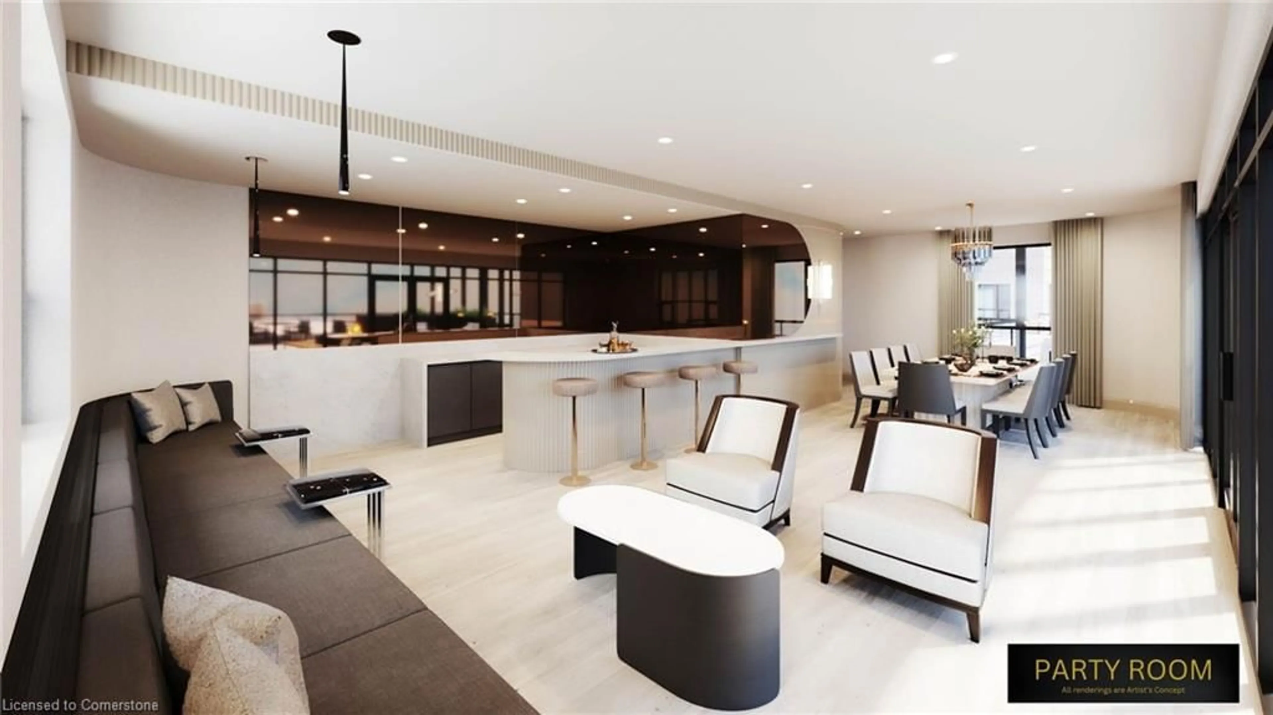21 Main St #406, Grimsby, Ontario L3M 1M7
Contact us about this property
Highlights
Estimated ValueThis is the price Wahi expects this property to sell for.
The calculation is powered by our Instant Home Value Estimate, which uses current market and property price trends to estimate your home’s value with a 90% accuracy rate.Not available
Price/Sqft$1,249/sqft
Est. Mortgage$5,368/mo
Maintenance fees$500/mo
Tax Amount (2025)$1/yr
Days On Market35 days
Description
*TO BE BUILT WITH OCCUPANCY IN FALL 2026* This luxurious 4-storey condominium is conveniently located in downtown heart of Grimsby! Century Condos is offering the KINGSWAY, a 1000 SF customizable 2 Bedroom + Den corner unit with open concept. living and a 173 square foot private corner balcony overlooking Main Street and the Niagara Escarpment! This suite boasts 10-foot ceilings allowing for plenty of natural sunlight and features an extensive amount of upgraded design elements incorporated throughout. From the moment you enter, prestige series finishes cover the space with luxury vinyl plank flooring through the foyer, Living, dining, den, and kitchen. Additionally upgraded cabinetry, quartz countertops throughout, deep fridge uppers with gable for built in look, built in microwave shelf/electrical, a 7-Piece Appliance Package, 2 Underground Parking spaces and 1 Locker are included! Timelessly beautiful, and distinctively original, this space is the perfect place to be with everything you need right at your doorstep shops, restaurants, gym facilities, and more to enjoy in the heart of Grimsby!
Property Details
Interior
Features
Main Floor
Bathroom
4-Piece
Laundry
Den
2.46 x 2.59Living Room/Dining Room
4.27 x 3.43Exterior
Features
Parking
Garage spaces 2
Garage type -
Other parking spaces 0
Total parking spaces 2
Condo Details
Amenities
Barbecue, Elevator(s), Party Room, Roof Deck, Parking, Other
Inclusions
Property History
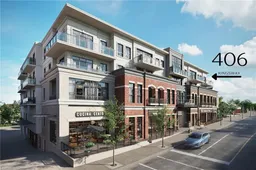 14
14