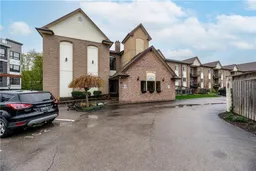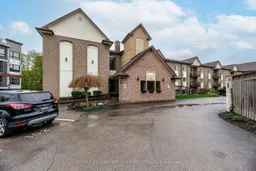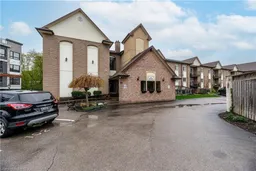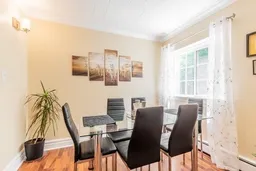Sold 201 days Ago
20 John St #206, Grimsby, Ontario L3M 1X5
In the same building:
-
•
•
•
•
Sold for $···,···
•
•
•
•
Contact us about this property
Highlights
Estimated ValueThis is the price Wahi expects this property to sell for.
The calculation is powered by our Instant Home Value Estimate, which uses current market and property price trends to estimate your home’s value with a 90% accuracy rate.Login to view
Price/SqftLogin to view
Est. MortgageLogin to view
Maintenance feesLogin to view
Tax Amount (2023)Login to view
Sold sinceLogin to view
Description
Signup or login to view
Property Details
Signup or login to view
Interior
Signup or login to view
Features
Heating: Baseboard, Natural Gas
Exterior
Signup or login to view
Features
Sewer (Municipal)
Parking
Garage spaces -
Garage type -
Total parking spaces 1
Condo Details
Signup or login to view
Property History
Login required
Sold
$•••,•••
Stayed --144 days on market Listing by rahb®
Listing by rahb®

Login required
Sold
$•••,•••
Login required
Price change
$•••,•••
Login required
Listed
$•••,•••
Stayed --109 days on market Listing by trreb®
Listing by trreb®

Aug 23, 2024
Sold
$•••,•••
Login required
Listed
$•••,•••
Stayed 109 days on market 18Listing by itso®
18Listing by itso®
 18
18Login required
Sold
$•••,•••
Login required
Listed
$•••,•••
Stayed --1 day on market Listing by trreb®
Listing by trreb®

Property listed by RE/MAX Escarpment Golfi Realty Inc., Brokerage

Interested in this property?Get in touch to get the inside scoop.
