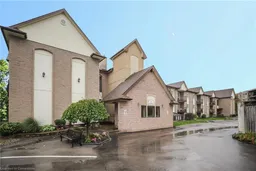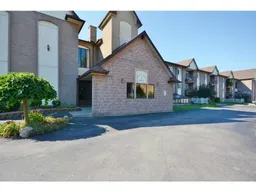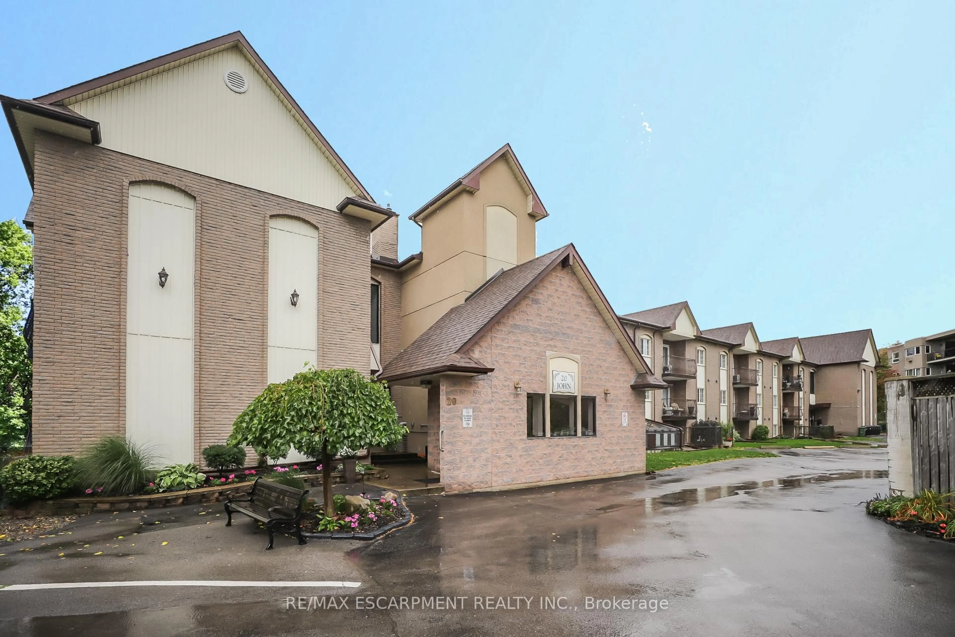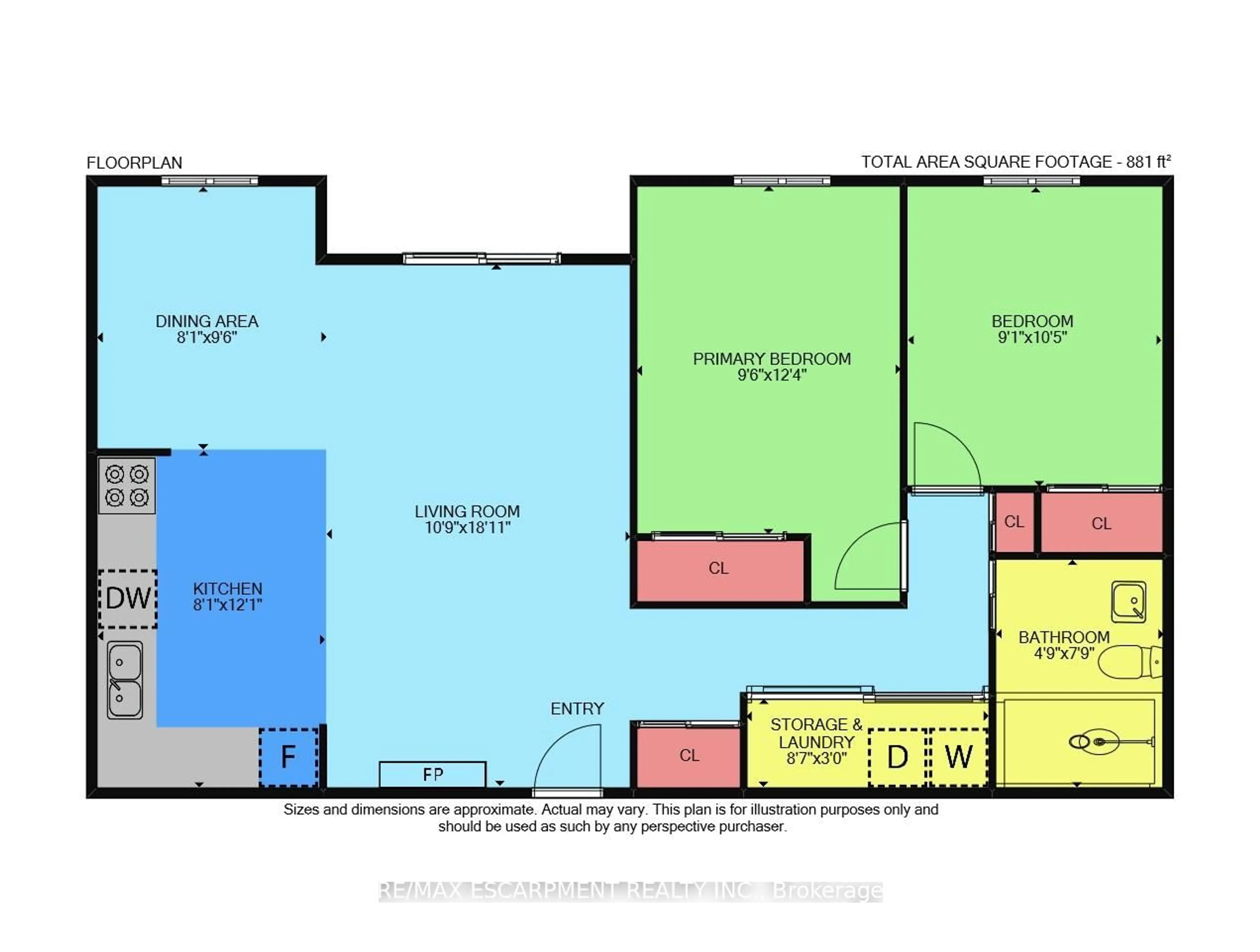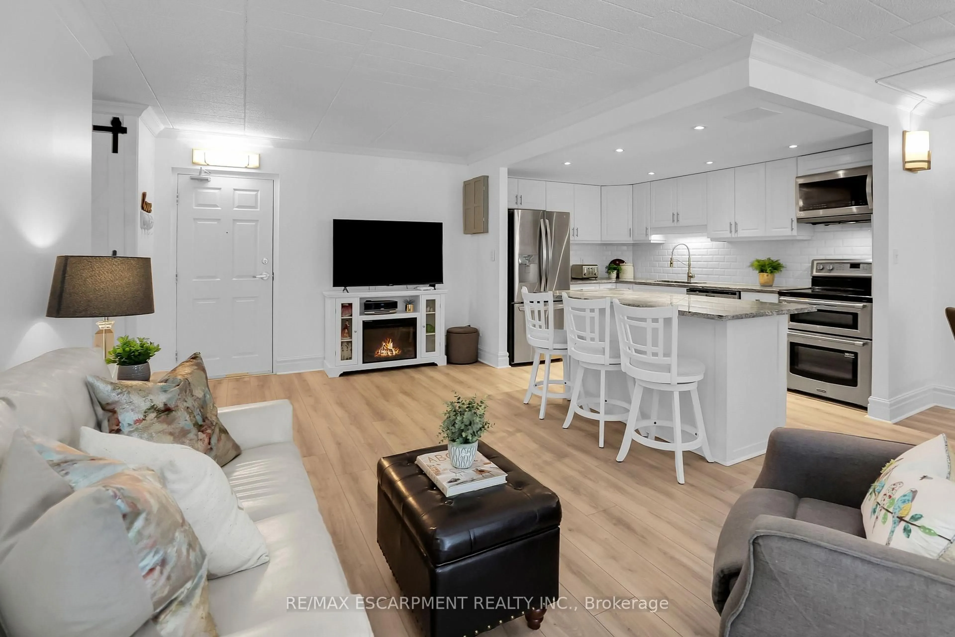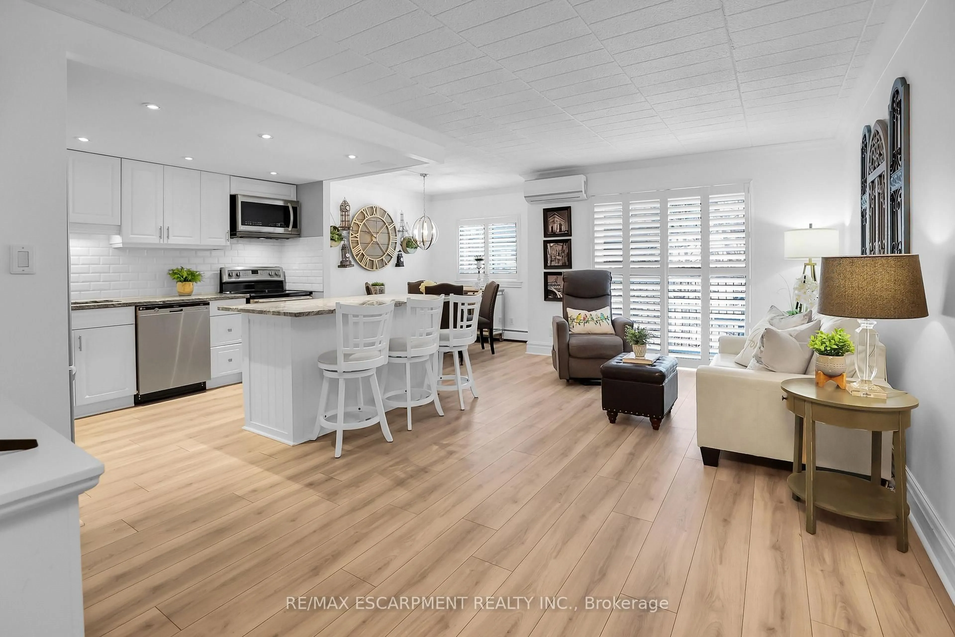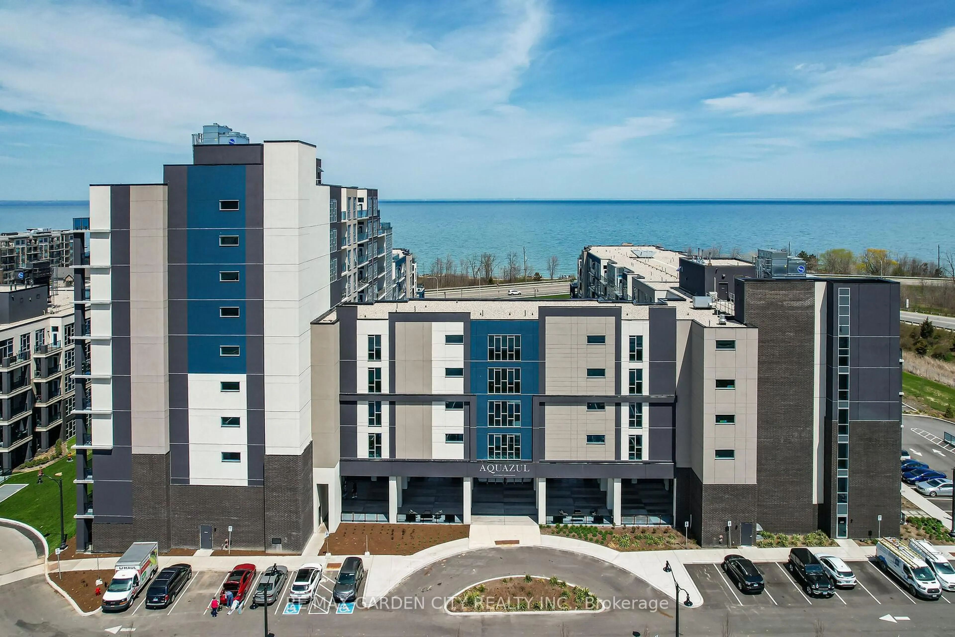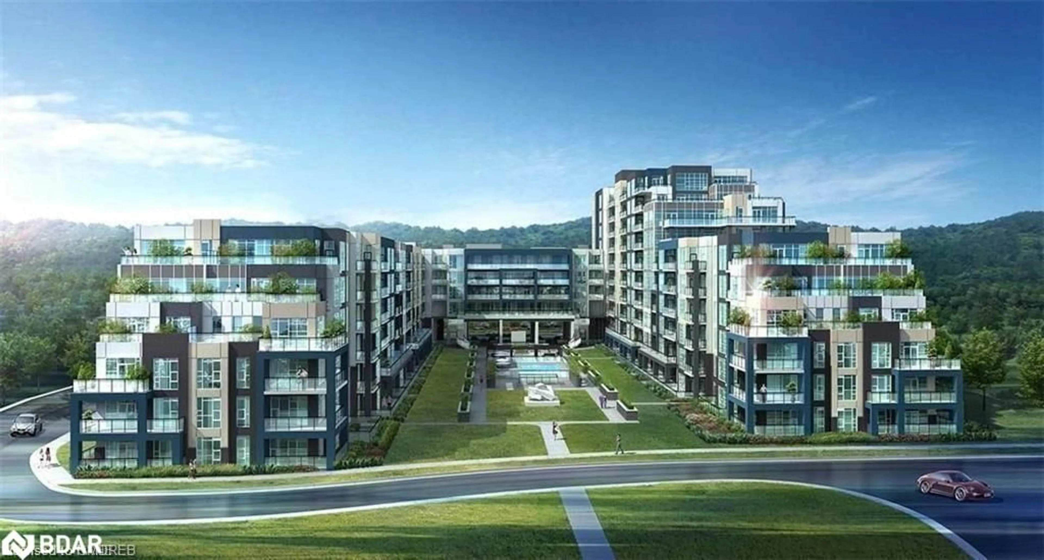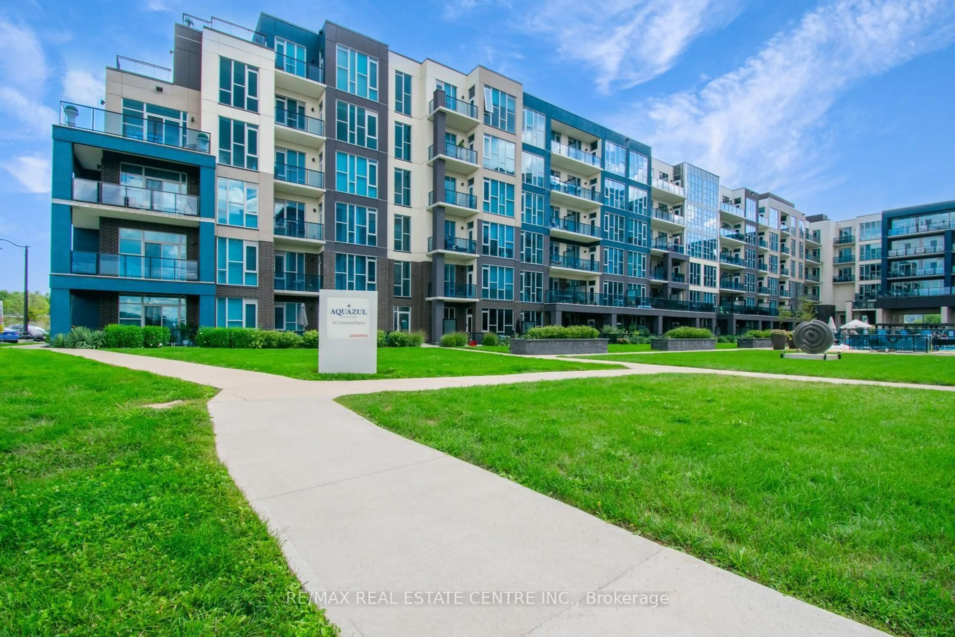20 John St #202, Grimsby, Ontario L3M 1X5
Contact us about this property
Highlights
Estimated valueThis is the price Wahi expects this property to sell for.
The calculation is powered by our Instant Home Value Estimate, which uses current market and property price trends to estimate your home’s value with a 90% accuracy rate.Not available
Price/Sqft$543/sqft
Monthly cost
Open Calculator
Description
MODERN COMFORT...Discover modern living in this BEAUTIFULLY UPDATED 2-bedRm, 1-bath condo located in the heart of Grimsby. This unit boasts an OPEN CONCEPT design that seamlessly integrates the kitchen, dining & living areas, creating a bright, spacious, inviting atmosphere. The living room features sleek laminate flooring & California shutters, with a WALK OUT to the PRIVATE BALCONY. The contemporary kitchen is equipped w/recessed pot lights, and GRANITE countertops. Both the cabinetry & breakfast bar island are designed w/sliding drawers, providing ample storage & functionality. The primary bedRm offers a serene retreat, while the second bedRm can serve as a guest room & home office. The updated 3-pc bath features a WALK-IN SHOWER w/dual shower heads, providing a spa-like experience at home. Additional conveniences include updated lighting throughout, in-unit storage, and a stackable washer & dryer (approximately 2 years old) concealed behind stylish barn doors. The unit was freshly painted in 2024, giving it a modern & clean aesthetic, and a NEW wall-mounted A/C unit was installed in 2024, ensuring comfort during warmer months. Practical features include 2 owned parking spaces (#202) & condo fees that cover cable TV & internet, heat, hydro & water - simplifying monthly expenses! The building also offers a fantastic social/games room where residents can read, have coffee, socialize, and play games, PLUS a beautiful outdoor patio area and gazebo. Just steps to DOWNTOWN Grimsby, this condo offers unparalleled convenience. Residents have easy access to local shops, restaurants & parks, embodying the town's vibrant community spirit. Proximity to the QEW means effortless commuting to neighboring cities, making it an attractive option for professionals & families alike. Experience the perfect blend of modern amenities & small-town charm at 202-20 John Street - a place you'll be proud to call home. CLICK ON MULTIMEDIA for virtual tour, drone photos, floor plans & more.
Property Details
Interior
Features
Main Floor
Kitchen
2.46 x 3.68Dining
2.46 x 2.91Primary
2.9 x 3.762nd Br
2.77 x 3.17Exterior
Features
Parking
Garage spaces -
Garage type -
Total parking spaces 2
Condo Details
Amenities
Elevator, Games Room, Visitor Parking
Inclusions
Property History
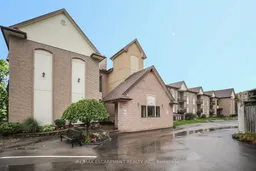 32
32