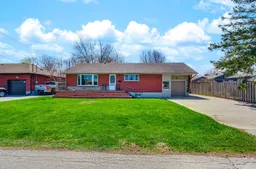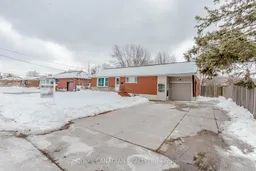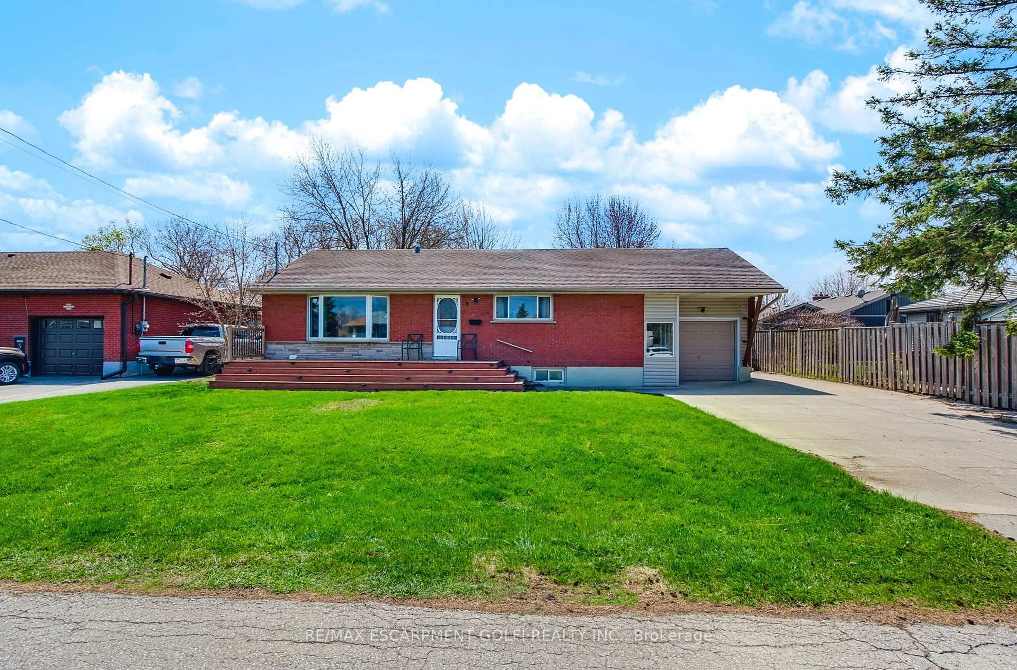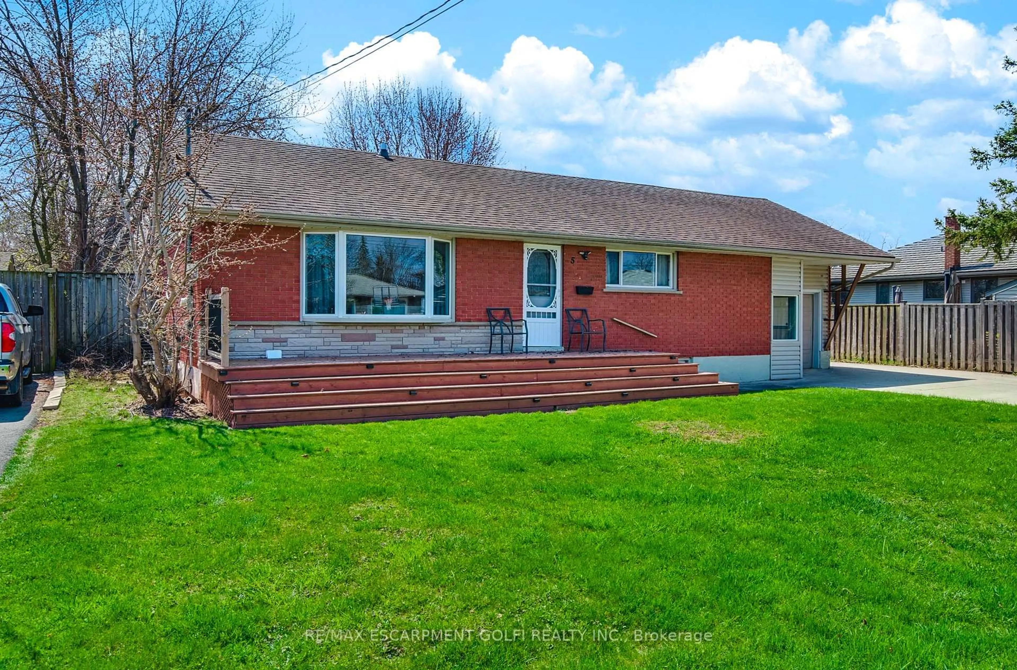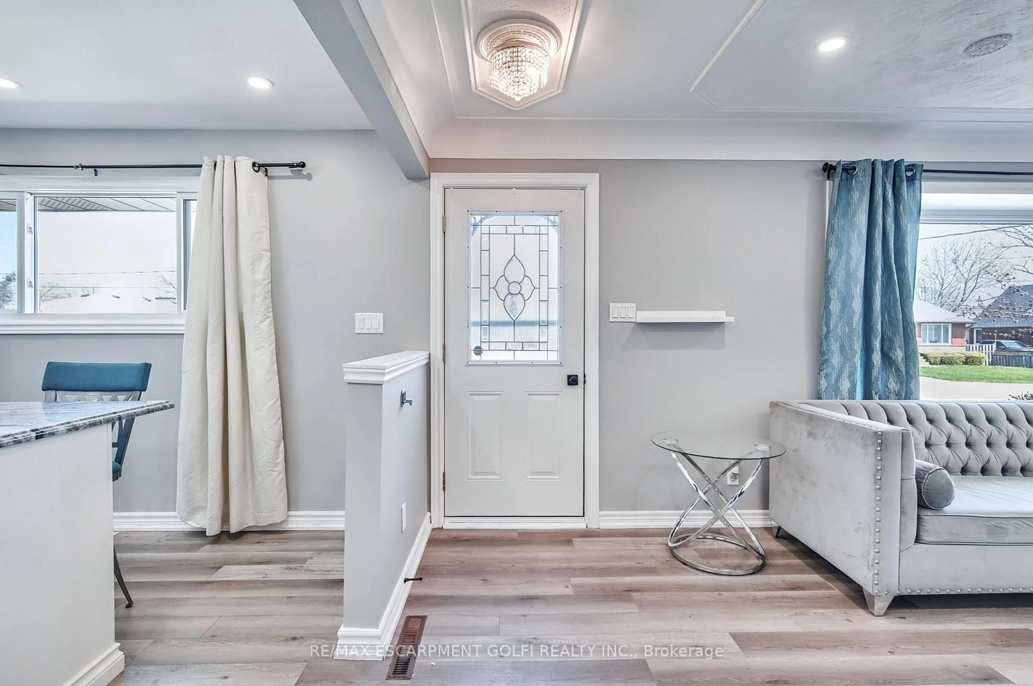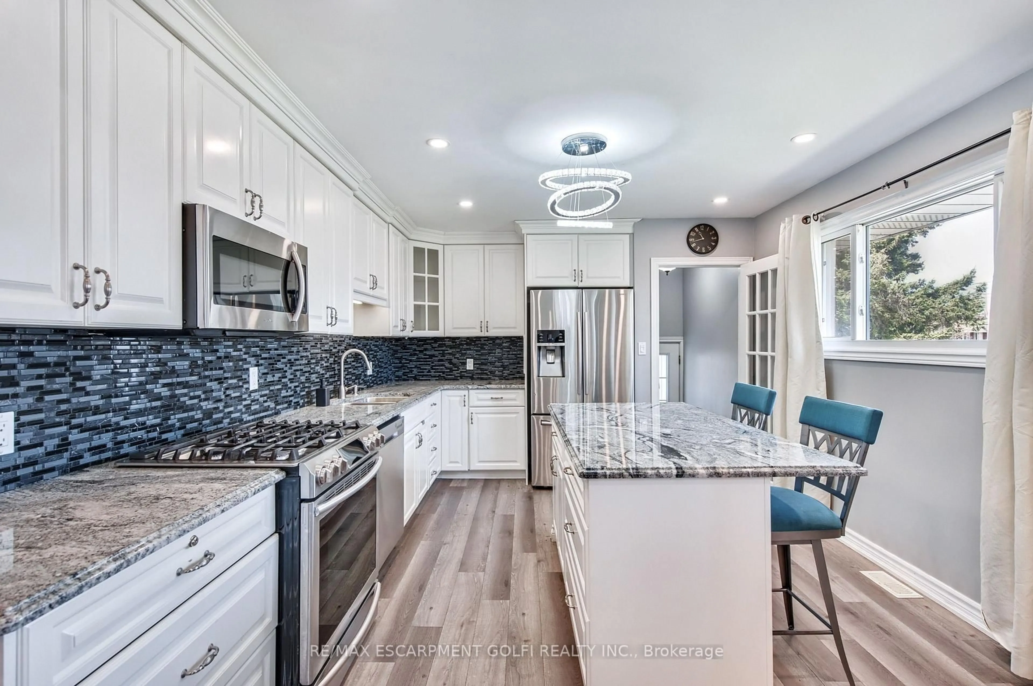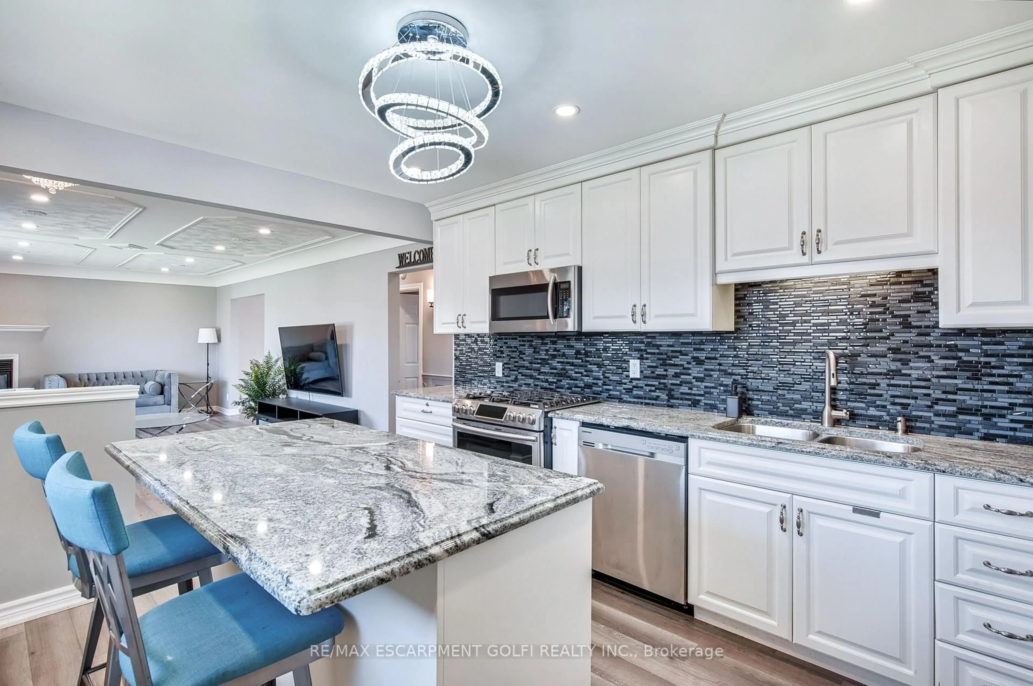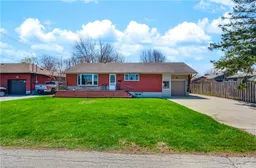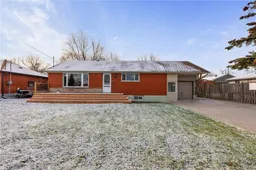5 Cherry Ave, Grimsby, Ontario L3M 2G8
Contact us about this property
Highlights
Estimated ValueThis is the price Wahi expects this property to sell for.
The calculation is powered by our Instant Home Value Estimate, which uses current market and property price trends to estimate your home’s value with a 90% accuracy rate.Not available
Price/Sqft$590/sqft
Est. Mortgage$3,217/mo
Tax Amount (2024)$5,039/yr
Days On Market33 days
Total Days On MarketWahi shows you the total number of days a property has been on market, including days it's been off market then re-listed, as long as it's within 30 days of being off market.138 days
Description
Welcome to this beautifully updated 2+1 bedroom bungalow on a massive 72 x 121 ft lot in a prime Grimsby locationjust steps from Lake Ontario, parks, schools, daycare, and highway access. The home greets you with an extra-wide concrete driveway offering tons of parking and an attached garage. Inside, enjoy a bright open-concept main floor with an updated kitchen featuring stainless steel appliances, granite countertops, a large island, and loads of cabinet space. The kitchen flows into the spacious living room with a gas fireplace and a dining area with sliding doors leading to a huge backyardperfect for entertaining or relaxing. The basement, with its own separate side entrance, offers incredible in-law or rental potential with a large rec room with gas fireplace, a third bedroom, laundry, and a versatile storage room that could serve as an office or fourth bedroom. Furnace (2019), A/C (2022). A rare opportunity in one of Niagaras most desirable communities!
Property Details
Interior
Features
Main Floor
Br
2.74 x 3.23Living
3.43 x 6.73Dining
3.81 x 3.0Bathroom
0.0 x 0.04 Pc Bath
Exterior
Features
Parking
Garage spaces 1
Garage type Attached
Other parking spaces 5
Total parking spaces 6
Property History
