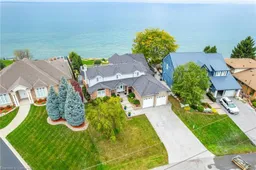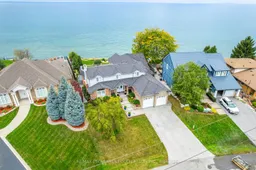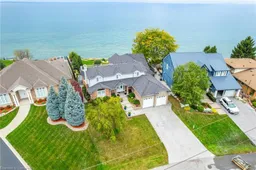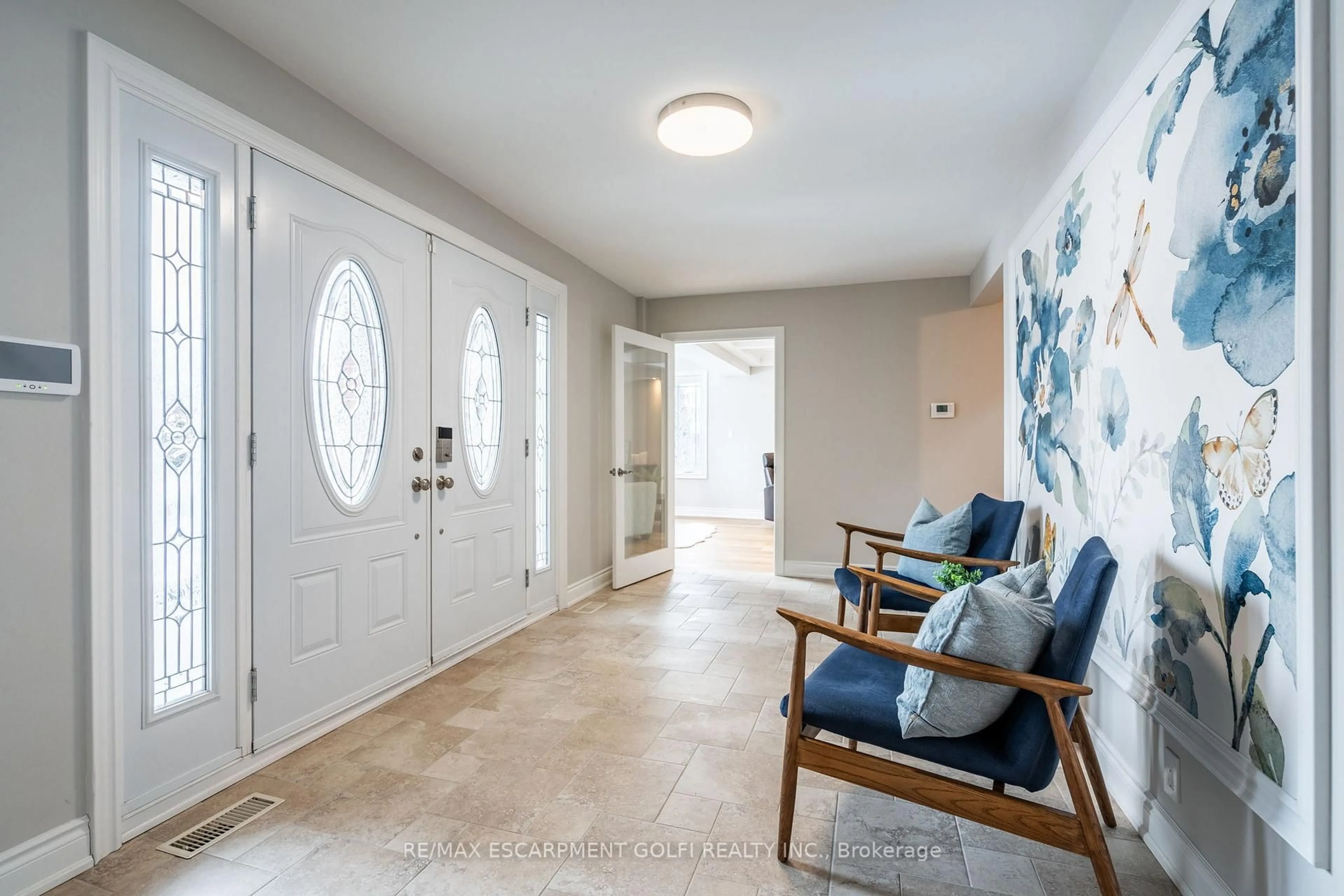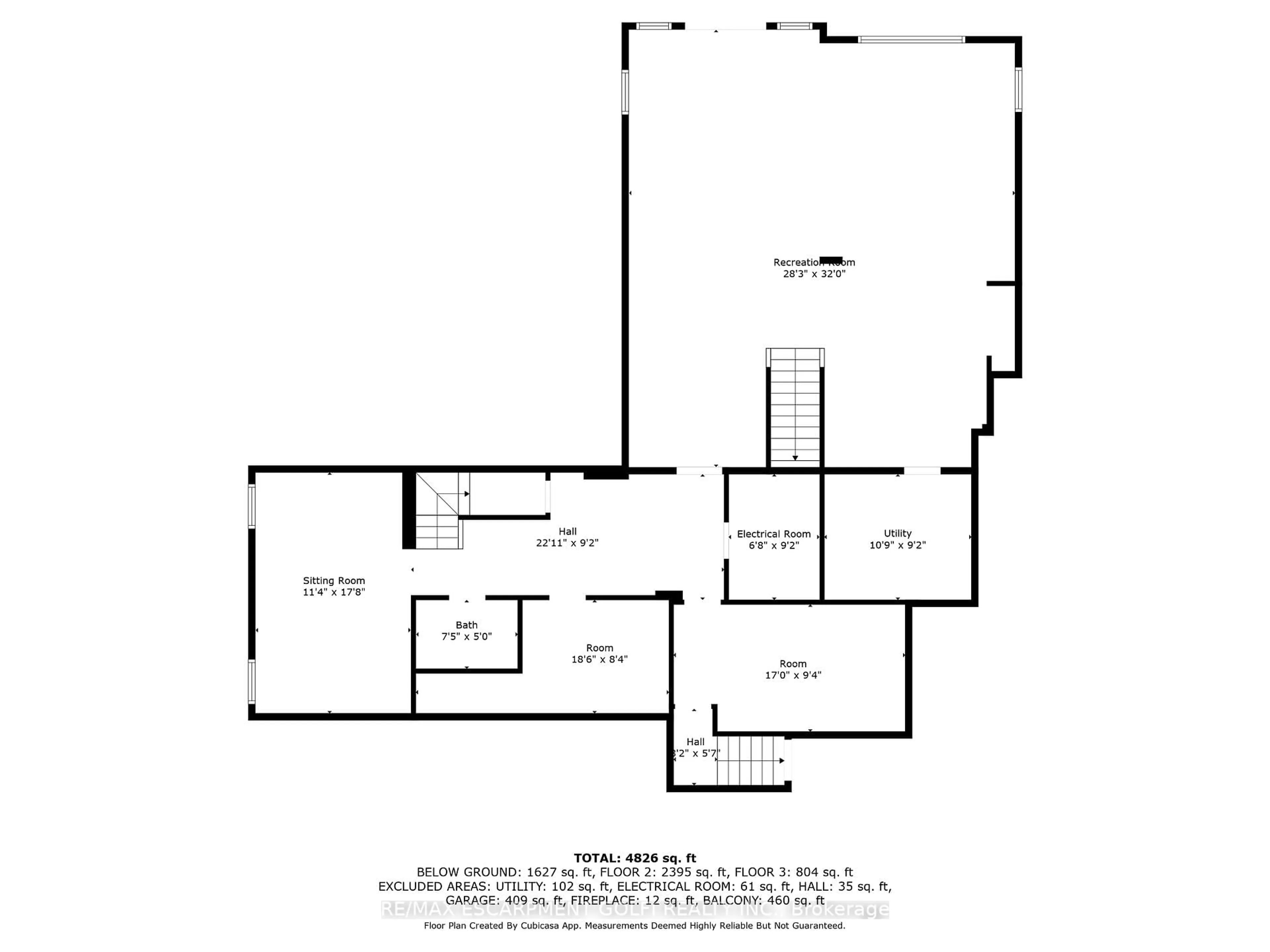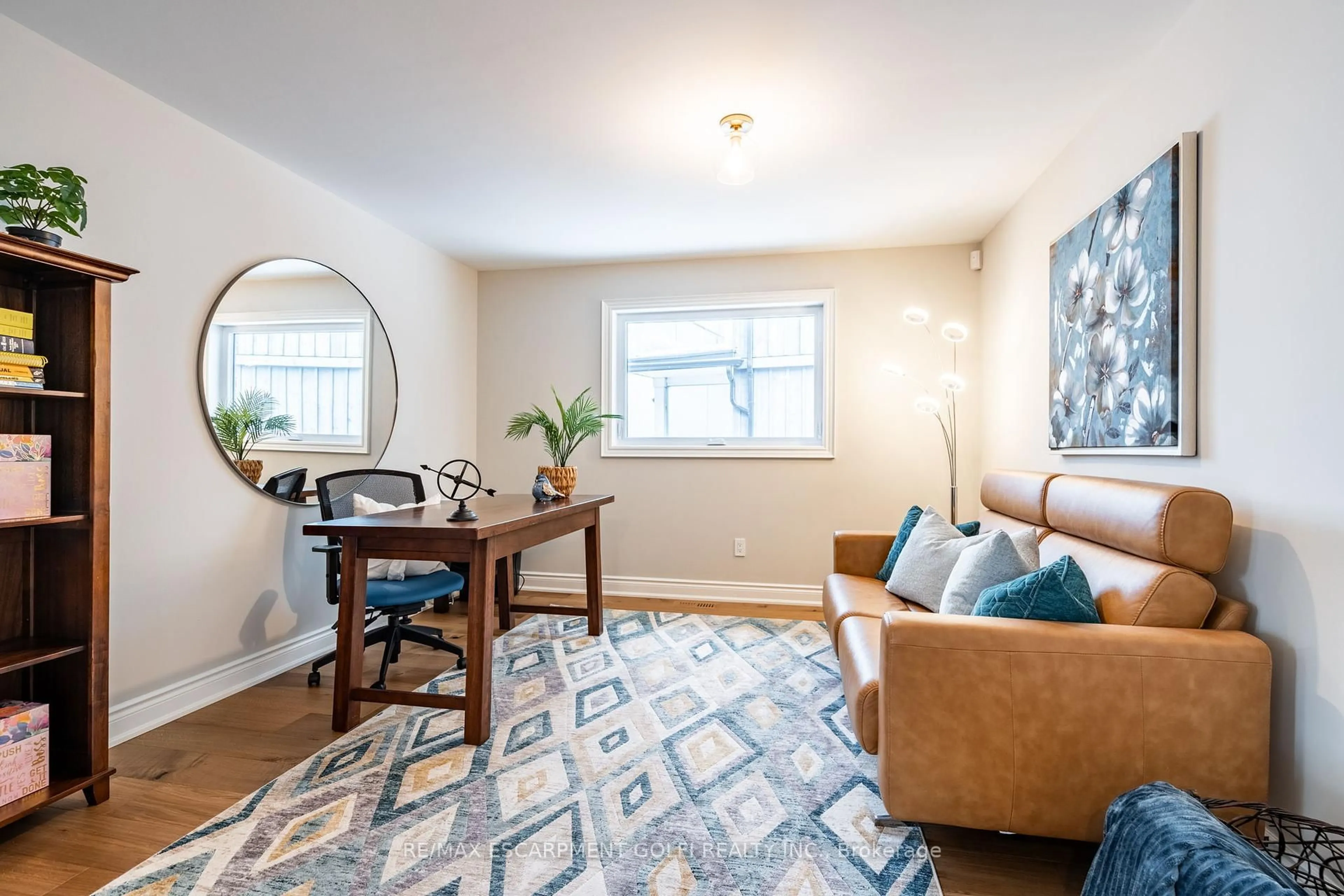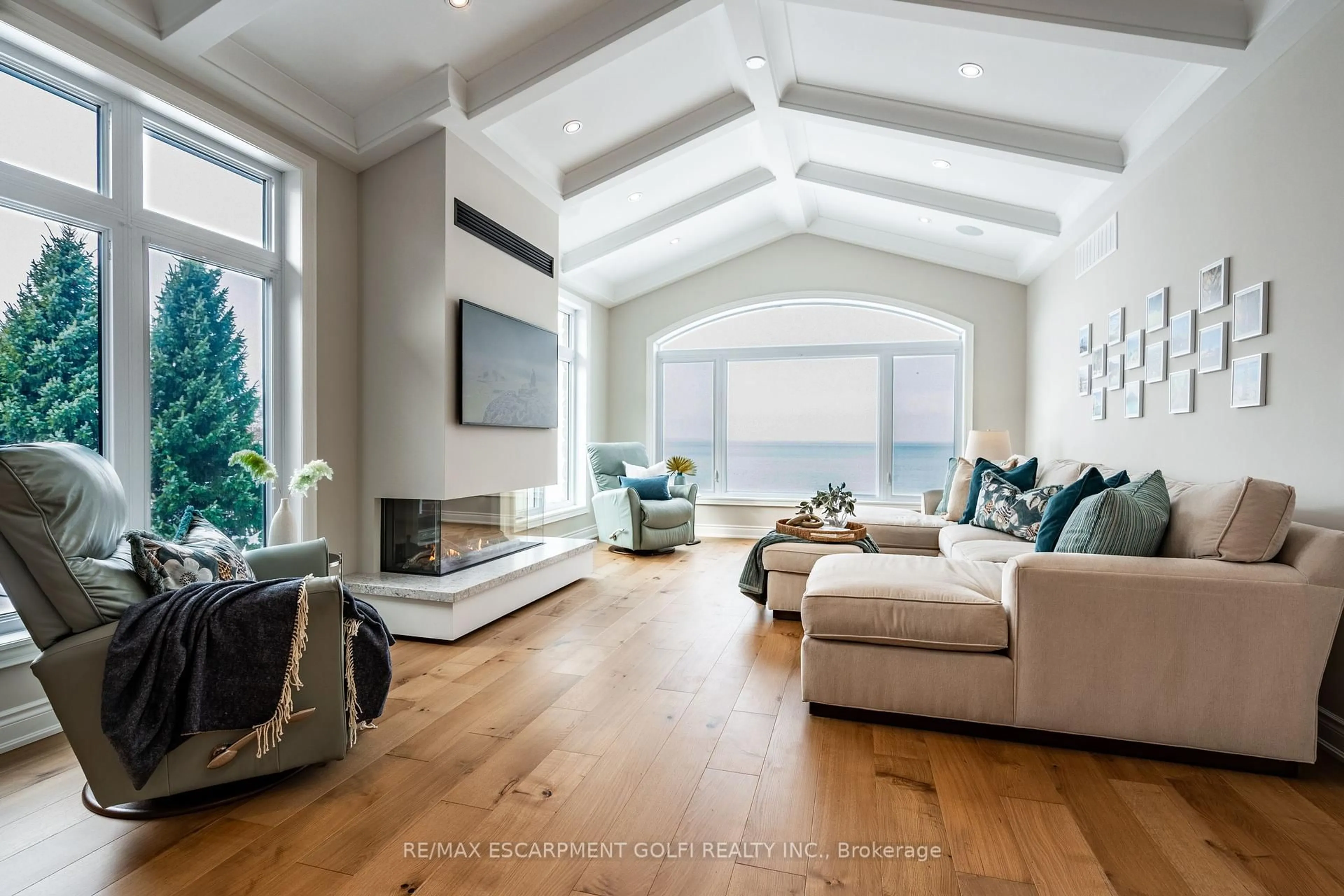144 Lakeside Dr, Grimsby, Ontario L3M 2L5
Contact us about this property
Highlights
Estimated valueThis is the price Wahi expects this property to sell for.
The calculation is powered by our Instant Home Value Estimate, which uses current market and property price trends to estimate your home’s value with a 90% accuracy rate.Not available
Price/Sqft$928/sqft
Monthly cost
Open Calculator
Description
Welcome to this breathtaking 4+1 bed, 4 bath waterfront home, where modern luxury meets serene lakeside living. Renovated hardwood floors and soaring vaulted ceilings with beams complement a striking floating fireplace in the main living space. The coffered ceiling in the formal living room adds elegance, complete with a second fireplace. The main-level primary suite offers stunning Lake Ontario views, a new ensuite, and a walk-in closet. The fully redone walk-out basement features a built-in bar, games area, and rec room with sleek luxury vinyl floors. Step outside to your private waterfront oasis with unobstructed lake & Toronto skyline views- perfect for relaxing or entertaining. Enjoy peace of mind with new HVAC (2022), roof (2019), and improved waterproofing. The Control4 smart system manages lighting, security, speakers, garage, and TVs. A rare chance to own waterfront paradise!
Property Details
Interior
Features
Bsmt Floor
Utility
0.0 x 0.0Br
5.41 x 3.48Bathroom
1.5 x 2.132 Pc Bath
Other
2.46 x 5.33Exterior
Features
Parking
Garage spaces 2
Garage type Attached
Other parking spaces 4
Total parking spaces 6
Property History
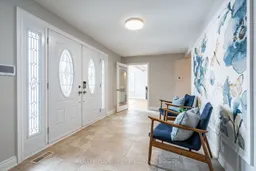 40
40